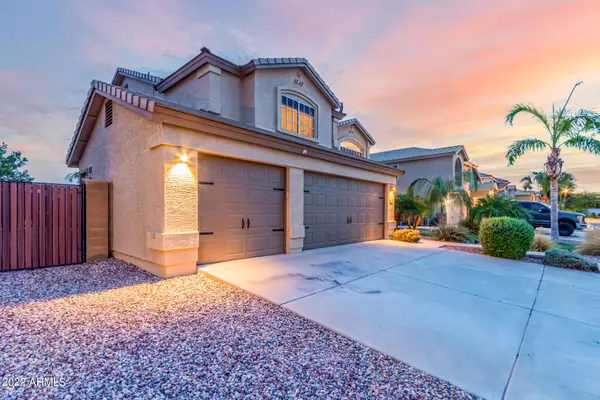$507,500
$525,000
3.3%For more information regarding the value of a property, please contact us for a free consultation.
4 Beds
2.5 Baths
2,660 SqFt
SOLD DATE : 02/28/2023
Key Details
Sold Price $507,500
Property Type Single Family Home
Sub Type Single Family - Detached
Listing Status Sold
Purchase Type For Sale
Square Footage 2,660 sqft
Price per Sqft $190
Subdivision Rancho Bella Vista Unit 2
MLS Listing ID 6447544
Sold Date 02/28/23
Style Contemporary,Spanish
Bedrooms 4
HOA Fees $59/qua
HOA Y/N Yes
Originating Board Arizona Regional Multiple Listing Service (ARMLS)
Year Built 2005
Annual Tax Amount $1,802
Tax Year 2021
Lot Size 10,082 Sqft
Acres 0.23
Property Description
This beautiful and well kept home boasts an oversized lot perfectly built for entertaining. The home is strategically placed on this lot optimizing the fact that there are no homes behind it- perfect for privacy. The chef inspired kitchen flows perfectly into the bright breakfast nook and oversized dinning room. Tastefully chosen custom designer finishes have been updated to compliment the large, open concept floor plan. All bedrooms are generously sized and offer ample amounts of storage. This home offers space for a home office and even a home gym. Atop the staircase there is a spacious loft. Once you enter the backyard, you will find a sparkling pool, a perfect place to make your own outdoor oasis-complete with an RV gate.
Location
State AZ
County Pinal
Community Rancho Bella Vista Unit 2
Direction South on Gantzel, West on Bella Vista, North on Applacian, West on Lakeview, North on Blackfoot across from park
Rooms
Other Rooms Loft, Family Room
Master Bedroom Upstairs
Den/Bedroom Plus 6
Separate Den/Office Y
Interior
Interior Features Upstairs, Other, Pantry, Double Vanity, Full Bth Master Bdrm, Separate Shwr & Tub, High Speed Internet, Granite Counters
Heating Electric
Cooling Refrigeration, Both Refrig & Evap, Evaporative Cooling
Flooring Carpet, Tile
Fireplaces Number No Fireplace
Fireplaces Type None
Fireplace No
SPA None
Laundry Other, See Remarks
Exterior
Exterior Feature Covered Patio(s), Patio
Garage Attch'd Gar Cabinets, RV Gate
Garage Spaces 3.0
Garage Description 3.0
Fence Block
Pool Heated, Private
Community Features Playground, Biking/Walking Path
Utilities Available SRP
Amenities Available Other, Management, Rental OK (See Rmks)
Waterfront No
Roof Type Tile
Parking Type Attch'd Gar Cabinets, RV Gate
Private Pool Yes
Building
Lot Description Sprinklers In Rear, Sprinklers In Front, Gravel/Stone Front, Gravel/Stone Back, Grass Front, Grass Back, Auto Timer H2O Front, Auto Timer H2O Back
Story 2
Builder Name Meritage
Sewer Public Sewer
Water Pvt Water Company
Architectural Style Contemporary, Spanish
Structure Type Covered Patio(s),Patio
Schools
Elementary Schools Skyline Ranch Elementary School
Middle Schools Skyline Ranch Elementary School
High Schools Poston Butte High School
School District Florence Unified School District
Others
HOA Name Prof Managed
HOA Fee Include Maintenance Grounds,Other (See Remarks),Street Maint,Trash
Senior Community No
Tax ID 210-71-139
Ownership Fee Simple
Acceptable Financing Cash, Conventional, FHA, VA Loan
Horse Property N
Listing Terms Cash, Conventional, FHA, VA Loan
Financing Cash
Read Less Info
Want to know what your home might be worth? Contact us for a FREE valuation!

Our team is ready to help you sell your home for the highest possible price ASAP

Copyright 2024 Arizona Regional Multiple Listing Service, Inc. All rights reserved.
Bought with Infinity & Associates Real Estate

"My job is to find and attract mastery-based agents to the office, protect the culture, and make sure everyone is happy! "







