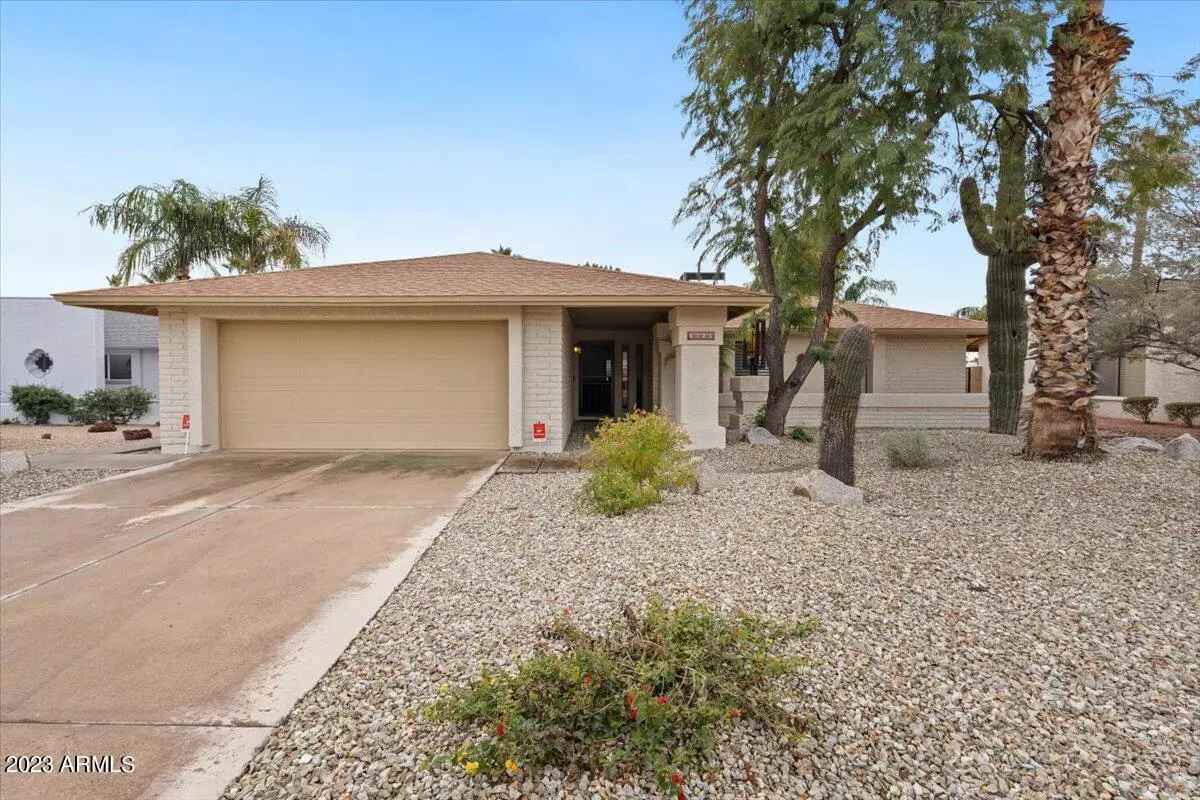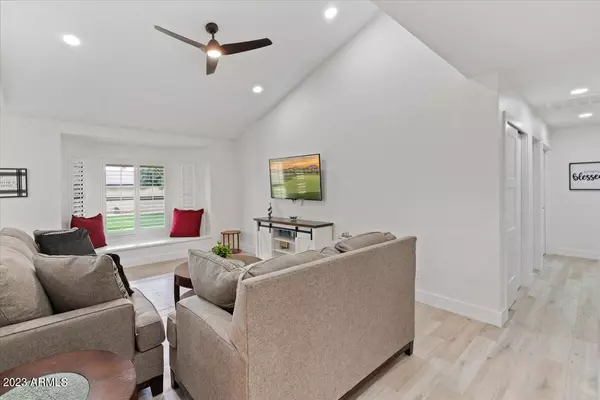$735,000
$750,000
2.0%For more information regarding the value of a property, please contact us for a free consultation.
3 Beds
2 Baths
1,616 SqFt
SOLD DATE : 03/21/2023
Key Details
Sold Price $735,000
Property Type Single Family Home
Sub Type Single Family - Detached
Listing Status Sold
Purchase Type For Sale
Square Footage 1,616 sqft
Price per Sqft $454
Subdivision Country Trace
MLS Listing ID 6506984
Sold Date 03/21/23
Style Contemporary,Ranch
Bedrooms 3
HOA Fees $17/ann
HOA Y/N Yes
Originating Board Arizona Regional Multiple Listing Service (ARMLS)
Year Built 1985
Annual Tax Amount $2,654
Tax Year 2022
Lot Size 8,176 Sqft
Acres 0.19
Property Description
A rare find in Scottsdale next to Kierland and the Scottsdale Quarter in 85254. This luxurious completely remodeled home can be yours for under 800K. Enjoy impressing family and friends alike when they see the brand new kitchen and stainless steel appliances with new quartz countertops, stunning light fixtures, new sink and faucet. The inviting family room is open to the kitchen, and is exquisitely detailed design with plenty of space for down time. All the bathrooms are impeccably decked out with modern finishes.. Show off the wood porcelain flooring with the beautiful designer accents that make you feel as if you are a multi million dollar home. The captivating master showcases deluxe finishes, massive windows and new modern vanities. The beautiful landscaping has a massive grass yard where you will enjoy the awesome Arizona weather. The covered patio and a tranquil surroundings are perfect for a Bar-B-Que or relaxing with a glass of wine.
Location
State AZ
County Maricopa
Community Country Trace
Rooms
Other Rooms Family Room
Den/Bedroom Plus 3
Separate Den/Office N
Interior
Interior Features Vaulted Ceiling(s), Kitchen Island, Full Bth Master Bdrm, High Speed Internet
Heating Electric
Cooling Refrigeration, Ceiling Fan(s)
Flooring Tile
Fireplaces Number No Fireplace
Fireplaces Type None
Fireplace No
Window Features Double Pane Windows
SPA None
Laundry WshrDry HookUp Only
Exterior
Exterior Feature Covered Patio(s), Patio
Garage Dir Entry frm Garage, Electric Door Opener
Garage Spaces 2.0
Garage Description 2.0
Fence Block
Pool None
Utilities Available APS
Amenities Available Management
Waterfront No
Roof Type Composition
Parking Type Dir Entry frm Garage, Electric Door Opener
Private Pool No
Building
Lot Description Desert Back, Desert Front, Grass Back
Story 1
Builder Name Remodeled
Sewer Public Sewer
Water City Water
Architectural Style Contemporary, Ranch
Structure Type Covered Patio(s),Patio
Schools
Elementary Schools North Ranch Elementary School
Middle Schools Desert Shadows Middle School - Scottsdale
High Schools Horizon High School
School District Paradise Valley Unified District
Others
HOA Name Country Trace
HOA Fee Include Maintenance Grounds
Senior Community No
Tax ID 215-40-166
Ownership Fee Simple
Acceptable Financing Conventional, VA Loan
Horse Property N
Listing Terms Conventional, VA Loan
Financing Conventional
Read Less Info
Want to know what your home might be worth? Contact us for a FREE valuation!

Our team is ready to help you sell your home for the highest possible price ASAP

Copyright 2024 Arizona Regional Multiple Listing Service, Inc. All rights reserved.
Bought with The Agency

"My job is to find and attract mastery-based agents to the office, protect the culture, and make sure everyone is happy! "







