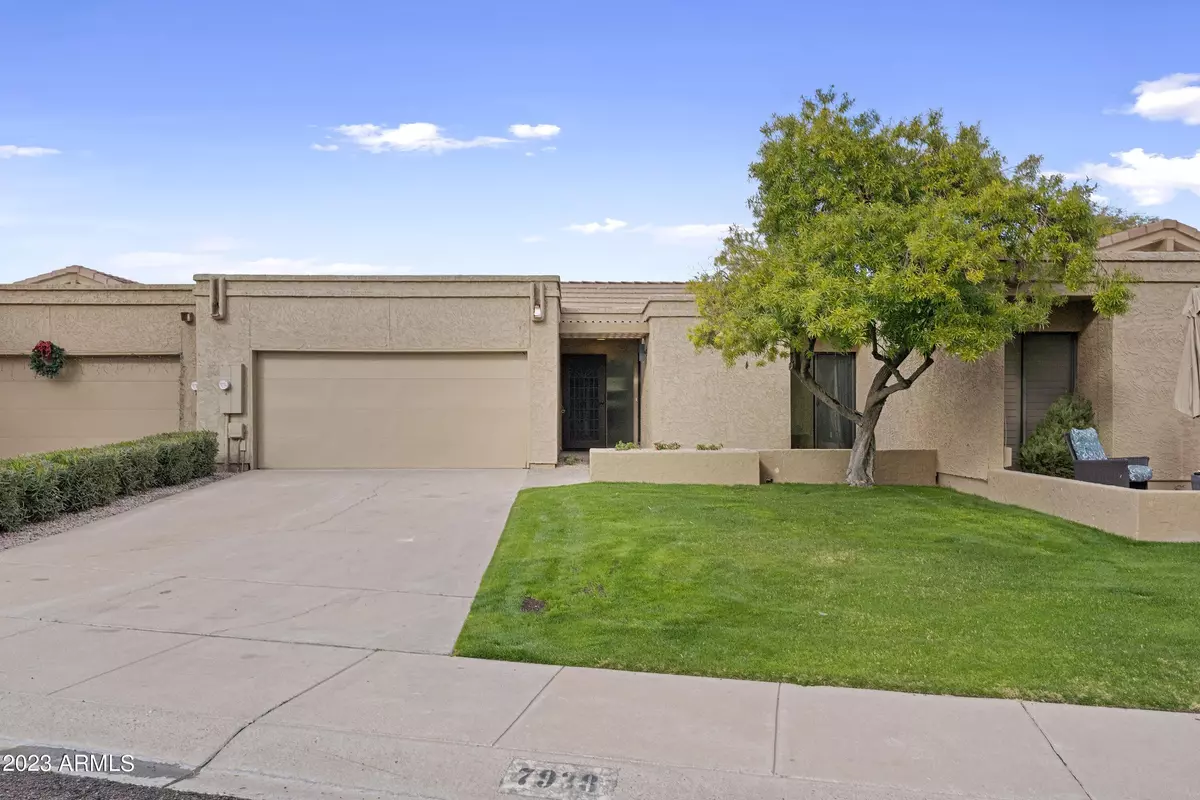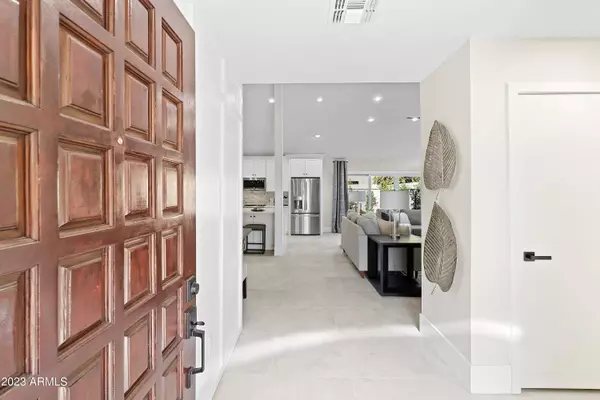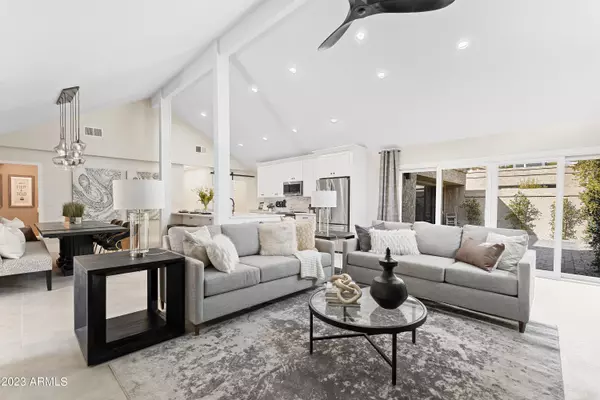$867,500
$899,000
3.5%For more information regarding the value of a property, please contact us for a free consultation.
3 Beds
3 Baths
1,780 SqFt
SOLD DATE : 02/27/2023
Key Details
Sold Price $867,500
Property Type Single Family Home
Sub Type Patio Home
Listing Status Sold
Purchase Type For Sale
Square Footage 1,780 sqft
Price per Sqft $487
Subdivision Walden Place
MLS Listing ID 6504363
Sold Date 02/27/23
Style Ranch
Bedrooms 3
HOA Fees $205/mo
HOA Y/N Yes
Originating Board Arizona Regional Multiple Listing Service (ARMLS)
Year Built 1979
Annual Tax Amount $1,851
Tax Year 2022
Lot Size 3,955 Sqft
Acres 0.09
Property Description
Fantastic remodel on this 3 bed 3 full bath single level great room plan in one of the best locations in town. Completely re-imagined plan has been opened up so the kitchen overlooks the large greatroom w/vaulted beam ceiling & floor to ceiling fireplace. New white kitchen cabinets w/custom hardware, huge porcelain tile floors, quartz counters, SS appliances, stone backsplash, tons of LED can lights, custom light fixtures, ceiling fans, & shiplap walls highlight the main area. Baths features tile shower surrounds, glass enclosures, black plumbing fixtures, black & white cabinets, marble counters, & tall baseboards. Large pocket doors access great rear yard area large enough for outdoor seating or a furry friend. New HVAC & roof replaced in 2021 so nothing to do but move in and enjoy!
Location
State AZ
County Maricopa
Community Walden Place
Direction Head South on N Hayden Rd, West on E Starlight Way, SW on N Starlight Way, Right on E Solano Dr and follow until it wraps around to front of property.
Rooms
Other Rooms Great Room
Master Bedroom Not split
Den/Bedroom Plus 3
Separate Den/Office N
Interior
Interior Features Eat-in Kitchen, No Interior Steps, Vaulted Ceiling(s), Kitchen Island, 3/4 Bath Master Bdrm
Heating Electric
Cooling Refrigeration
Flooring Tile
Fireplaces Type 1 Fireplace
Fireplace Yes
SPA None
Exterior
Exterior Feature Patio
Garage Spaces 2.0
Garage Description 2.0
Fence Block
Pool None
Community Features Near Bus Stop, Biking/Walking Path
Utilities Available SRP
Waterfront No
Roof Type Tile,Foam
Private Pool No
Building
Lot Description Gravel/Stone Back, Grass Front
Story 1
Builder Name Unknown
Sewer Public Sewer
Water City Water
Architectural Style Ranch
Structure Type Patio
Schools
Elementary Schools Pueblo Elementary School
Middle Schools Mohave Middle School
High Schools Saguaro High School
School District Scottsdale Unified District
Others
HOA Name Walden Place
HOA Fee Include Insurance
Senior Community No
Tax ID 173-03-414
Ownership Fee Simple
Acceptable Financing Cash, Conventional, FHA
Horse Property N
Listing Terms Cash, Conventional, FHA
Financing Conventional
Read Less Info
Want to know what your home might be worth? Contact us for a FREE valuation!

Our team is ready to help you sell your home for the highest possible price ASAP

Copyright 2024 Arizona Regional Multiple Listing Service, Inc. All rights reserved.
Bought with Realty ONE Group

"My job is to find and attract mastery-based agents to the office, protect the culture, and make sure everyone is happy! "







