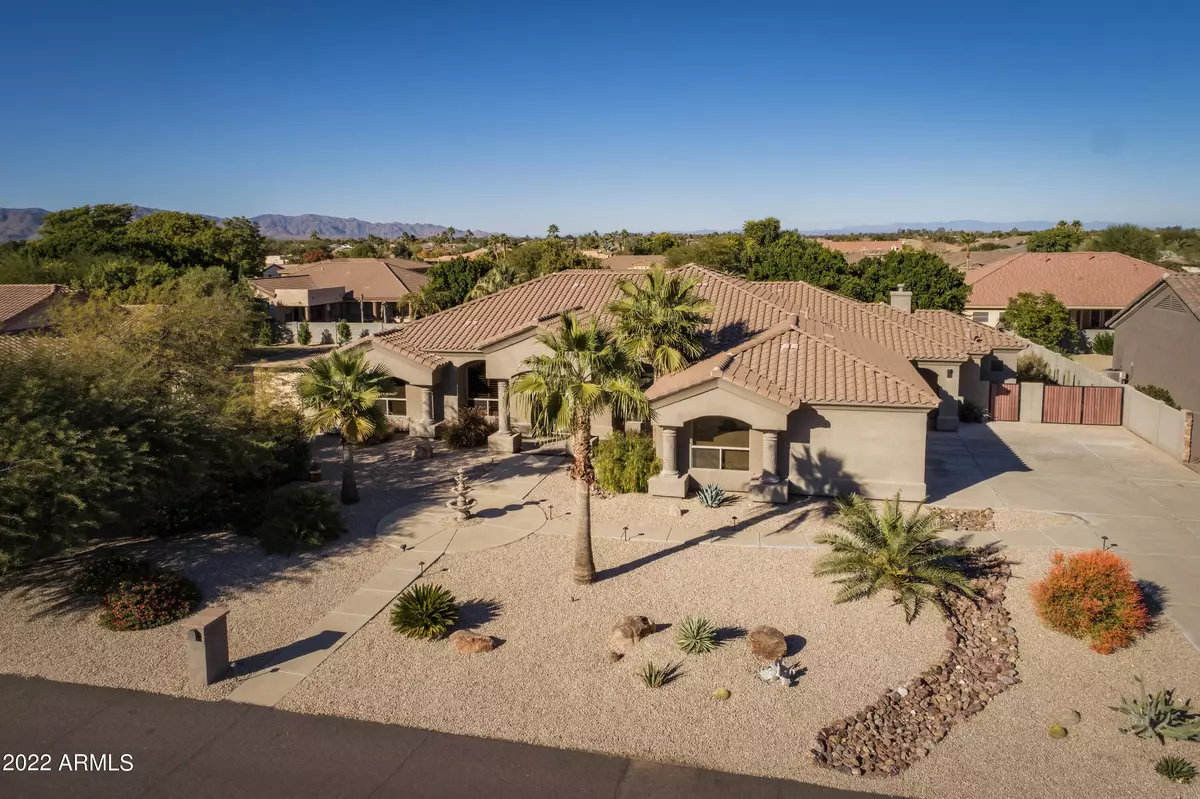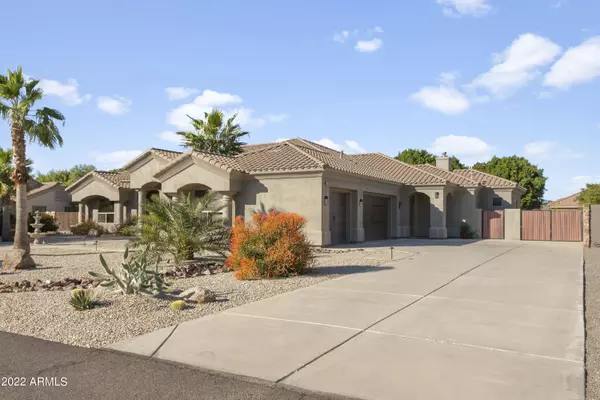$860,000
$899,997
4.4%For more information regarding the value of a property, please contact us for a free consultation.
4 Beds
2.5 Baths
3,206 SqFt
SOLD DATE : 02/02/2023
Key Details
Sold Price $860,000
Property Type Single Family Home
Sub Type Single Family - Detached
Listing Status Sold
Purchase Type For Sale
Square Footage 3,206 sqft
Price per Sqft $268
Subdivision Russell Ranch Phase 1
MLS Listing ID 6490985
Sold Date 02/02/23
Style Santa Barbara/Tuscan
Bedrooms 4
HOA Y/N Yes
Originating Board Arizona Regional Multiple Listing Service (ARMLS)
Year Built 2003
Annual Tax Amount $3,272
Tax Year 2022
Lot Size 0.413 Acres
Acres 0.41
Property Description
Immaculately kept, sprawling home with private pool, double kitchen islands and so much space to live, work, play and entertain! The custom built split floor plan boasts soaring ceilings throughout, a jack-and-jill setup, nicely upgraded kitchen with reverse osmosis, wine storage and walk-in pantry, and still the potential to truly make this home yours! Enjoy a zen and spa-like experience in the primary suite with a dual-sided fireplace and huge soaking tub, double vanities and spacious closet with private access to the back yard. Laundry room doubles as a mud room from front of home. Lengthy, three-car garage with built-ins and some workshop amenities. Accordion back door opens to an outdoor kitchen, private pool, mature foliage including fruit trees and turf yard! This home has it all!
Location
State AZ
County Maricopa
Community Russell Ranch Phase 1
Direction From the 303, take Camelback West, North on Citrus, West on Oregon, North on 180th Ave to Georgia Ct
Rooms
Other Rooms Great Room
Master Bedroom Split
Den/Bedroom Plus 4
Separate Den/Office N
Interior
Interior Features Eat-in Kitchen, Breakfast Bar, 9+ Flat Ceilings, Fire Sprinklers, Kitchen Island, Pantry, Double Vanity, Separate Shwr & Tub, Tub with Jets, High Speed Internet, Granite Counters
Heating Natural Gas, Other
Cooling Refrigeration, Ceiling Fan(s)
Flooring Carpet, Stone
Fireplaces Type 2 Fireplace, Two Way Fireplace, Living Room, Master Bedroom, Gas
Fireplace Yes
Window Features Double Pane Windows
SPA None
Laundry Wshr/Dry HookUp Only
Exterior
Exterior Feature Covered Patio(s), Patio, Built-in Barbecue
Garage Attch'd Gar Cabinets, Dir Entry frm Garage, Electric Door Opener, Extnded Lngth Garage, RV Gate
Garage Spaces 3.0
Garage Description 3.0
Fence Block
Pool Play Pool, Private
Utilities Available APS, SW Gas
Amenities Available Management
Waterfront No
Roof Type Tile
Accessibility Zero-Grade Entry, Mltpl Entries/Exits
Parking Type Attch'd Gar Cabinets, Dir Entry frm Garage, Electric Door Opener, Extnded Lngth Garage, RV Gate
Private Pool Yes
Building
Lot Description Sprinklers In Rear, Sprinklers In Front, Desert Back, Desert Front, Synthetic Grass Back
Story 1
Builder Name Custom
Sewer Public Sewer
Water Pvt Water Company
Architectural Style Santa Barbara/Tuscan
Structure Type Covered Patio(s),Patio,Built-in Barbecue
Schools
Elementary Schools Belen Soto Elementary School
Middle Schools Belen Soto Elementary School
High Schools Canyon View High School
School District Agua Fria Union High School District
Others
HOA Name Russell Ranch
HOA Fee Include Maintenance Grounds
Senior Community No
Tax ID 502-27-140
Ownership Fee Simple
Acceptable Financing Buy Down Subsidy, Cash, Conventional, 1031 Exchange, VA Loan
Horse Property N
Listing Terms Buy Down Subsidy, Cash, Conventional, 1031 Exchange, VA Loan
Financing VA
Read Less Info
Want to know what your home might be worth? Contact us for a FREE valuation!

Our team is ready to help you sell your home for the highest possible price ASAP

Copyright 2024 Arizona Regional Multiple Listing Service, Inc. All rights reserved.
Bought with Superlative Realty

"My job is to find and attract mastery-based agents to the office, protect the culture, and make sure everyone is happy! "







