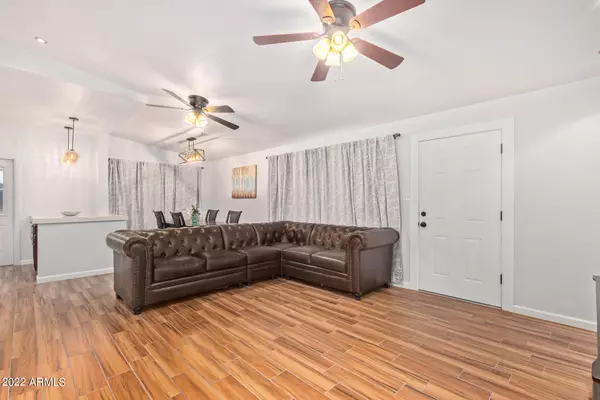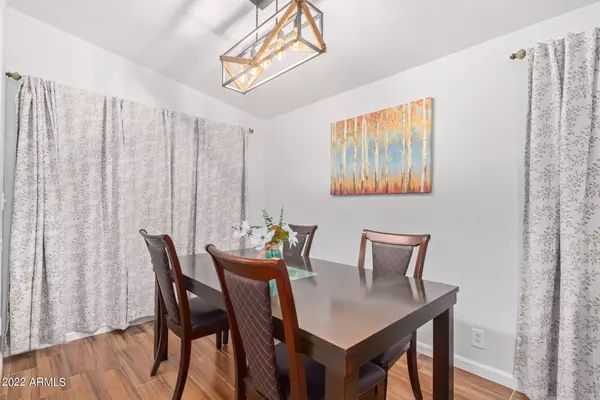$480,000
$499,500
3.9%For more information regarding the value of a property, please contact us for a free consultation.
3 Beds
2 Baths
1,312 SqFt
SOLD DATE : 02/02/2023
Key Details
Sold Price $480,000
Property Type Single Family Home
Sub Type Single Family - Detached
Listing Status Sold
Purchase Type For Sale
Square Footage 1,312 sqft
Price per Sqft $365
Subdivision Encanto
MLS Listing ID 6470086
Sold Date 02/02/23
Style Ranch
Bedrooms 3
HOA Y/N No
Originating Board Arizona Regional Multiple Listing Service (ARMLS)
Year Built 1955
Annual Tax Amount $1,705
Tax Year 2021
Lot Size 9,675 Sqft
Acres 0.22
Property Description
Check out this amazing remodeled home is located close proximity to restaurants, bars, grocery stores, Downtown PHX, Roosevelt Row, The Melrose District, Sky Harbor Airport, Encanto Park & 18-hole Championship golf course, ASU, & multiple hospitals. With fast access to I-10. You are a quick drive, bike, or walk away from numerous amenities. Convenience is key w/ this great location that offers parking for 6 vehicles w/ entry from 7th Ave or paved back-alley w/ private garage door & covered parking in the front & the back of the house.
Additionally, this home features 3 spacious Bedrooms & 2 fully remodeled Bathrooms, with a walk-in closet in the master bedroom with multiple exterior living spaces. The beautiful remodeled kitchen is spacious with plenty of cabinets for all your pots & pans. The kitchen also has beautiful new quartz countertops, backsplash, & hardware. It also comes with Stainless-Steel appliances which include dish washer , build-in microwave and Brand New Refrigerator & Gas Cooktop/Oven. Fully remodeled bathrooms come with newly installed tile, marble vanity, fixtures, toilets, & updated plumbing. Additional updates include fresh paint, newly installed baseboards, tile flooring , new ceiling fans, & lighting throughout the home.
First patio off the kitchen is perfect for entertaining large groups & features a pool table & outdoor TV , additional refrigerator & bar along w/ additional entertainment. Second patio overlooks beautifully designed backyard with New built-in BBQ area that seats 8, newly installed fire pit for roasting smores on those cold nights & kids play area which is illuminated with beautiful rope lights. Backyard provides plenty extra space with enough room to play basketball and beautiful landscaping with ample shading with 7 trees including 2 citrus trees. Back yard comes with additional storage and separate exterior rear workshop w/ full 50 amps of electrical, which easily could be converted to a studio or an office.
Lastly, this home offers VAULTED ceilings, comes with a NEW LG smart washer & dryer, while the water heater & HVAC were updated recently in 2020. The roof, electrical panel & dual-pane windows were updated in 2016--If your seeking convenience and elegance, this house is ready to be called home today!
Location
State AZ
County Maricopa
Community Encanto
Direction South on 7th Avenue toward W. Edgemont. Home on Right.
Rooms
Other Rooms Separate Workshop, Great Room
Den/Bedroom Plus 3
Separate Den/Office N
Interior
Interior Features No Interior Steps, Vaulted Ceiling(s), Kitchen Island, 3/4 Bath Master Bdrm
Heating Natural Gas, Other
Cooling Refrigeration, Ceiling Fan(s)
Flooring Tile
Fireplaces Number No Fireplace
Fireplaces Type Fire Pit, None
Fireplace No
Window Features Double Pane Windows
SPA None
Laundry Engy Star (See Rmks)
Exterior
Exterior Feature Covered Patio(s), Playground, Patio, Private Yard, Storage
Garage Rear Vehicle Entry, Detached
Carport Spaces 3
Pool None
Community Features Historic District
Utilities Available City Gas, APS
Amenities Available None
Waterfront No
Roof Type Tile
Parking Type Rear Vehicle Entry, Detached
Private Pool No
Building
Lot Description Alley, Gravel/Stone Front, Gravel/Stone Back
Story 1
Builder Name unk
Sewer Public Sewer
Water City Water
Architectural Style Ranch
Structure Type Covered Patio(s),Playground,Patio,Private Yard,Storage
Schools
Elementary Schools Kenilworth Elementary School
Middle Schools Kenilworth Elementary School
High Schools Central High School
School District Phoenix Union High School District
Others
HOA Fee Include No Fees
Senior Community No
Tax ID 111-11-089
Ownership Fee Simple
Acceptable Financing Cash, Conventional, FHA, VA Loan
Horse Property N
Listing Terms Cash, Conventional, FHA, VA Loan
Financing Conventional
Read Less Info
Want to know what your home might be worth? Contact us for a FREE valuation!

Our team is ready to help you sell your home for the highest possible price ASAP

Copyright 2024 Arizona Regional Multiple Listing Service, Inc. All rights reserved.
Bought with Keller Williams Realty East Valley

"My job is to find and attract mastery-based agents to the office, protect the culture, and make sure everyone is happy! "







