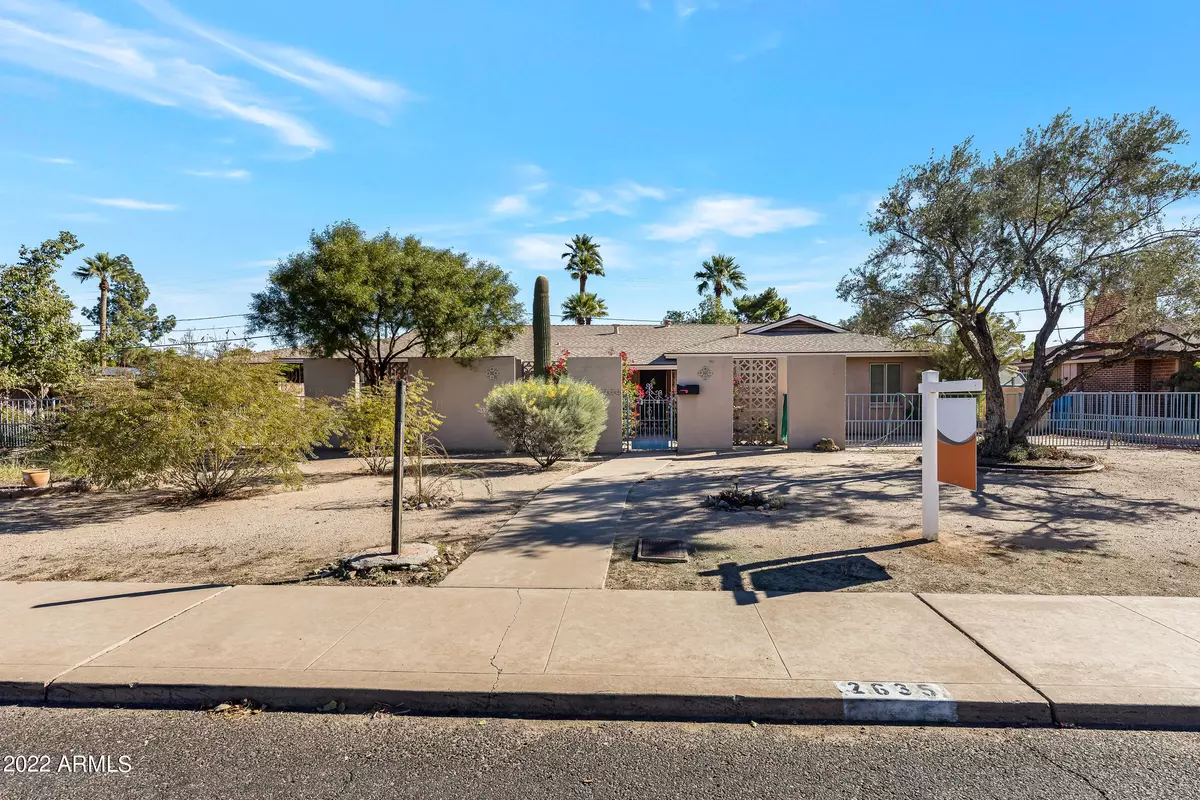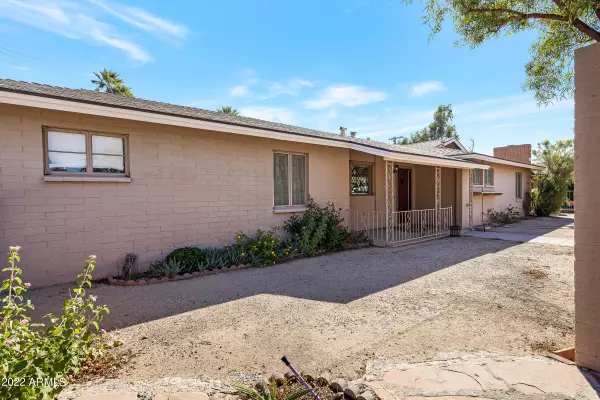$450,000
$489,000
8.0%For more information regarding the value of a property, please contact us for a free consultation.
4 Beds
3 Baths
2,511 SqFt
SOLD DATE : 01/26/2023
Key Details
Sold Price $450,000
Property Type Single Family Home
Sub Type Single Family - Detached
Listing Status Sold
Purchase Type For Sale
Square Footage 2,511 sqft
Price per Sqft $179
Subdivision Encanto Estates
MLS Listing ID 6490873
Sold Date 01/26/23
Style Ranch
Bedrooms 4
HOA Y/N No
Originating Board Arizona Regional Multiple Listing Service (ARMLS)
Year Built 1955
Annual Tax Amount $3,280
Tax Year 2022
Lot Size 0.259 Acres
Acres 0.26
Property Description
Delightful 4 bed / 3 bath single level home on oversized lot in the family friendly, no HOA community of Encanto Estates. Gated front entrance to private courtyard & covered patio. Spacious great room w/ sliders to backyard. Nice kitchen w/ granite counters & plenty of cabinet/storage space. Large dining room off kitchen w/ full ''buffet wall'' perfect for serving while entertaining. Master bedroom has 2 large closets & private bathroom w/ shower. One of the other bedrooms has built in corner workstation w/ perfect spot for a desk. Hallway has great linen & storage cabinets. Inside laundry room is a plus. This unique floorplan offers handicapped assessable next gen wing w/ private entrance. One bedroom & bonus room w/ locking door connecting it to the main house. Bathroom w/ custom roll in shower, garden tub w/ grab bars & "wheelchair friendly" vanity. Huge backyard w/ endless landscaping possibilities. Rolling gate to enter from street w/ room for trailer or small RV. Located w/ easy access to the I-10 & 17 w/ lots of shopping & dining choices nearby. Less than 10 minutes to both downtown Phoenix & Sky Harbor. Easy to show, so come check it out today!
Location
State AZ
County Maricopa
Community Encanto Estates
Direction East on Thomas. Right on 19th Ave. Right on Cambridge Ave. Left on 20th Ave. Home will be on the left.
Rooms
Other Rooms Family Room
Den/Bedroom Plus 4
Separate Den/Office N
Interior
Interior Features No Interior Steps, 3/4 Bath Master Bdrm, High Speed Internet, Granite Counters
Heating Natural Gas
Cooling Refrigeration, Ceiling Fan(s)
Flooring Carpet, Vinyl, Tile
Fireplaces Number No Fireplace
Fireplaces Type None
Fireplace No
SPA None
Exterior
Exterior Feature Covered Patio(s), Patio
Carport Spaces 2
Fence Block
Pool None
Utilities Available APS, SW Gas
Amenities Available None
Waterfront No
Roof Type Composition
Accessibility Bath Roll-In Shower, Bath Grab Bars
Private Pool No
Building
Lot Description Sprinklers In Front, Alley, Grass Back, Natural Desert Front
Story 1
Builder Name Del Webb
Sewer Public Sewer
Water City Water
Architectural Style Ranch
Structure Type Covered Patio(s),Patio
Schools
Elementary Schools Maie Bartlett Heard School
Middle Schools Phoenix Prep Academy
High Schools Central High School
School District Phoenix Union High School District
Others
HOA Fee Include No Fees
Senior Community No
Tax ID 110-44-033
Ownership Fee Simple
Acceptable Financing Cash, Conventional, FHA, VA Loan
Horse Property N
Listing Terms Cash, Conventional, FHA, VA Loan
Financing Conventional
Read Less Info
Want to know what your home might be worth? Contact us for a FREE valuation!

Our team is ready to help you sell your home for the highest possible price ASAP

Copyright 2024 Arizona Regional Multiple Listing Service, Inc. All rights reserved.
Bought with RHouse Realty

"My job is to find and attract mastery-based agents to the office, protect the culture, and make sure everyone is happy! "







