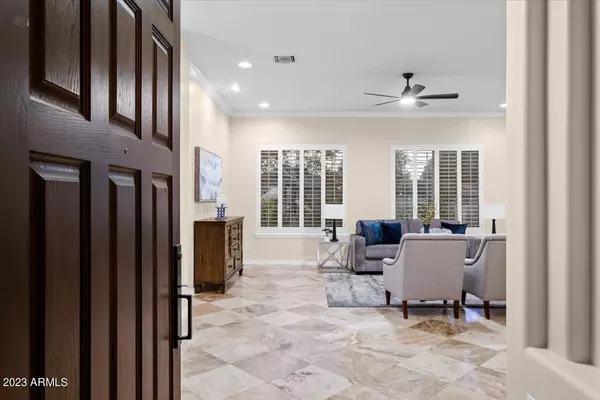$1,155,000
$1,125,000
2.7%For more information regarding the value of a property, please contact us for a free consultation.
4 Beds
3 Baths
2,899 SqFt
SOLD DATE : 01/25/2023
Key Details
Sold Price $1,155,000
Property Type Single Family Home
Sub Type Single Family - Detached
Listing Status Sold
Purchase Type For Sale
Square Footage 2,899 sqft
Price per Sqft $398
Subdivision Central City Estates
MLS Listing ID 6473281
Sold Date 01/25/23
Bedrooms 4
HOA Y/N No
Originating Board Arizona Regional Multiple Listing Service (ARMLS)
Year Built 1997
Annual Tax Amount $7,271
Tax Year 2022
Lot Size 0.289 Acres
Acres 0.29
Property Description
Newly refreshed with great updates! New light fixtures, fresh exterior paint! Pavered front courtyard, 3-car garage and travertine flooring. White kitchen cabinets and new glass tile backsplash compliment the slab granite countertops. Induction cooktop will satisfy the pickiest cook. Extended and designer updated laundry room with drop zone and tons of counter space and extra storage. Office/4th bedroom has built in shelves, murphy bed and walk-in closet. Check out the new 3rd bathroom! Backyard has pavered patios, a built-in BBQ, raised garden beds, grassy area, and several fruit trees including tangelo, lemon, orange and two figs. Pre-inspected and repairs already done! Seller also offers $25,000 in Buyer credit to buy down the rate or closing costs. See docs tab for utility bills. Home is full of extra detail, like a radient heat barrier at the roof, the home was well-built. Situated on a large N/S facing lot located on the historic Murphy's Bridle Path in between the 7s, a 3-car garage and a pavered front courtyard welcome you into a refreshed split floor plan. Upon entering on the travertine flooring, the windows to the living room look out to the sparkling pebble sheen pool. To the left, you'll find the large main bedroom with French doors leading out to a covered patio. The main bath with dual sinks has been refreshed with modern touches, separate shower and tub, and a walk-in. The kitchen with glass tile backsplash and white cabinets compliment the slab granite countertops and huge island with breakfast bar. The kitchen window looks out to the backyard and the kitchen is open to the family room. Induction cooktop will impress even the pickiest cook. The modern added guest bathroom with shower will impress any visitor. Full Year Premium Home Warranty/Home Services Guardian Plan through One Guard. See Docs Tab for Additional Features and Avg Electricity bills, home is extremely energy efficient.
Location
State AZ
County Maricopa
Community Central City Estates
Direction North on Central to San Juan (between Marshall and Montebello). West (Left) on San Juan to home on Left.
Rooms
Other Rooms Family Room
Master Bedroom Split
Den/Bedroom Plus 4
Separate Den/Office N
Interior
Interior Features Eat-in Kitchen, Breakfast Bar, 9+ Flat Ceilings, No Interior Steps, Soft Water Loop, Kitchen Island, Pantry, Double Vanity, Full Bth Master Bdrm, Separate Shwr & Tub, High Speed Internet, Granite Counters, See Remarks
Heating Electric
Cooling Refrigeration, Programmable Thmstat, Ceiling Fan(s)
Flooring Carpet, Stone
Fireplaces Number No Fireplace
Fireplaces Type None
Fireplace No
Window Features Double Pane Windows
SPA None
Exterior
Exterior Feature Covered Patio(s), Playground, Private Yard, Built-in Barbecue
Garage Attch'd Gar Cabinets, Dir Entry frm Garage, Electric Door Opener
Garage Spaces 3.0
Garage Description 3.0
Fence Block
Pool Variable Speed Pump, Fenced, Private
Utilities Available APS, SW Gas
Amenities Available None
Waterfront No
Roof Type Tile,Concrete
Parking Type Attch'd Gar Cabinets, Dir Entry frm Garage, Electric Door Opener
Private Pool Yes
Building
Lot Description Sprinklers In Rear, Sprinklers In Front, Gravel/Stone Front, Gravel/Stone Back, Grass Front, Grass Back, Auto Timer H2O Front, Auto Timer H2O Back
Story 1
Builder Name Classic Stellar Homes
Sewer Sewer in & Cnctd, Public Sewer
Water City Water
Structure Type Covered Patio(s),Playground,Private Yard,Built-in Barbecue
Schools
Elementary Schools Madison Richard Simis School
Middle Schools Madison Meadows School
High Schools Central High School
School District Phoenix Union High School District
Others
HOA Fee Include No Fees
Senior Community No
Tax ID 162-28-108-A
Ownership Fee Simple
Acceptable Financing Cash, Conventional, VA Loan
Horse Property N
Listing Terms Cash, Conventional, VA Loan
Financing Cash
Read Less Info
Want to know what your home might be worth? Contact us for a FREE valuation!

Our team is ready to help you sell your home for the highest possible price ASAP

Copyright 2024 Arizona Regional Multiple Listing Service, Inc. All rights reserved.
Bought with Platinum First Realty

"My job is to find and attract mastery-based agents to the office, protect the culture, and make sure everyone is happy! "







