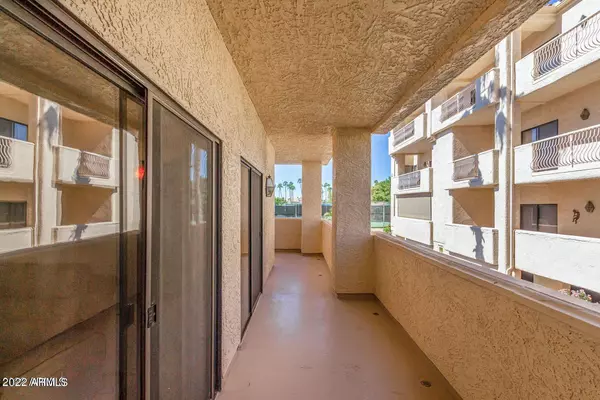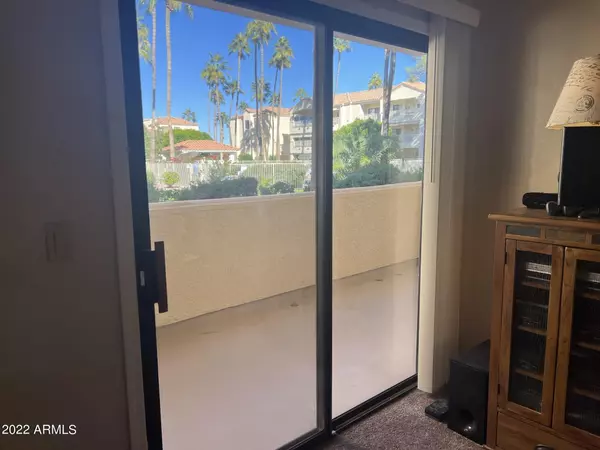$272,500
$285,000
4.4%For more information regarding the value of a property, please contact us for a free consultation.
2 Beds
2 Baths
1,081 SqFt
SOLD DATE : 01/19/2023
Key Details
Sold Price $272,500
Property Type Condo
Sub Type Apartment Style/Flat
Listing Status Sold
Purchase Type For Sale
Square Footage 1,081 sqft
Price per Sqft $252
Subdivision Village Square At Westbrook Village
MLS Listing ID 6486424
Sold Date 01/19/23
Bedrooms 2
HOA Fees $388/mo
HOA Y/N Yes
Originating Board Arizona Regional Multiple Listing Service (ARMLS)
Year Built 1991
Annual Tax Amount $1,387
Tax Year 2022
Lot Size 114 Sqft
Property Description
Seller NEEDS TO MOVE so HURRY and grab this FIRST FLOOR CONDO (if stairs are not for you)...with Wrap-around Balcony in a RESORT COMMUNITY while it lasts – they don't come up often! VIEWS FROM almost EVERY ROOM makes you feel like you're living in a GARDEN – and it OVERLOOKS the gorgeous Resort Pool and garden landscaping! BREATHTAKING! Looking for things to do?? This RESORT has two Golf Courses, Tennis/Pickleball Courts, Fitness & Activity Centers, Heated Swimming Pools AND Craft Rooms. Come... enjoy the amenities, make friends and HAVE YOUR BEST LIFE NOW...this is so affordable! Updates to the condo include kitchen cabinets replaced, corian-type counters, large tile flooring t/o except bedrooms, carpet repl a year ago, recessed lighting added 2021.
Location
State AZ
County Maricopa
Community Village Square At Westbrook Village
Direction Westbrook Pkwy into Village Square thru gate, imm. left, follow around & drive thru bldg 1 garage & out other side, visitor parking on left. Follow red pavers between bldgs into bldg 1 on right.
Rooms
Master Bedroom Split
Den/Bedroom Plus 2
Separate Den/Office N
Interior
Interior Features Eat-in Kitchen, 3/4 Bath Master Bdrm, Double Vanity, High Speed Internet
Heating Electric
Cooling Refrigeration, Ceiling Fan(s)
Flooring Carpet, Tile
Fireplaces Number No Fireplace
Fireplaces Type None
Fireplace No
Window Features Double Pane Windows
SPA None
Laundry Dryer Included, Inside, Stacked Washer/Dryer, Washer Included
Exterior
Exterior Feature Balcony, Storage
Garage Addtn'l Purchasable, Assigned, Community Structure
Garage Spaces 1.0
Garage Description 1.0
Fence None
Pool None
Community Features Gated Community, Community Spa Htd, Community Pool Htd, Golf, Tennis Court(s), Biking/Walking Path, Clubhouse, Fitness Center
Utilities Available APS
Amenities Available FHA Approved Prjct, Management, Rental OK (See Rmks), VA Approved Prjct
Waterfront No
Roof Type Tile
Parking Type Addtn'l Purchasable, Assigned, Community Structure
Private Pool No
Building
Lot Description Corner Lot
Story 3
Unit Features Ground Level
Builder Name UDC Homes
Sewer Public Sewer
Water City Water
Structure Type Balcony,Storage
Schools
Elementary Schools Adult
Middle Schools Adult
High Schools Adult
School District Peoria Unified School District
Others
HOA Name Village Square
HOA Fee Include Roof Repair,Insurance,Sewer,Maintenance Grounds,Street Maint,Trash,Water,Roof Replacement,Maintenance Exterior
Senior Community Yes
Tax ID 200-38-393
Ownership Condominium
Acceptable Financing Cash, Conventional, FHA, VA Loan
Horse Property N
Listing Terms Cash, Conventional, FHA, VA Loan
Financing Conventional
Read Less Info
Want to know what your home might be worth? Contact us for a FREE valuation!

Our team is ready to help you sell your home for the highest possible price ASAP

Copyright 2024 Arizona Regional Multiple Listing Service, Inc. All rights reserved.
Bought with Redfin Corporation

"My job is to find and attract mastery-based agents to the office, protect the culture, and make sure everyone is happy! "







