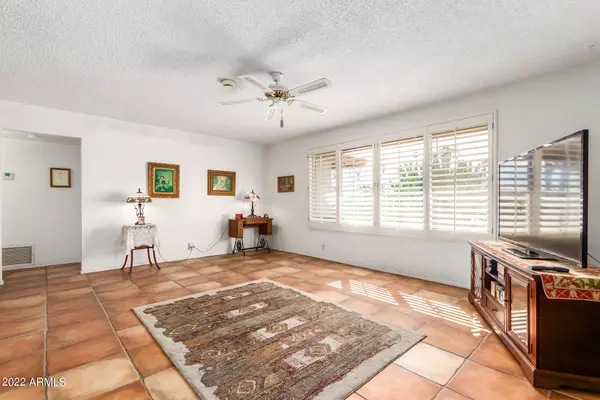$720,000
$750,000
4.0%For more information regarding the value of a property, please contact us for a free consultation.
4 Beds
2 Baths
2,286 SqFt
SOLD DATE : 01/19/2023
Key Details
Sold Price $720,000
Property Type Single Family Home
Sub Type Single Family - Detached
Listing Status Sold
Purchase Type For Sale
Square Footage 2,286 sqft
Price per Sqft $314
Subdivision Village Grove 18
MLS Listing ID 6484944
Sold Date 01/19/23
Style Ranch,Spanish
Bedrooms 4
HOA Y/N No
Originating Board Arizona Regional Multiple Listing Service (ARMLS)
Year Built 1966
Annual Tax Amount $1,896
Tax Year 2022
Lot Size 9,182 Sqft
Acres 0.21
Property Description
Allied built home in highly desired 85251 zip-code. Located in the beautiful subdivision of Village Grove with no HOA. Great entertaining back yard with full size pebble tech pool. Charming interior with a Spanish flair including arched doorways and stucco fireplace, Saltillo tile flooring and sunny Arizona room. Mature citrus trees on both sides of the home. Painting of the outside of the house, was just completed. Fully Updated kitchen & partially updated bathrooms 4 years ago, roof was done 11 years ago. Fabulous location is close to downtown Scottsdale, Scottsdale Fashion Square, Talking Stick Casino, 101 Freeway and tons of shopping and amazing restaurants.
Location
State AZ
County Maricopa
Community Village Grove 18
Direction South on 82nd Street to Osborn. East on Osborn to Granite Reef. South on Granite Reef to Monterey. East to home on the North side.
Rooms
Other Rooms Family Room, Arizona RoomLanai
Master Bedroom Split
Den/Bedroom Plus 4
Separate Den/Office N
Interior
Interior Features No Interior Steps, Double Vanity, Full Bth Master Bdrm, Granite Counters
Heating Natural Gas
Cooling Refrigeration, ENERGY STAR Qualified Equipment
Flooring Tile
Fireplaces Type 1 Fireplace, Family Room
Fireplace Yes
SPA None
Exterior
Garage Spaces 2.0
Garage Description 2.0
Fence Block
Pool Diving Pool, Private
Utilities Available SRP, SW Gas
Amenities Available None
Waterfront No
Roof Type Composition
Private Pool Yes
Building
Lot Description Sprinklers In Rear, Gravel/Stone Front, Gravel/Stone Back, Grass Back
Story 1
Builder Name Allied
Sewer Public Sewer
Water City Water
Architectural Style Ranch, Spanish
Schools
Elementary Schools Pima Elementary School
Middle Schools Supai Middle School
High Schools Coronado High School
School District Scottsdale Unified District
Others
HOA Fee Include No Fees
Senior Community No
Tax ID 130-37-025
Ownership Fee Simple
Acceptable Financing Conventional, FHA, VA Loan
Horse Property Y
Listing Terms Conventional, FHA, VA Loan
Financing Conventional
Read Less Info
Want to know what your home might be worth? Contact us for a FREE valuation!

Our team is ready to help you sell your home for the highest possible price ASAP

Copyright 2024 Arizona Regional Multiple Listing Service, Inc. All rights reserved.
Bought with Jason Mitchell Real Estate

"My job is to find and attract mastery-based agents to the office, protect the culture, and make sure everyone is happy! "







