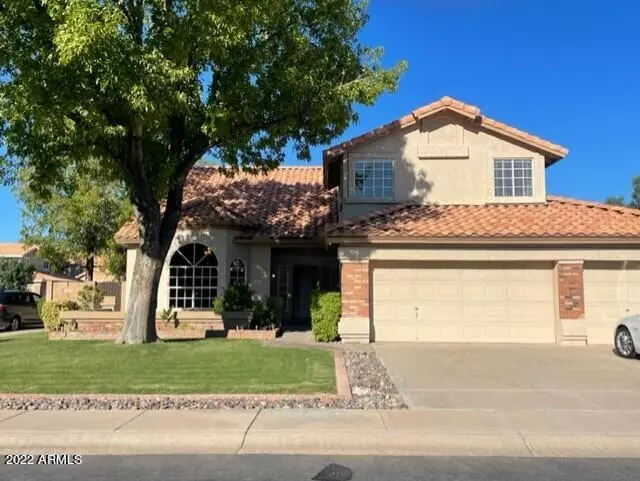$620,000
$635,000
2.4%For more information regarding the value of a property, please contact us for a free consultation.
4 Beds
2.5 Baths
2,717 SqFt
SOLD DATE : 01/18/2023
Key Details
Sold Price $620,000
Property Type Single Family Home
Sub Type Single Family - Detached
Listing Status Sold
Purchase Type For Sale
Square Footage 2,717 sqft
Price per Sqft $228
Subdivision Andersen Springs Southern Meadows
MLS Listing ID 6456881
Sold Date 01/18/23
Style Other (See Remarks)
Bedrooms 4
HOA Fees $16
HOA Y/N Yes
Originating Board Arizona Regional Multiple Listing Service (ARMLS)
Year Built 1987
Annual Tax Amount $2,236
Tax Year 2021
Lot Size 8,381 Sqft
Acres 0.19
Property Description
Imagine being walking distance to Arrowhead Meadows, a 30-acre park with a large lap pool, slide pool, playground, six pickleball courts, reservable picnic pavilions and ramadas, making it the perfect setting for your next celebration. Softball fields at the park are a popular spot for league play. Your move-in ready North/South facing corner lot home with a 3-car garage, RV parking, play pool, and air-conditioned, insulated garage perfect for multi-use. 4 bedrooms upstairs with a first-floor office/playroom that could easily be converted to 5th bedroom and 1/2 bath. You'll love the vaulted ceilings and no carpet throughout. 2016 roof and a 2021 AC unit (garage unit). Dog door for your four-legged friend. 20 min to the airport, .6 miles to Sprouts and 1.5 to Whole Foods.
Location
State AZ
County Maricopa
Community Andersen Springs Southern Meadows
Direction From Dobson, head east on Chandler Blvd., immediate north turn on Pennington Dr., turn right on Andersen Blvd., left on Ash Dr., left on Carla Vista, right on Oakland.
Rooms
Other Rooms Loft, Great Room, Family Room
Master Bedroom Upstairs
Den/Bedroom Plus 6
Separate Den/Office Y
Interior
Interior Features Upstairs, Eat-in Kitchen, Breakfast Bar, Vaulted Ceiling(s), Kitchen Island, Double Vanity, Full Bth Master Bdrm, High Speed Internet, Granite Counters
Heating Electric
Cooling Refrigeration, Programmable Thmstat, Ceiling Fan(s)
Flooring Tile
Fireplaces Type 1 Fireplace, Family Room
Fireplace Yes
Window Features Double Pane Windows,Low Emissivity Windows
SPA None
Exterior
Exterior Feature Covered Patio(s), Private Yard, Storage, Built-in Barbecue
Garage Attch'd Gar Cabinets, Dir Entry frm Garage, Electric Door Opener, RV Gate, Temp Controlled
Garage Spaces 3.0
Garage Description 3.0
Fence Block
Pool Variable Speed Pump, Fenced, Private
Community Features Lake Subdivision, Playground, Biking/Walking Path
Utilities Available SRP
Amenities Available Management, Rental OK (See Rmks)
Waterfront No
Roof Type Tile
Parking Type Attch'd Gar Cabinets, Dir Entry frm Garage, Electric Door Opener, RV Gate, Temp Controlled
Private Pool Yes
Building
Lot Description Sprinklers In Rear, Sprinklers In Front, Corner Lot, Grass Front, Grass Back, Auto Timer H2O Front, Auto Timer H2O Back
Story 2
Builder Name Richmond American
Sewer Public Sewer
Water City Water
Architectural Style Other (See Remarks)
Structure Type Covered Patio(s),Private Yard,Storage,Built-in Barbecue
Schools
Elementary Schools San Marcos Elementary School
Middle Schools John M Andersen Jr High School
High Schools Chandler High School
School District Chandler Unified District
Others
HOA Name Andersen Springs
HOA Fee Include Maintenance Grounds
Senior Community No
Tax ID 302-74-131
Ownership Fee Simple
Acceptable Financing Cash, Conventional, FHA, VA Loan
Horse Property N
Listing Terms Cash, Conventional, FHA, VA Loan
Financing VA
Read Less Info
Want to know what your home might be worth? Contact us for a FREE valuation!

Our team is ready to help you sell your home for the highest possible price ASAP

Copyright 2024 Arizona Regional Multiple Listing Service, Inc. All rights reserved.
Bought with My Home Group Real Estate

"My job is to find and attract mastery-based agents to the office, protect the culture, and make sure everyone is happy! "


