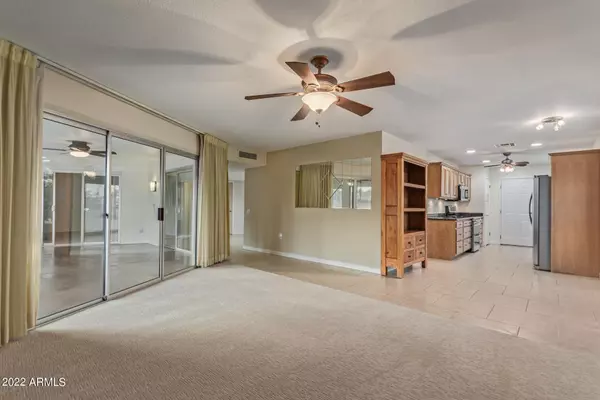$395,000
$425,000
7.1%For more information regarding the value of a property, please contact us for a free consultation.
2 Beds
1.75 Baths
1,999 SqFt
SOLD DATE : 01/05/2023
Key Details
Sold Price $395,000
Property Type Single Family Home
Sub Type Single Family - Detached
Listing Status Sold
Purchase Type For Sale
Square Footage 1,999 sqft
Price per Sqft $197
Subdivision Sun City Unit 51
MLS Listing ID 6490778
Sold Date 01/05/23
Style Ranch
Bedrooms 2
HOA Y/N No
Originating Board Arizona Regional Multiple Listing Service (ARMLS)
Year Built 1977
Annual Tax Amount $1,351
Tax Year 2022
Lot Size 0.262 Acres
Acres 0.26
Property Description
MOVE IN READY... Well maintained ''Augusta'' model featuring 2 bedrooms, 1.75 bathrooms, 1,999 sq ft, offers energy efficient solar (owned - no balance remaining), and a premium larger corner lot in the 55+ active adult community of Sun City. Once inside this lovely bright floor plan, discover a formal living room and a wonderful dining area conveniently located to the updated kitchen equipped with SS appliances: electric smooth cooktop range w/double ovens, built-in microwave, dishwasher, refrigerator, along with a pantry, gorgeous granite countertops, under-cabinet lighting, popular view window above the undermount sink, and a breakfast nook surrounded by a bay window immersing the room in natural light. This space is open to the family room creating a casual tranquil environment to spend some time with family and friends. From here, you have great access to the lanai/extended enclosed covered patio, so step on out and take in the incredible desert oasis view, appreciate the low maintenance landscape design, and enjoy the multiple fruit trees. Back inside, make your way to the primary bedroom offering private access to the backyard via a wonderful arcadia slider, as well as an ensuite bathroom highlighting an undermount sink set in a gorgeous granite countertop, vanity with storage cabinets, a glass enclosed walk-in shower, and two walk-in closets. The second bedroom and guest bathroom round out this incredible floor plan, so be sure to take a look. The 2-car garage boasts golf cart parking, epoxied floors, attached storage cabinets, and a laundry space that does include the washer & dryer. Updates worth noting: new roof installed in 2019 and whole house water conditioning system installed in 2016. This home is close to all the fun activities that Sun City has to offer with multiple recreation centers and golf courses, popular restaurants, great shopping, clinics, art festivals, sporting events, and special get togethers throughout the year. Great place to meet friends and enjoy the wonderful active adult Arizona lifestyle, so be sure to make an appointment today to start enjoying all the fun!
Location
State AZ
County Maricopa
Community Sun City Unit 51
Direction Head S on N 99th Ave toward N Willowcreek Cir. Turn L at 1st cross street onto W Willow Creek Cir. Turn L at 1st cross street onto N Lakeforest Dr. Turn R onto N Palo Verde Dr. Home is on the right.
Rooms
Other Rooms Family Room, Arizona RoomLanai
Den/Bedroom Plus 2
Separate Den/Office N
Interior
Interior Features Eat-in Kitchen, No Interior Steps, Pantry, 3/4 Bath Master Bdrm, High Speed Internet, Granite Counters
Heating Mini Split, Electric
Cooling Refrigeration, Ceiling Fan(s)
Flooring Carpet, Tile
Fireplaces Number No Fireplace
Fireplaces Type None
Fireplace No
SPA Above Ground,Heated,Private
Exterior
Exterior Feature Covered Patio(s), Patio, Private Yard
Garage Attch'd Gar Cabinets, Dir Entry frm Garage, Electric Door Opener, Extnded Lngth Garage
Garage Spaces 2.0
Garage Description 2.0
Fence None
Pool None
Community Features Community Spa Htd, Community Spa, Community Pool Htd, Community Pool, Golf, Tennis Court(s), Biking/Walking Path, Clubhouse, Fitness Center
Utilities Available APS
Amenities Available None
Waterfront No
Roof Type Composition
Accessibility Bath Grab Bars
Parking Type Attch'd Gar Cabinets, Dir Entry frm Garage, Electric Door Opener, Extnded Lngth Garage
Private Pool No
Building
Lot Description Corner Lot, Desert Back, Desert Front, Gravel/Stone Front, Gravel/Stone Back, Auto Timer H2O Front, Auto Timer H2O Back
Story 1
Builder Name DEL WEBB
Sewer Public Sewer
Water City Water
Architectural Style Ranch
Structure Type Covered Patio(s),Patio,Private Yard
Schools
Elementary Schools Adult
Middle Schools Adult
High Schools Adult
School District Out Of Area
Others
HOA Fee Include No Fees
Senior Community Yes
Tax ID 200-96-276
Ownership Fee Simple
Acceptable Financing Cash, Conventional, FHA, VA Loan
Horse Property N
Listing Terms Cash, Conventional, FHA, VA Loan
Financing Cash
Special Listing Condition Age Restricted (See Remarks)
Read Less Info
Want to know what your home might be worth? Contact us for a FREE valuation!

Our team is ready to help you sell your home for the highest possible price ASAP

Copyright 2024 Arizona Regional Multiple Listing Service, Inc. All rights reserved.
Bought with Coldwell Banker Realty

"My job is to find and attract mastery-based agents to the office, protect the culture, and make sure everyone is happy! "







