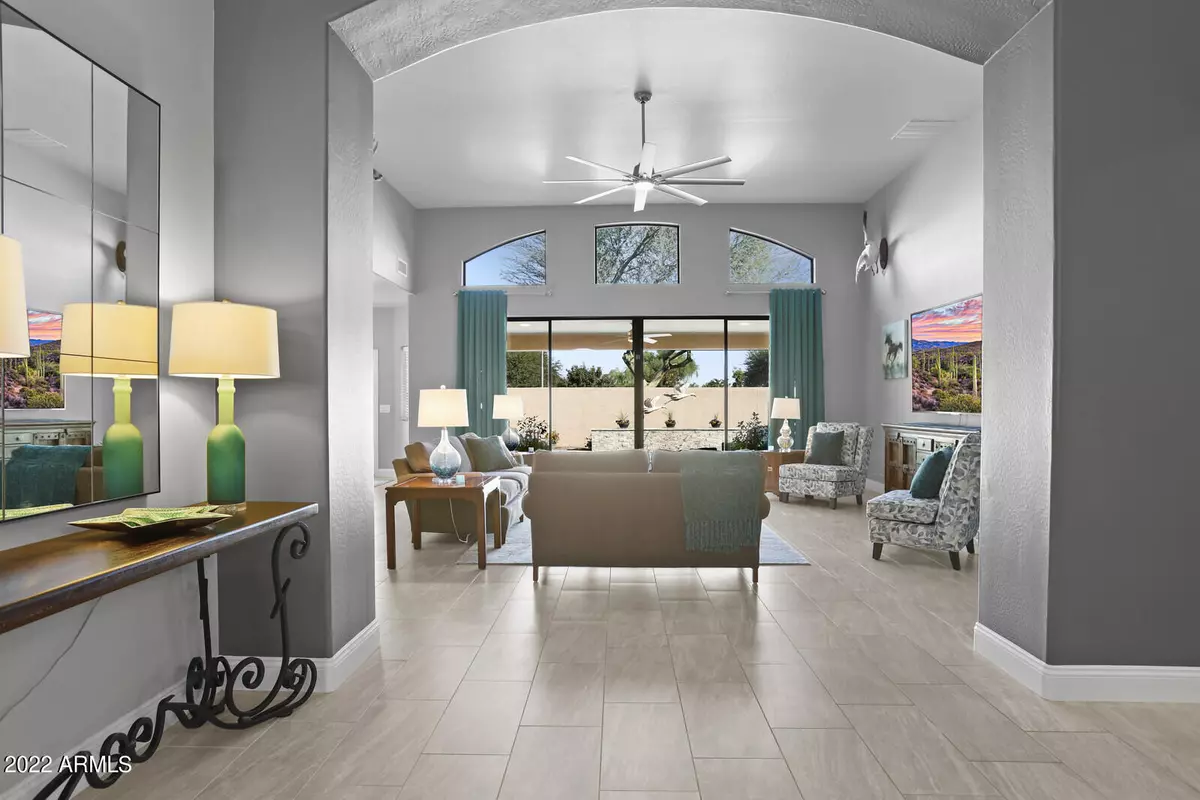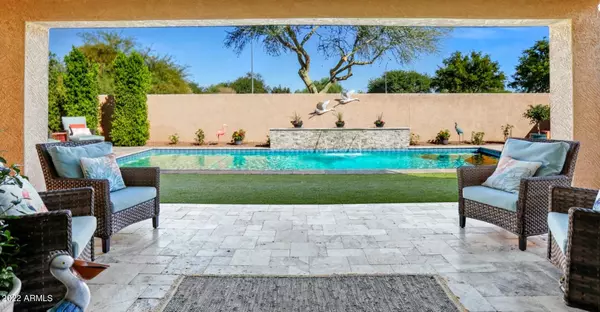$750,000
$750,000
For more information regarding the value of a property, please contact us for a free consultation.
3 Beds
3 Baths
2,316 SqFt
SOLD DATE : 01/03/2023
Key Details
Sold Price $750,000
Property Type Single Family Home
Sub Type Single Family - Detached
Listing Status Sold
Purchase Type For Sale
Square Footage 2,316 sqft
Price per Sqft $323
Subdivision Rockwood Estates
MLS Listing ID 6476356
Sold Date 01/03/23
Style Ranch
Bedrooms 3
HOA Fees $26
HOA Y/N Yes
Originating Board Arizona Regional Multiple Listing Service (ARMLS)
Year Built 2004
Annual Tax Amount $2,498
Tax Year 2022
Lot Size 8,882 Sqft
Acres 0.2
Property Description
LOVE TACOS? We do too, but we love this semi-custom in Rockwood Estates even more! Over $175,000 in recent improvements! Kitchen boasts fabulous Cambria Quartz countertops, all new white shaker style cabinetry, designer style tile backsplash including a new farm stainless steel sink. Flooring includes an updated gray Satin Italian Tile that is laid in a continuous staggered pattern throughout the main living area. Brand new carpet in all the bedrooms, the en-suites are laid with a Marble Tile in either a herringbone or hexagon pattern. Laundry room includes new white cabinets, Cambria Quartz countertops and the new Italian tile flooring. Great room features a glass wall with new 4 panel sliding glass doors opening into an outdoor living space.
The backyard — HELLO GORGEOUS — Great room flows out onto a Silver Tuscan Travertine patio decking with an inviting view of the brand new Baja style play pool to include an in-wall waterfall, bubblers plus an in-floor pop-up cleaning system. The artificial turf is bordered with Silver Tuscan travertine to match the patio, coping around the pool and the stepping stones leading from the new French doors. Not enough yet??? This home has a new low maintenance front yard desert landscaping, new Carrier Performance Series high efficiency HVAC unit, rain gutters, 13' ceilings, an extra long 3-car garage 25' L by 28' W. Certified Energy Efficient. When we say better than new, we mean it!!! Put your tacos down, submit an offer, make this home yours and invite your family and friends for a housewarming party! You can have the home, but the dogs definitely do NOT convey....
Location
State AZ
County Maricopa
Community Rockwood Estates
Direction From Chander Heights and McQueen head west to Kingstone then head south to Cherrywood and try right. Follow Cherrywood all the way to the end!
Rooms
Other Rooms Great Room
Master Bedroom Split
Den/Bedroom Plus 3
Separate Den/Office N
Interior
Interior Features Breakfast Bar, No Interior Steps, Kitchen Island, Pantry, Double Vanity, Full Bth Master Bdrm, Separate Shwr & Tub, High Speed Internet
Heating Natural Gas, ENERGY STAR Qualified Equipment
Cooling Refrigeration, Programmable Thmstat, Ceiling Fan(s)
Flooring Carpet, Tile
Fireplaces Number No Fireplace
Fireplaces Type None
Fireplace No
Window Features Double Pane Windows,Tinted Windows
SPA None
Laundry Wshr/Dry HookUp Only, See Remarks
Exterior
Exterior Feature Covered Patio(s), Patio, Private Yard
Garage Electric Door Opener, Extnded Lngth Garage
Garage Spaces 3.0
Garage Description 3.0
Fence Block
Pool Play Pool, Private
Community Features Near Bus Stop, Playground, Biking/Walking Path
Utilities Available SRP, SW Gas
Amenities Available FHA Approved Prjct, Management, Rental OK (See Rmks), VA Approved Prjct
Waterfront No
Roof Type Tile
Parking Type Electric Door Opener, Extnded Lngth Garage
Private Pool Yes
Building
Lot Description Sprinklers In Rear, Sprinklers In Front, Corner Lot, Desert Front, Gravel/Stone Front, Grass Back, Synthetic Grass Back, Auto Timer H2O Front, Auto Timer H2O Back
Story 1
Builder Name VIP
Sewer Public Sewer
Water City Water
Architectural Style Ranch
Structure Type Covered Patio(s),Patio,Private Yard
Schools
Elementary Schools Ira A. Fulton Elementary
Middle Schools San Tan Elementary
High Schools Hamilton High School
School District Chandler Unified District
Others
HOA Name Pride Asset Manageme
HOA Fee Include Maintenance Grounds
Senior Community No
Tax ID 303-53-019
Ownership Fee Simple
Acceptable Financing Cash, Conventional, 1031 Exchange, FHA, VA Loan
Horse Property N
Listing Terms Cash, Conventional, 1031 Exchange, FHA, VA Loan
Financing Conventional
Read Less Info
Want to know what your home might be worth? Contact us for a FREE valuation!

Our team is ready to help you sell your home for the highest possible price ASAP

Copyright 2024 Arizona Regional Multiple Listing Service, Inc. All rights reserved.
Bought with eXp Realty

"My job is to find and attract mastery-based agents to the office, protect the culture, and make sure everyone is happy! "







