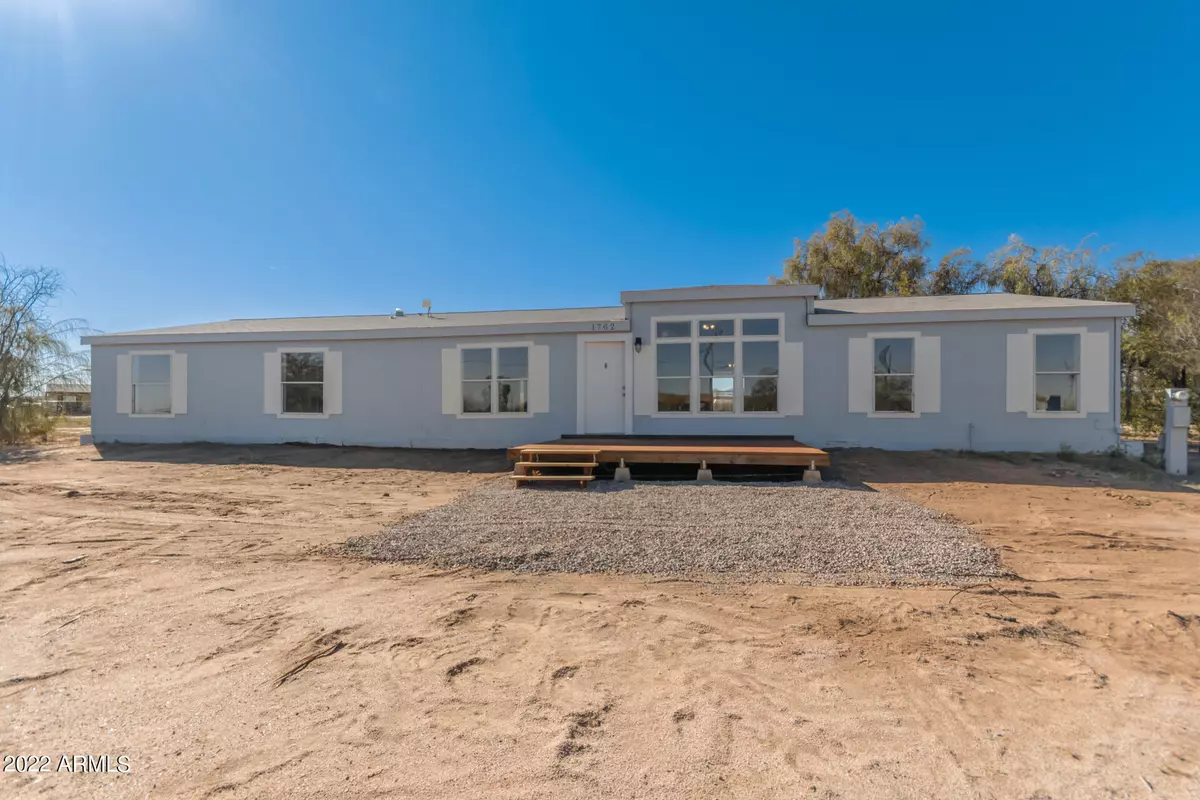$324,999
$324,999
For more information regarding the value of a property, please contact us for a free consultation.
4 Beds
2 Baths
2,400 SqFt
SOLD DATE : 12/30/2022
Key Details
Sold Price $324,999
Property Type Mobile Home
Sub Type Mfg/Mobile Housing
Listing Status Sold
Purchase Type For Sale
Square Footage 2,400 sqft
Price per Sqft $135
Subdivision S24 T6S R2E
MLS Listing ID 6497595
Sold Date 12/30/22
Style Ranch
Bedrooms 4
HOA Y/N No
Originating Board Arizona Regional Multiple Listing Service (ARMLS)
Year Built 2004
Annual Tax Amount $611
Tax Year 2022
Lot Size 2.010 Acres
Acres 2.01
Property Description
Available now! Check out this 2-acre horse property in Maricopa! This 4 bed, 2 bath manufactured home offers a welcoming interior featuring new laminate wood flooring, soothing palette, vaulted ceilings, and a spacious living/dining room. The great room is perfect for gatherings, it showcases an immaculate kitchen fully equipped with ample white cabinets, SS appliances, so much counter space, and a pantry. Continue to the primary suite enjoying a big private ensuite w/dual sinks, a separate tub, & a walk-in closet. All bedrooms are provided with brand new plush soft carpet. You'll love the vast backyard with a relaxing covered patio, storage shed, carport, gorgeous mountain views, and endless possibilities to become your dream paradise. Don't miss it! Visit now!
Location
State AZ
County Pinal
Community S24 T6S R2E
Direction Heading south on Amarillo Valley Rd, go west on Century Rd, south onto Blade Rd. Home will be on the right towards the end of the road.
Rooms
Other Rooms Great Room, Family Room
Master Bedroom Split
Den/Bedroom Plus 4
Separate Den/Office N
Interior
Interior Features Eat-in Kitchen, No Interior Steps, Vaulted Ceiling(s), Pantry, Double Vanity, Full Bth Master Bdrm, Separate Shwr & Tub, High Speed Internet, See Remarks
Heating Electric
Cooling Refrigeration, Programmable Thmstat, Ceiling Fan(s)
Flooring Carpet, Laminate
Fireplaces Number No Fireplace
Fireplaces Type None
Fireplace No
Window Features Double Pane Windows
SPA None
Laundry Wshr/Dry HookUp Only
Exterior
Exterior Feature Covered Patio(s), Patio, Private Street(s), Private Yard, Storage
Garage RV Gate, RV Access/Parking
Carport Spaces 3
Fence Chain Link, Partial
Pool None
Utilities Available Oth Elec (See Rmrks)
Amenities Available None
Waterfront No
View Mountain(s)
Roof Type Composition
Accessibility Mltpl Entries/Exits
Parking Type RV Gate, RV Access/Parking
Private Pool No
Building
Lot Description Natural Desert Back, Gravel/Stone Front, Gravel/Stone Back, Natural Desert Front
Story 1
Builder Name unknown
Sewer Septic Tank
Water Shared Well
Architectural Style Ranch
Structure Type Covered Patio(s),Patio,Private Street(s),Private Yard,Storage
Schools
Elementary Schools Stanfield Elementary School
Middle Schools Stanfield Elementary School
High Schools Casa Grande Union High School
School District Casa Grande Union High School District
Others
HOA Fee Include No Fees
Senior Community No
Tax ID 501-10-040-B
Ownership Fee Simple
Acceptable Financing Cash, Conventional, FHA, VA Loan
Horse Property Y
Horse Feature Barn, Corral(s)
Listing Terms Cash, Conventional, FHA, VA Loan
Financing Conventional
Read Less Info
Want to know what your home might be worth? Contact us for a FREE valuation!

Our team is ready to help you sell your home for the highest possible price ASAP

Copyright 2024 Arizona Regional Multiple Listing Service, Inc. All rights reserved.
Bought with Real Broker AZ, LLC

"My job is to find and attract mastery-based agents to the office, protect the culture, and make sure everyone is happy! "







