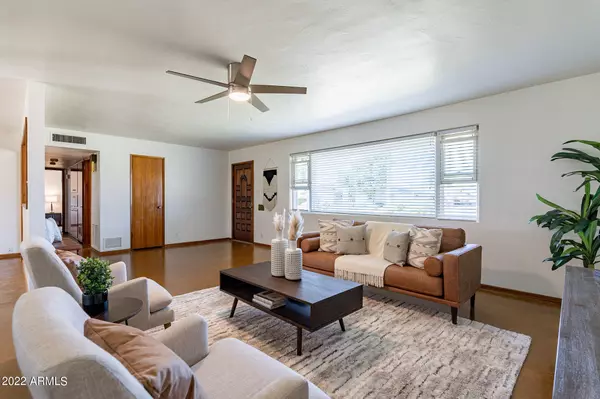$580,000
$610,000
4.9%For more information regarding the value of a property, please contact us for a free consultation.
3 Beds
1.75 Baths
1,524 SqFt
SOLD DATE : 12/28/2022
Key Details
Sold Price $580,000
Property Type Single Family Home
Sub Type Single Family - Detached
Listing Status Sold
Purchase Type For Sale
Square Footage 1,524 sqft
Price per Sqft $380
Subdivision Encanto Estates
MLS Listing ID 6483457
Sold Date 12/28/22
Style Ranch
Bedrooms 3
HOA Y/N No
Originating Board Arizona Regional Multiple Listing Service (ARMLS)
Year Built 1956
Annual Tax Amount $2,146
Tax Year 2022
Lot Size 0.278 Acres
Acres 0.28
Property Description
Sellers offer 10K towards closing cost/rate buy down. Rare, Mid-Century Modern home in highly sought after Encanto Estates. Original craftsmanship with modern updates in all the right places. Superb example of a 1950's ranch house. Beautiful custom wood-work; ribbon striped cabinetry/built-ins/vintage hardware and doorknobs all pristinely preserved. Original concrete floors indicative of this 1950's development are durable and stay cool in summer. Mature trees/lush lawn/vintage metal porch. Tucked away neighborhood is a hidden oasis in the city. 3 minutes from Encanto Golf Course. Perfect for professionals looking for a trendy pad close to city, young family looking for friendly neighborhood, retired couple looking for vibrant peaceful home. Solar panels-no lease. Expansive lot. NO HOA.
Location
State AZ
County Maricopa
Community Encanto Estates
Direction West on Thomas Rd to 20th Dr then straight on 20th Dr to home.
Rooms
Other Rooms Family Room
Master Bedroom Not split
Den/Bedroom Plus 3
Separate Den/Office N
Interior
Interior Features Breakfast Bar, Kitchen Island, 3/4 Bath Master Bdrm, Granite Counters
Heating Electric
Cooling Refrigeration, Ceiling Fan(s)
Flooring Concrete
Fireplaces Number No Fireplace
Fireplaces Type None
Fireplace No
Window Features Vinyl Frame,Double Pane Windows
SPA None
Laundry Wshr/Dry HookUp Only
Exterior
Exterior Feature Covered Patio(s), Patio
Garage Spaces 2.0
Garage Description 2.0
Fence Block
Pool None
Landscape Description Irrigation Back, Irrigation Front
Utilities Available APS, SW Gas
Amenities Available None
Waterfront No
Roof Type Composition
Private Pool No
Building
Lot Description Gravel/Stone Front, Gravel/Stone Back, Grass Front, Grass Back, Irrigation Front, Irrigation Back
Story 1
Builder Name UNKNOWN
Sewer Public Sewer
Water City Water
Architectural Style Ranch
Structure Type Covered Patio(s),Patio
Schools
Elementary Schools Maie Bartlett Heard School
Middle Schools Phoenix Coding Academy
High Schools Central High School
School District Phoenix Union High School District
Others
HOA Fee Include No Fees
Senior Community No
Tax ID 110-44-026
Ownership Fee Simple
Acceptable Financing Cash, Conventional, FHA, VA Loan
Horse Property N
Listing Terms Cash, Conventional, FHA, VA Loan
Financing Conventional
Read Less Info
Want to know what your home might be worth? Contact us for a FREE valuation!

Our team is ready to help you sell your home for the highest possible price ASAP

Copyright 2024 Arizona Regional Multiple Listing Service, Inc. All rights reserved.
Bought with A.Z. & Associates

"My job is to find and attract mastery-based agents to the office, protect the culture, and make sure everyone is happy! "







