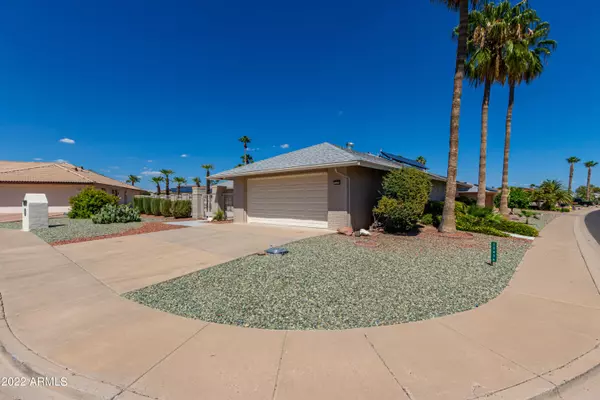$500,000
$508,800
1.7%For more information regarding the value of a property, please contact us for a free consultation.
3 Beds
3 Baths
2,525 SqFt
SOLD DATE : 12/27/2022
Key Details
Sold Price $500,000
Property Type Single Family Home
Sub Type Single Family - Detached
Listing Status Sold
Purchase Type For Sale
Square Footage 2,525 sqft
Price per Sqft $198
Subdivision Sun City West Unit 19
MLS Listing ID 6465263
Sold Date 12/27/22
Style Ranch
Bedrooms 3
HOA Y/N No
Originating Board Arizona Regional Multiple Listing Service (ARMLS)
Year Built 1981
Annual Tax Amount $1,426
Tax Year 2022
Lot Size 0.331 Acres
Acres 0.33
Property Description
W E L C O M E to this exquisite newly-upgraded residence. Inside, you'll find a perfectly flowing layout showcasing clean lines in favor of a sleek & modern design. Soothing palette, recessed lighting t/o, & wide plank vinyl flooring are features you'll love! The stunning New kitchen boasts quartz counters, white shaker cabinets with custom accents, SS appliances, pendant lighting, & large custom island, custom bar, under cabinet custom lighting. End your busy day in one of the two primary luxurious master suites. Lavish spa-like bathrooms, custom vanities, expansive custom showers with large rain shower heads, custom niche lighting. Large custom closets in each room. Spend relaxing afternoons in the expansive large backyard patio, plenty of space for entertaining! This home is a 10!
Location
State AZ
County Maricopa
Community Sun City West Unit 19
Direction NE on Aurora to 125th Ave, right to Firebird Dr. Left to home, on left
Rooms
Other Rooms Great Room
Den/Bedroom Plus 3
Separate Den/Office N
Interior
Interior Features Eat-in Kitchen, No Interior Steps, Kitchen Island, Pantry, 2 Master Baths, 3/4 Bath Master Bdrm, Double Vanity, Granite Counters
Heating Electric
Cooling Refrigeration
Flooring Vinyl, Tile
Fireplaces Number No Fireplace
Fireplaces Type None
Fireplace No
Window Features Sunscreen(s),Dual Pane
SPA None
Exterior
Exterior Feature Patio
Garage Electric Door Opener
Garage Spaces 2.0
Garage Description 2.0
Fence None, Partial
Pool None
Community Features Community Spa Htd, Community Pool Htd, Community Media Room, Golf, Tennis Court(s), Racquetball, Biking/Walking Path, Clubhouse, Fitness Center
Amenities Available Rental OK (See Rmks)
Waterfront No
Roof Type Composition
Parking Type Electric Door Opener
Private Pool No
Building
Lot Description Corner Lot, Cul-De-Sac, Gravel/Stone Front, Gravel/Stone Back, Auto Timer H2O Front, Auto Timer H2O Back
Story 1
Builder Name Del Webb
Sewer Public Sewer
Water Pvt Water Company
Architectural Style Ranch
Structure Type Patio
Schools
Elementary Schools Adult
Middle Schools Adult
High Schools Adult
School District Out Of Area
Others
HOA Fee Include No Fees
Senior Community Yes
Tax ID 232-09-634
Ownership Fee Simple
Acceptable Financing Conventional, FHA, VA Loan
Horse Property N
Listing Terms Conventional, FHA, VA Loan
Financing Cash
Special Listing Condition Age Restricted (See Remarks)
Read Less Info
Want to know what your home might be worth? Contact us for a FREE valuation!

Our team is ready to help you sell your home for the highest possible price ASAP

Copyright 2024 Arizona Regional Multiple Listing Service, Inc. All rights reserved.
Bought with Long Realty West Valley

"My job is to find and attract mastery-based agents to the office, protect the culture, and make sure everyone is happy! "







