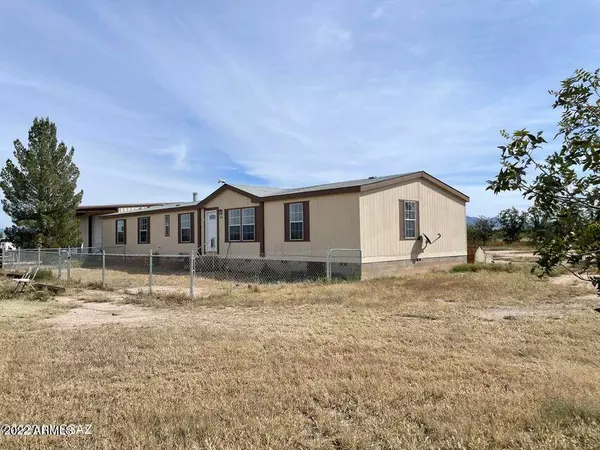$260,000
$260,000
For more information regarding the value of a property, please contact us for a free consultation.
4 Beds
3 Baths
2,162 SqFt
SOLD DATE : 12/23/2022
Key Details
Sold Price $260,000
Property Type Mobile Home
Sub Type Mfg/Mobile Housing
Listing Status Sold
Purchase Type For Sale
Square Footage 2,162 sqft
Price per Sqft $120
MLS Listing ID 6478568
Sold Date 12/23/22
Style Ranch
Bedrooms 4
HOA Y/N No
Originating Board Arizona Regional Multiple Listing Service (ARMLS)
Year Built 2007
Annual Tax Amount $1,078
Tax Year 2022
Lot Size 5.004 Acres
Acres 5.0
Property Description
Spacious 2160 sq ft home PLUS a brand new 2000 sq ft metal shop on 5 acres! Inside features a 4 bed/3 full bath PLUS a den/office attached to the master
bedroom perfect for an office or nursery. Split floor plan ,jack & jill bathroom, dining area + breakfast bar, living room AND family room! NEW carpet & vinyl
plank flooring, NEW SS dishwasher/range, newer heat pump & hot water heater, recently painted exterior. This home has all the space you'll need and
MORE! Outside you'll find the 40x50 sq ft metal building complete with mini splits, concrete pad, 200 amp service, 2 automatic roll up bay doors . Also
included a storage shed set up w/ mini split. chain link fenced yard, private well, 2 RV electric hook ups, septic, PLUS your own little Pecan orchard. Additional 10 ac listed by separ seller if you are looking for more land!
Location
State AZ
County Cochise
Direction North of Elfrida-off of Highway 191 on East side.
Rooms
Other Rooms Separate Workshop, Family Room
Master Bedroom Split
Den/Bedroom Plus 5
Separate Den/Office Y
Interior
Interior Features Walk-In Closet(s), Breakfast Bar, Pantry, Double Vanity, Full Bth Master Bdrm, Separate Shwr & Tub, High Speed Internet
Heating Electric
Cooling Refrigeration, Ceiling Fan(s)
Flooring Carpet, Vinyl
Fireplaces Type 1 Fireplace, Living Room
Fireplace Yes
SPA None
Laundry Inside, Wshr/Dry HookUp Only
Exterior
Exterior Feature Circular Drive, Storage, RV Hookup
Garage Electric Door Opener, Extnded Lngth Garage, Detached, RV Access/Parking
Garage Spaces 3.0
Garage Description 3.0
Fence Chain Link, Partial, Wire
Pool None
Utilities Available SSVEC
Amenities Available None
Waterfront No
View Mountain(s)
Roof Type Composition
Parking Type Electric Door Opener, Extnded Lngth Garage, Detached, RV Access/Parking
Building
Lot Description Dirt Front
Story 1
Builder Name Palm Harbor
Sewer Septic in & Cnctd, Septic Tank
Water Well
Architectural Style Ranch
Structure Type Circular Drive, Storage, RV Hookup
Schools
Elementary Schools Elfrida Elementary School
Middle Schools Elfrida Elementary School
High Schools Valley Union High School
School District Valley Union High School District
Others
HOA Fee Include No Fees
Senior Community No
Tax ID 403-14-006
Ownership Fee Simple
Acceptable Financing Cash, Conventional, FHA, VA Loan
Horse Property Y
Listing Terms Cash, Conventional, FHA, VA Loan
Financing VA
Read Less Info
Want to know what your home might be worth? Contact us for a FREE valuation!

Our team is ready to help you sell your home for the highest possible price ASAP

Copyright 2024 Arizona Regional Multiple Listing Service, Inc. All rights reserved.
Bought with Tierra Antigua Realty, LLC

"My job is to find and attract mastery-based agents to the office, protect the culture, and make sure everyone is happy! "







