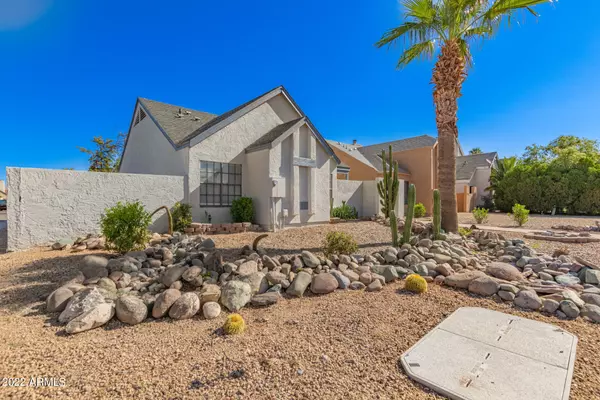$358,000
$350,000
2.3%For more information regarding the value of a property, please contact us for a free consultation.
3 Beds
2 Baths
1,092 SqFt
SOLD DATE : 12/16/2022
Key Details
Sold Price $358,000
Property Type Single Family Home
Sub Type Single Family - Detached
Listing Status Sold
Purchase Type For Sale
Square Footage 1,092 sqft
Price per Sqft $327
Subdivision Rose Garden Place Unit 3 Lot 404-541
MLS Listing ID 6445846
Sold Date 12/16/22
Style Ranch
Bedrooms 3
HOA Y/N No
Originating Board Arizona Regional Multiple Listing Service (ARMLS)
Year Built 1984
Annual Tax Amount $849
Tax Year 2021
Lot Size 4,454 Sqft
Acres 0.1
Property Description
Price Adjustment! Sparkling refinished POOL!! NO HOA!!.. This newly updated home has 3 bedrooms & 2 full bathrooms tucked away in a quaint neighborhood on a corner lot. As soon as you walk in you notice the high vaulted ceilings & exposed wood beams that give the home a spacious rustic feeling. Custom upscale window coverings & fireplace makes it even more cozy. Gorgeous New wood look tile & plush carpet in all the right places. Pool has built in table to enjoy a cold beverage while floating under the privacy of the shade sail. Fresh paint interior/exterior, 2 car garage with extra-large private concrete slab. Super convenient location to hit the I-17 or Loop 101 to travel in any direction. Close to the popular Norterra Mall for dining, shopping, movies. A 1-year home warranty included.
Location
State AZ
County Maricopa
Community Rose Garden Place Unit 3 Lot 404-541
Direction Head south on 23rd Ave to Ross, Left (East) on Ross. Follow around to 22nd Ave. Make Right (South) to property on NE corner of 22nd Ave and Monona.
Rooms
Other Rooms Great Room
Master Bedroom Split
Den/Bedroom Plus 3
Separate Den/Office N
Interior
Interior Features Master Downstairs, Eat-in Kitchen, No Interior Steps, Vaulted Ceiling(s), Pantry, Full Bth Master Bdrm, High Speed Internet, Laminate Counters
Heating Electric
Cooling Refrigeration, Ceiling Fan(s)
Flooring Carpet, Tile
Fireplaces Type 1 Fireplace, Family Room
Fireplace Yes
SPA None
Laundry Wshr/Dry HookUp Only
Exterior
Exterior Feature Covered Patio(s), Private Yard
Garage Electric Door Opener
Carport Spaces 2
Fence Block
Pool Play Pool, Fenced, Private
Utilities Available APS
Amenities Available None
Waterfront No
Roof Type Composition
Parking Type Electric Door Opener
Private Pool Yes
Building
Lot Description Corner Lot, Gravel/Stone Front, Gravel/Stone Back
Story 1
Builder Name Unknown
Sewer Public Sewer
Water City Water
Architectural Style Ranch
Structure Type Covered Patio(s),Private Yard
Schools
Elementary Schools Esperanza Elementary School - 85027
Middle Schools Deer Valley Middle School
High Schools Barry Goldwater High School
School District Deer Valley Unified District
Others
HOA Fee Include No Fees
Senior Community No
Tax ID 209-18-280
Ownership Fee Simple
Acceptable Financing Cash, Conventional, FHA, VA Loan
Horse Property N
Listing Terms Cash, Conventional, FHA, VA Loan
Financing VA
Read Less Info
Want to know what your home might be worth? Contact us for a FREE valuation!

Our team is ready to help you sell your home for the highest possible price ASAP

Copyright 2024 Arizona Regional Multiple Listing Service, Inc. All rights reserved.
Bought with eXp Realty

"My job is to find and attract mastery-based agents to the office, protect the culture, and make sure everyone is happy! "







