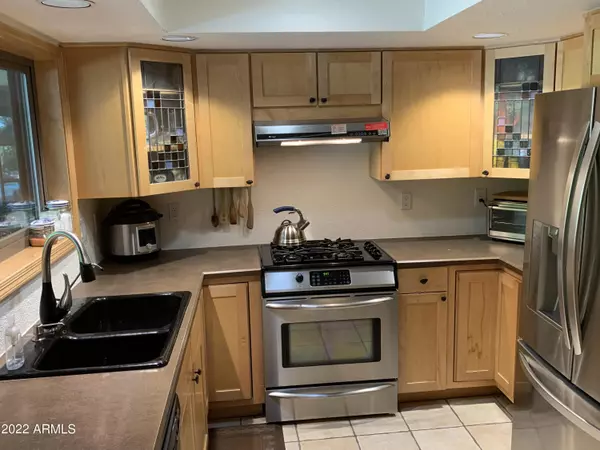$494,500
$515,000
4.0%For more information regarding the value of a property, please contact us for a free consultation.
4 Beds
2 Baths
2,118 SqFt
SOLD DATE : 12/15/2022
Key Details
Sold Price $494,500
Property Type Single Family Home
Sub Type Single Family - Detached
Listing Status Sold
Purchase Type For Sale
Square Footage 2,118 sqft
Price per Sqft $233
Subdivision Royal Palms Of Mesa Unit 1
MLS Listing ID 6481002
Sold Date 12/15/22
Style Ranch
Bedrooms 4
HOA Y/N No
Originating Board Arizona Regional Multiple Listing Service (ARMLS)
Year Built 1980
Annual Tax Amount $2,150
Tax Year 2022
Lot Size 10,511 Sqft
Acres 0.24
Property Description
A GREAT FIND- 4 BR/2 BATH HOME IN QUIET NEIGHBORHOOD. Home offers a spacious 2118 Sq ft, updated kitchen with dual fuel Range (gas burners w/electric convection oven), S/S appliances, updated baths, inside laundry w/sink, a 4 CAR GARAGE (can be used as a workshop w/120v & 240v receptacles for the craftsman or charging vehicles), pool, lots of storage, beautiful KOI pond and no HOA. The MBR has a door that leads out to the back with a view of the beautiful Koi pond, bath has double bowl sinks, roll in shower with double shower heads. Backyard has plenty of delicious citrus trees and a sparkling SALT WATER pool.
New roof and AC units were installed in 2018. Renewal by Anderson dual pane windows and front door installed 2016.
A LOT MORE TO SEE IN THIS HOME. HAVE A LOOK BEFORE IT'S GONE!
Location
State AZ
County Maricopa
Community Royal Palms Of Mesa Unit 1
Rooms
Other Rooms Separate Workshop, Great Room, Family Room, Arizona RoomLanai
Master Bedroom Downstairs
Den/Bedroom Plus 5
Separate Den/Office Y
Interior
Interior Features Master Downstairs, Soft Water Loop, Vaulted Ceiling(s), Pantry, 3/4 Bath Master Bdrm, High Speed Internet, Laminate Counters
Heating Electric, Ceiling
Cooling Refrigeration, Programmable Thmstat, Ceiling Fan(s)
Flooring Carpet, Tile
Fireplaces Type 1 Fireplace, Family Room
Fireplace Yes
Window Features Skylight(s),ENERGY STAR Qualified Windows,Double Pane Windows
SPA None
Laundry See Remarks
Exterior
Exterior Feature Covered Patio(s), Patio, Storage
Garage Attch'd Gar Cabinets, Dir Entry frm Garage, Electric Door Opener, Extnded Lngth Garage, RV Gate, Separate Strge Area, Tandem
Garage Spaces 4.0
Garage Description 4.0
Fence Block
Pool Play Pool, Variable Speed Pump, Private
Utilities Available SRP, City Gas
Amenities Available None
Waterfront No
Roof Type Composition
Accessibility Hard/Low Nap Floors, Bath Roll-In Shower, Bath Raised Toilet, Bath Lever Faucets, Bath Grab Bars, Accessible Hallway(s), Accessible Closets
Parking Type Attch'd Gar Cabinets, Dir Entry frm Garage, Electric Door Opener, Extnded Lngth Garage, RV Gate, Separate Strge Area, Tandem
Private Pool Yes
Building
Lot Description Sprinklers In Rear, Sprinklers In Front, Gravel/Stone Front, Gravel/Stone Back, Grass Back, Synthetic Grass Back, Auto Timer H2O Front, Auto Timer H2O Back
Story 1
Builder Name Unknown
Sewer Public Sewer
Water City Water
Architectural Style Ranch
Structure Type Covered Patio(s),Patio,Storage
Schools
Elementary Schools Macarthur Elementary School
Middle Schools Kino Junior High School
High Schools Mountain View - Waddell
School District Mesa Unified District
Others
HOA Fee Include No Fees
Senior Community No
Tax ID 136-27-497
Ownership Fee Simple
Acceptable Financing Cash, Conventional, VA Loan
Horse Property N
Listing Terms Cash, Conventional, VA Loan
Financing Cash
Read Less Info
Want to know what your home might be worth? Contact us for a FREE valuation!

Our team is ready to help you sell your home for the highest possible price ASAP

Copyright 2024 Arizona Regional Multiple Listing Service, Inc. All rights reserved.
Bought with eXp Realty

"My job is to find and attract mastery-based agents to the office, protect the culture, and make sure everyone is happy! "







