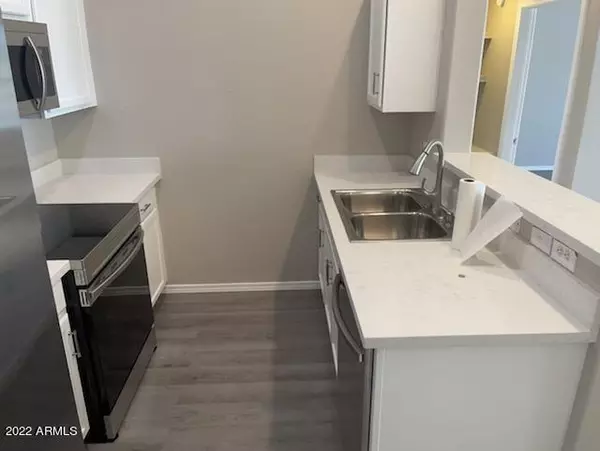$270,000
$275,000
1.8%For more information regarding the value of a property, please contact us for a free consultation.
1 Bed
1 Bath
892 SqFt
SOLD DATE : 12/14/2022
Key Details
Sold Price $270,000
Property Type Condo
Sub Type Apartment Style/Flat
Listing Status Sold
Purchase Type For Sale
Square Footage 892 sqft
Price per Sqft $302
Subdivision Renaissance Villas On The Park Condominium
MLS Listing ID 6442426
Sold Date 12/14/22
Bedrooms 1
HOA Fees $166/mo
HOA Y/N Yes
Originating Board Arizona Regional Multiple Listing Service (ARMLS)
Year Built 2006
Annual Tax Amount $1,012
Tax Year 2021
Lot Size 774 Sqft
Acres 0.02
Property Description
Location! Location! Location! This completely remodeled condo is just a short distance to the new Litchfield City Center, the Wigwam Resort, and Downtown Litchfield Park. It has new cabinets, new quartz countertops in the kitchen and bathroom, new stainless steel kitchen appliances, new vinyl plank floors throughout. It has a two car tandem attached garage. It overlooks a large open field. In addition to the HOA fee, the HOA also collects $52.75 per month for water.
Location
State AZ
County Maricopa
Community Renaissance Villas On The Park Condominium
Direction North on Litchfield Rd, West on Wigwam Blvd. Right into Renaissance Villas. Then go through the gate on the right all the way to the end and turn left.
Rooms
Den/Bedroom Plus 1
Separate Den/Office N
Interior
Interior Features Breakfast Bar, Pantry
Heating Electric
Cooling Refrigeration, Ceiling Fan(s)
Fireplaces Number No Fireplace
Fireplaces Type None
Fireplace No
SPA None
Exterior
Exterior Feature Balcony
Garage Spaces 2.0
Garage Description 2.0
Fence None
Pool Play Pool
Community Features Community Pool, Clubhouse, Fitness Center
Utilities Available APS
Amenities Available Rental OK (See Rmks)
Waterfront No
Roof Type Tile
Private Pool No
Building
Lot Description Desert Front
Story 2
Builder Name Frank Homes
Sewer Public Sewer
Water Pvt Water Company
Structure Type Balcony
Schools
Elementary Schools Litchfield Elementary School
Middle Schools Western Sky Middle School
High Schools Millennium High School
School District Agua Fria Union High School District
Others
HOA Name Renaissance Villas
HOA Fee Include Insurance,Maintenance Grounds,Street Maint,Front Yard Maint,Trash,Maintenance Exterior
Senior Community No
Tax ID 508-13-705
Ownership Condominium
Acceptable Financing Cash, Conventional
Horse Property N
Listing Terms Cash, Conventional
Financing Conventional
Read Less Info
Want to know what your home might be worth? Contact us for a FREE valuation!

Our team is ready to help you sell your home for the highest possible price ASAP

Copyright 2024 Arizona Regional Multiple Listing Service, Inc. All rights reserved.
Bought with Infinity & Associates Real Estate

"My job is to find and attract mastery-based agents to the office, protect the culture, and make sure everyone is happy! "







