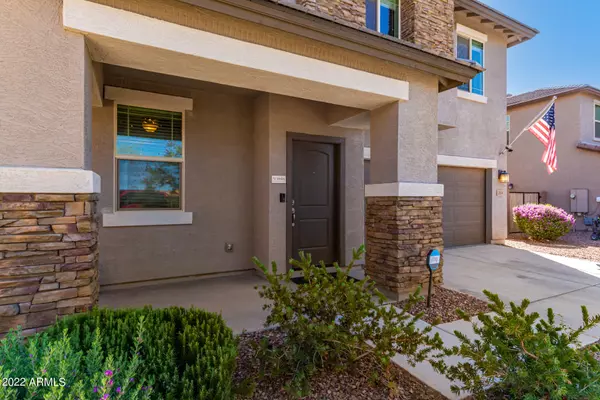$410,000
$419,000
2.1%For more information regarding the value of a property, please contact us for a free consultation.
4 Beds
2.5 Baths
2,444 SqFt
SOLD DATE : 12/14/2022
Key Details
Sold Price $410,000
Property Type Single Family Home
Sub Type Single Family - Detached
Listing Status Sold
Purchase Type For Sale
Square Footage 2,444 sqft
Price per Sqft $167
Subdivision Mccartney Center Parcel Aa
MLS Listing ID 6431145
Sold Date 12/14/22
Style Contemporary
Bedrooms 4
HOA Fees $41/mo
HOA Y/N Yes
Originating Board Arizona Regional Multiple Listing Service (ARMLS)
Year Built 2018
Annual Tax Amount $2,179
Tax Year 2021
Lot Size 9,121 Sqft
Acres 0.21
Property Description
Big lot & better than NEW! 2018 built & sealed from air gaps for energy efficiency & pest control. Wifi booster, roof outlets, Rachio Smart sprinkler, CO2 detector, alarm prewired, Ring doorbell w/3 cameras, ready for solar pool heater & it's PRO pigeon proofed. Curb appeal w/veneer accents & RV gate. Interior is naturally lit. Kitchen offers SS appliances, granite countertops, recessed lighting, a pantry & center island w/breakfast bar. Master bedroom has mountain views, sliding-door closet, & vanity w/dual sinks, separate tub, & walk-in closet.Spacious backyard w/covered patio, grassy area, & fenced-in Pebble Radiance pool w/ remote multicolor lights, in-floor cleaning & warranty.40mins to Sky Harbor. Ask about seller assisted 2-1 Buy Down. Fortunately, this home is only a short drive to Lucid Motors & upcoming Attesa Motorsports Complex yet, far enough from any disruption they may cause to immediate surroundings. Such projects are expected to transform of the Phoenix Metro area.
Location
State AZ
County Pinal
Community Mccartney Center Parcel Aa
Direction Head north on N Tucker Rd toward W Frontier St, Left onto W Frontier St, Left onto N Ryan Way, Left onto E Fontana Dr. Home will be on the left.
Rooms
Other Rooms Loft, Great Room, Family Room
Master Bedroom Upstairs
Den/Bedroom Plus 5
Separate Den/Office N
Interior
Interior Features Upstairs, Eat-in Kitchen, Breakfast Bar, 9+ Flat Ceilings, Drink Wtr Filter Sys, Kitchen Island, Pantry, Double Vanity, Full Bth Master Bdrm, Separate Shwr & Tub, High Speed Internet, Smart Home, Granite Counters
Heating Electric, ENERGY STAR Qualified Equipment
Cooling Refrigeration, Programmable Thmstat, Ceiling Fan(s), ENERGY STAR Qualified Equipment
Flooring Carpet, Tile
Fireplaces Number No Fireplace
Fireplaces Type None
Fireplace No
Window Features Vinyl Frame,Double Pane Windows,Low Emissivity Windows
SPA Above Ground,Heated,Private
Laundry Wshr/Dry HookUp Only
Exterior
Exterior Feature Covered Patio(s), Patio, Private Yard
Garage Dir Entry frm Garage, Electric Door Opener, Extnded Lngth Garage, RV Gate
Garage Spaces 2.0
Garage Description 2.0
Fence Block
Pool Play Pool, Variable Speed Pump, Fenced, Private
Landscape Description Irrigation Front
Community Features Playground, Biking/Walking Path
Utilities Available APS
Amenities Available Management
Waterfront No
View Mountain(s)
Roof Type Tile
Parking Type Dir Entry frm Garage, Electric Door Opener, Extnded Lngth Garage, RV Gate
Private Pool Yes
Building
Lot Description Sprinklers In Rear, Sprinklers In Front, Corner Lot, Desert Back, Desert Front, Cul-De-Sac, Gravel/Stone Front, Gravel/Stone Back, Grass Back, Auto Timer H2O Front, Auto Timer H2O Back, Irrigation Front
Story 2
Builder Name Brown Homes
Sewer Public Sewer
Water City Water
Architectural Style Contemporary
Structure Type Covered Patio(s),Patio,Private Yard
Schools
Elementary Schools Desert Willow Elementary School - Casa Grande
Middle Schools Villago Middle School
High Schools Casa Grande Union High School
School District Casa Grande Union High School District
Others
HOA Name McCartney Center HOA
HOA Fee Include Maintenance Grounds
Senior Community No
Tax ID 515-39-014
Ownership Fee Simple
Acceptable Financing Cash, Conventional, 1031 Exchange, FHA, VA Loan
Horse Property N
Listing Terms Cash, Conventional, 1031 Exchange, FHA, VA Loan
Financing Conventional
Read Less Info
Want to know what your home might be worth? Contact us for a FREE valuation!

Our team is ready to help you sell your home for the highest possible price ASAP

Copyright 2024 Arizona Regional Multiple Listing Service, Inc. All rights reserved.
Bought with RE/MAX Desert Showcase

"My job is to find and attract mastery-based agents to the office, protect the culture, and make sure everyone is happy! "







