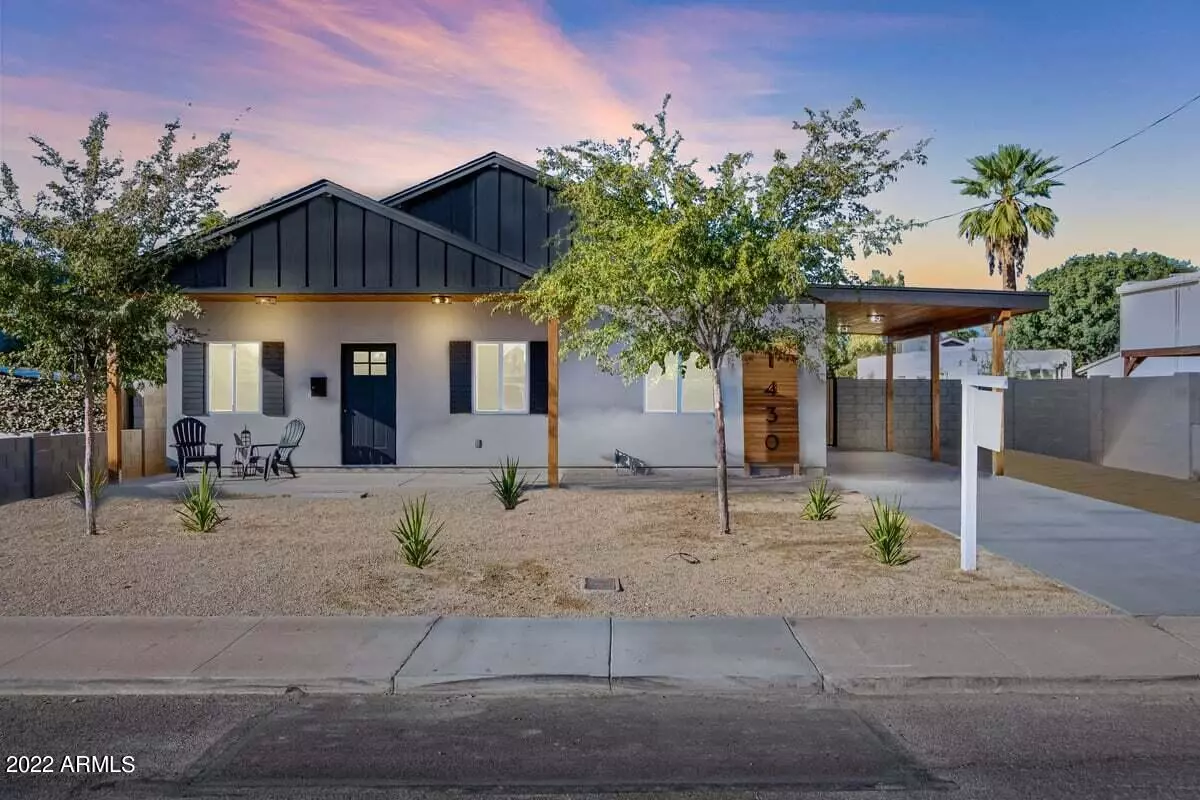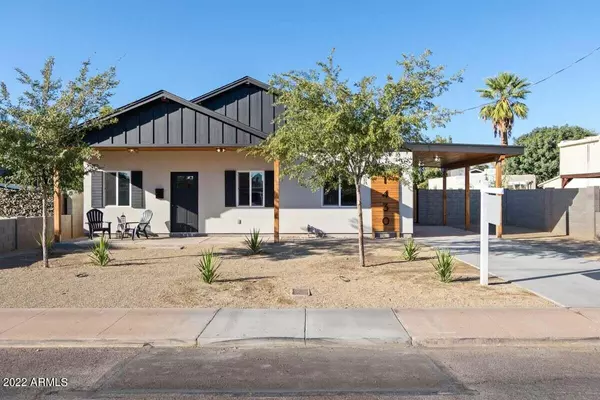$599,000
$599,000
For more information regarding the value of a property, please contact us for a free consultation.
3 Beds
2 Baths
1,634 SqFt
SOLD DATE : 11/21/2022
Key Details
Sold Price $599,000
Property Type Single Family Home
Sub Type Single Family - Detached
Listing Status Sold
Purchase Type For Sale
Square Footage 1,634 sqft
Price per Sqft $366
Subdivision Maxwelton Tract
MLS Listing ID 6477216
Sold Date 11/21/22
Style Ranch
Bedrooms 3
HOA Y/N No
Originating Board Arizona Regional Multiple Listing Service (ARMLS)
Year Built 2022
Annual Tax Amount $1,675
Tax Year 2022
Lot Size 6,099 Sqft
Acres 0.14
Property Description
Built in 2022, this magnificent home is perfect for those who appreciate luxury, efficiency and style! Complete with the latest features and finishes, you'll be impressed from the moment you pull up to the spacious driveway, paver sidewalks and beautiful carport. Inside you'll find 9 ft ceilings, recessed lighting, 42' soft close cabinets, gorgeous black granite countertops and 5-burner gas range stove. You'll love the large open concept living space and wide plank porcelain flooring that runs throughout the entire home. The bedrooms have spacious closets, and each bathroom features double sinks, gorgeous tile and plenty of room for all your accessories. Best of all, this home has achieved a Pearl Gold certification for energy efficiency so you can be confident that your utility bills will be low! Close to many amazing restaurants, museums, Phoenix Children's Hospital, St. Joseph's and the I-10 & SR-51 and so much more. Don't miss out on this incredible home!
Location
State AZ
County Maricopa
Community Maxwelton Tract
Direction N on 16th Street, Left on Virginia Ave, home on the right.
Rooms
Other Rooms Great Room
Master Bedroom Downstairs
Den/Bedroom Plus 3
Separate Den/Office N
Interior
Interior Features Master Downstairs, 9+ Flat Ceilings, No Interior Steps, Kitchen Island, Pantry, Double Vanity, Full Bth Master Bdrm, Granite Counters
Heating Natural Gas, ENERGY STAR Qualified Equipment
Cooling Refrigeration, Ceiling Fan(s)
Flooring Tile
Fireplaces Number No Fireplace
Fireplaces Type None
Fireplace No
Window Features Vinyl Frame,ENERGY STAR Qualified Windows,Double Pane Windows,Low Emissivity Windows
SPA None
Exterior
Exterior Feature Covered Patio(s)
Carport Spaces 1
Fence Block
Pool None
Landscape Description Irrigation Back, Irrigation Front
Community Features Playground
Utilities Available APS, SW Gas
Amenities Available None
Waterfront No
Roof Type Composition
Private Pool No
Building
Lot Description Sprinklers In Rear, Sprinklers In Front, Natural Desert Back, Gravel/Stone Front, Gravel/Stone Back, Auto Timer H2O Front, Natural Desert Front, Auto Timer H2O Back, Irrigation Front, Irrigation Back
Story 1
Builder Name Unknown
Sewer Public Sewer
Water City Water
Architectural Style Ranch
Structure Type Covered Patio(s)
Schools
Elementary Schools Ralph Waldo Emerson Elementary School
Middle Schools Asu Preparatory Academy - Phoenix Middle School
High Schools North High School
School District Phoenix Union High School District
Others
HOA Fee Include No Fees
Senior Community No
Tax ID 117-20-105-C
Ownership Fee Simple
Acceptable Financing Conventional, FHA, VA Loan
Horse Property N
Listing Terms Conventional, FHA, VA Loan
Financing Conventional
Read Less Info
Want to know what your home might be worth? Contact us for a FREE valuation!

Our team is ready to help you sell your home for the highest possible price ASAP

Copyright 2024 Arizona Regional Multiple Listing Service, Inc. All rights reserved.
Bought with The Brokery

"My job is to find and attract mastery-based agents to the office, protect the culture, and make sure everyone is happy! "







