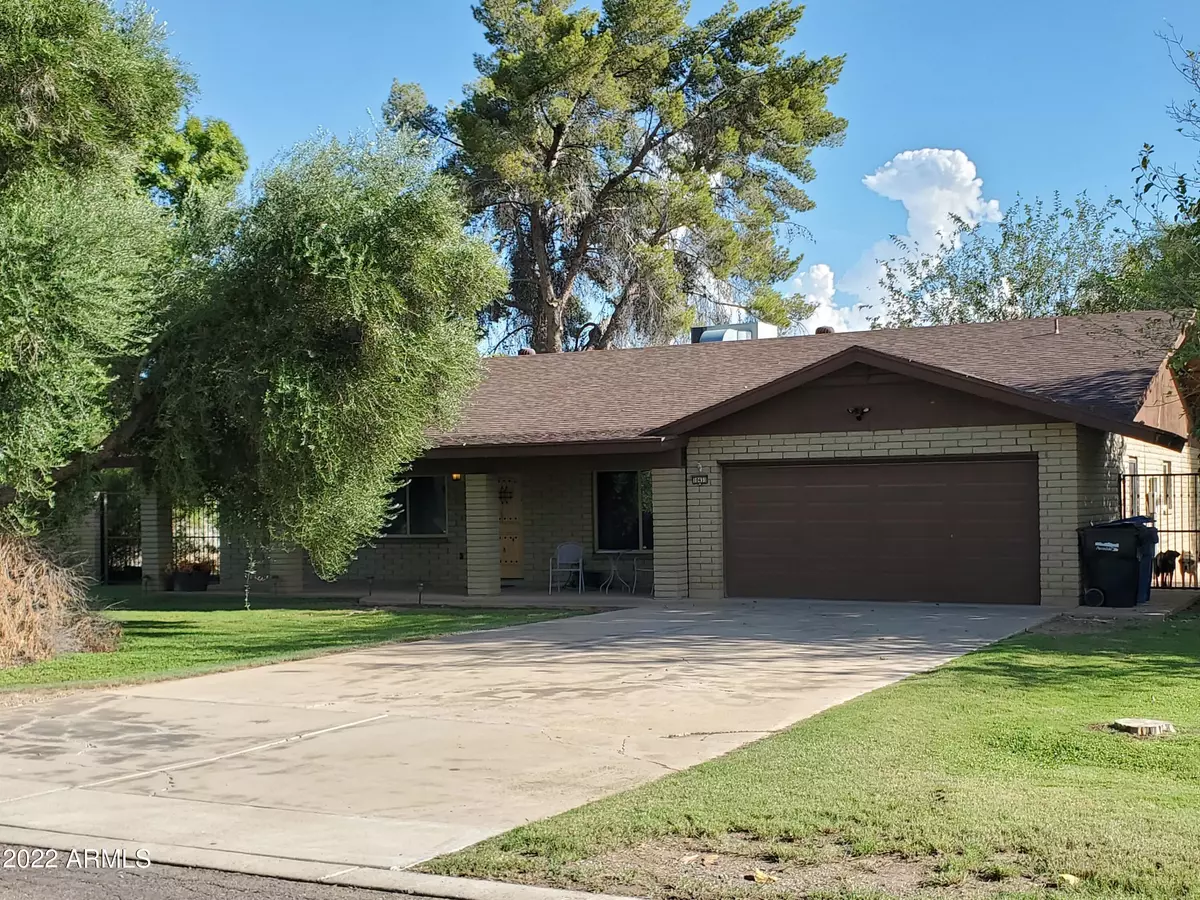$630,000
$630,000
For more information regarding the value of a property, please contact us for a free consultation.
3 Beds
2 Baths
2,099 SqFt
SOLD DATE : 11/18/2022
Key Details
Sold Price $630,000
Property Type Single Family Home
Sub Type Single Family - Detached
Listing Status Sold
Purchase Type For Sale
Square Footage 2,099 sqft
Price per Sqft $300
Subdivision Glenarm Farms Unit 3
MLS Listing ID 6468569
Sold Date 11/18/22
Style Ranch
Bedrooms 3
HOA Y/N No
Originating Board Arizona Regional Multiple Listing Service (ARMLS)
Year Built 1973
Annual Tax Amount $2,742
Tax Year 2022
Lot Size 0.823 Acres
Acres 0.82
Property Description
A must see 3-bedroom home with separate office / game room and 2 remodeled baths all on huge (just under an acre) lot. This wonderful home is on a quiet tree lined street and irrigated lot. Bring the toys as this home has a detached 2 car garage / shop plus a 2-car garage on the main home. R-V gates to the east with the possibility to add RV pad and/or RV Garage in the future.
This cozy home features a warm living room fireplace to keep the chill off on those brisk winter nights.
The grassy back yard with mature trees is the perfect setting for kids play area and large gatherings. Note the huge, covered patio that runs the full length of the back of the home.
This home is located near major freeways, the Cardinals stadium, Gila River Arena, Westgate shopping/dining, Desert Dimond Casino
Location
State AZ
County Maricopa
Community Glenarm Farms Unit 3
Direction From Thomas to 103rd Ave north to Mulberry west to the property
Rooms
Other Rooms Separate Workshop, Family Room
Den/Bedroom Plus 4
Separate Den/Office Y
Interior
Interior Features Breakfast Bar, 3/4 Bath Master Bdrm, Laminate Counters
Heating Electric
Cooling Refrigeration, Ceiling Fan(s)
Fireplaces Type 1 Fireplace, Living Room
Fireplace Yes
SPA None
Laundry Wshr/Dry HookUp Only
Exterior
Exterior Feature Covered Patio(s), Patio
Garage Dir Entry frm Garage, RV Gate, Detached
Garage Spaces 4.0
Garage Description 4.0
Fence Block, Chain Link
Pool None
Landscape Description Irrigation Back, Flood Irrigation, Irrigation Front
Utilities Available SRP
Amenities Available None
Waterfront No
Roof Type Composition
Parking Type Dir Entry frm Garage, RV Gate, Detached
Private Pool No
Building
Lot Description Grass Front, Grass Back, Irrigation Front, Irrigation Back, Flood Irrigation
Story 1
Builder Name Unknown
Sewer Septic in & Cnctd, Septic Tank
Water City Water
Architectural Style Ranch
Structure Type Covered Patio(s),Patio
Schools
Elementary Schools Garden Lakes Elementary School
Middle Schools Garden Lakes Elementary School
High Schools Westview High School
School District Tolleson Union High School District
Others
HOA Fee Include No Fees
Senior Community No
Tax ID 102-27-088
Ownership Fee Simple
Acceptable Financing Cash, Conventional, FHA, VA Loan
Horse Property N
Listing Terms Cash, Conventional, FHA, VA Loan
Financing Conventional
Read Less Info
Want to know what your home might be worth? Contact us for a FREE valuation!

Our team is ready to help you sell your home for the highest possible price ASAP

Copyright 2024 Arizona Regional Multiple Listing Service, Inc. All rights reserved.
Bought with Realty ONE Group

"My job is to find and attract mastery-based agents to the office, protect the culture, and make sure everyone is happy! "







