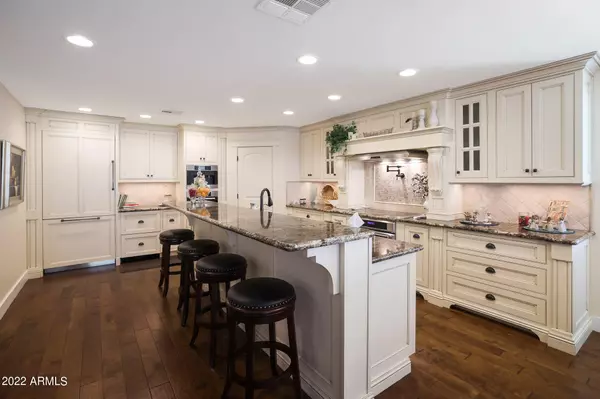$489,000
$499,900
2.2%For more information regarding the value of a property, please contact us for a free consultation.
2 Beds
2.5 Baths
2,100 SqFt
SOLD DATE : 12/07/2022
Key Details
Sold Price $489,000
Property Type Single Family Home
Sub Type Gemini/Twin Home
Listing Status Sold
Purchase Type For Sale
Square Footage 2,100 sqft
Price per Sqft $232
Subdivision Sun City 56
MLS Listing ID 6461436
Sold Date 12/07/22
Bedrooms 2
HOA Fees $341/mo
HOA Y/N Yes
Originating Board Arizona Regional Multiple Listing Service (ARMLS)
Year Built 1978
Annual Tax Amount $1,281
Tax Year 2021
Lot Size 394 Sqft
Acres 0.01
Property Description
One of a kind property, floorplan completely reconfigured (renderings available to see). Expansive golf course views. Engineered hardwood & tile flooring, recessed lighting ,custom window treatments, butted door casings & crown moulding throughout.
Thermador appliances include counter depth refrigerator, induction cook top w/ pot filler, convection/traditional oven & dishwasher. Miele built in espresso machine & Miele built in steam/convection oven. Kitchen Aid Refrigerated drawers. Custom cabinets /granite counter tops. Custom built matching kitchen/dining table w/cabinet storage base, matching granite top, complete w/8 chairs. Built in entertainment wall. Guest room has tiled shower en suite. Owner's bedroom has 2 walk in closets, tiled walk in shower & double vanities. Laundry room i located just off owner's closets. Home has 2 HVAC units. Complete Home H2O Filtration System & Central Vac. Insulated Garage Door, storage cabinets and utility sink
Location
State AZ
County Maricopa
Community Sun City 56
Direction From 99th Avenue & Union Hills go east on Union Hills to Conestoga Dr., turn right on Conestoga Dr. Home will be on your left
Rooms
Other Rooms Great Room
Master Bedroom Not split
Den/Bedroom Plus 3
Separate Den/Office Y
Interior
Interior Features Breakfast Bar, Central Vacuum, Drink Wtr Filter Sys, No Interior Steps, Kitchen Island, Pantry, 3/4 Bath Master Bdrm, Double Vanity, High Speed Internet, Granite Counters
Heating Electric
Cooling Refrigeration, Programmable Thmstat
Flooring Tile, Wood
Fireplaces Number No Fireplace
Fireplaces Type None
Fireplace No
Window Features Double Pane Windows
SPA None
Exterior
Exterior Feature Patio, Private Yard
Garage Attch'd Gar Cabinets, Dir Entry frm Garage, Electric Door Opener
Garage Spaces 2.0
Garage Description 2.0
Fence None
Pool None
Community Features Community Spa Htd, Community Spa, Community Pool Htd, Community Pool, Community Media Room, Golf, Racquetball, Clubhouse, Fitness Center
Utilities Available APS
Amenities Available Management
Waterfront No
Roof Type Composition
Accessibility Bath Grab Bars
Parking Type Attch'd Gar Cabinets, Dir Entry frm Garage, Electric Door Opener
Private Pool No
Building
Lot Description Sprinklers In Rear, Sprinklers In Front, On Golf Course, Grass Front, Grass Back, Auto Timer H2O Front, Auto Timer H2O Back
Story 1
Builder Name Del Webb
Sewer Sewer in & Cnctd, Private Sewer
Water Pvt Water Company
Structure Type Patio,Private Yard
Schools
Elementary Schools Adult
Middle Schools Adult
High Schools Adult
School District Out Of Area
Others
HOA Name Union Hills 20
HOA Fee Include Roof Repair,Insurance,Sewer,Pest Control,Maintenance Grounds,Front Yard Maint,Trash,Water,Roof Replacement,Maintenance Exterior
Senior Community Yes
Tax ID 230-07-614
Ownership Fee Simple
Acceptable Financing Cash, Conventional
Horse Property N
Listing Terms Cash, Conventional
Financing Conventional
Special Listing Condition Age Restricted (See Remarks), Owner Occupancy Req
Read Less Info
Want to know what your home might be worth? Contact us for a FREE valuation!

Our team is ready to help you sell your home for the highest possible price ASAP

Copyright 2024 Arizona Regional Multiple Listing Service, Inc. All rights reserved.
Bought with Realty Executives

"My job is to find and attract mastery-based agents to the office, protect the culture, and make sure everyone is happy! "







