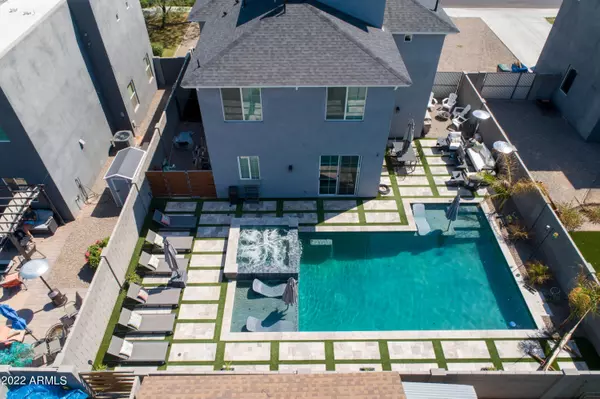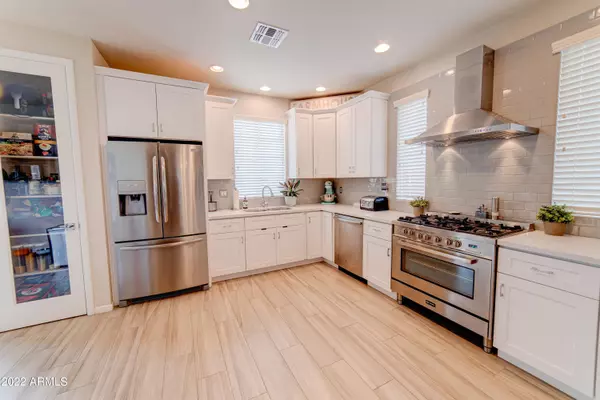$1,100,000
$1,350,000
18.5%For more information regarding the value of a property, please contact us for a free consultation.
4 Beds
2.5 Baths
2,271 SqFt
SOLD DATE : 11/28/2022
Key Details
Sold Price $1,100,000
Property Type Single Family Home
Sub Type Single Family - Detached
Listing Status Sold
Purchase Type For Sale
Square Footage 2,271 sqft
Price per Sqft $484
Subdivision Rancho Arcadia
MLS Listing ID 6450465
Sold Date 11/28/22
Style Contemporary
Bedrooms 4
HOA Y/N No
Originating Board Arizona Regional Multiple Listing Service (ARMLS)
Year Built 2017
Annual Tax Amount $3,721
Tax Year 2021
Lot Size 6,583 Sqft
Acres 0.15
Property Description
Stunning newer home in highly sought-after Arcadia area neighborhood. This 4 bedroom, 2 1/2 bath has 9 ft ceiling with upgraded 8ft doors on both levels, wood look tile, quartz countertops throughout, modern upgrades, Chef style kitchen with high-end stainless-steel appliances. Primary bedroom has a private balcony, walk in closet and shower and a jetted tub in ensuite. Backyard has a beautiful new large saltwater pool and infinity edge spa, travertine and synthetic grass, upgraded Pentair pool equipment, gas heater to heat pool and spa.. and a separate storage area to park your rv, boat or trailer. Enjoy the beautiful camel mountain and city views on the large 3rd floor rooftop terrace with 360 views. No HOA. Close to Arcadia hotspots like LGO, Postinos. This home is a must see.
Location
State AZ
County Maricopa
Community Rancho Arcadia
Direction From Indian School Rd; head south on N 40th St, make a left on Oak St. Home will be on your left hand side.
Rooms
Master Bedroom Upstairs
Den/Bedroom Plus 4
Separate Den/Office N
Interior
Interior Features Upstairs, Eat-in Kitchen, 9+ Flat Ceilings, Pantry, Double Vanity, Full Bth Master Bdrm, Separate Shwr & Tub, Tub with Jets, High Speed Internet, Smart Home
Heating Natural Gas, ENERGY STAR Qualified Equipment
Cooling Refrigeration, Programmable Thmstat, Ceiling Fan(s)
Flooring Carpet, Tile
Fireplaces Number No Fireplace
Fireplaces Type None
Fireplace No
Window Features Vinyl Frame,ENERGY STAR Qualified Windows,Double Pane Windows
SPA Private
Laundry Engy Star (See Rmks)
Exterior
Exterior Feature Balcony, Patio
Garage Dir Entry frm Garage, Electric Door Opener, RV Gate, Separate Strge Area, RV Access/Parking
Garage Spaces 2.0
Garage Description 2.0
Fence Block
Pool Variable Speed Pump, Private
Landscape Description Irrigation Back
Utilities Available SRP, City Gas
Amenities Available None
Waterfront No
View City Lights, Mountain(s)
Roof Type Composition
Parking Type Dir Entry frm Garage, Electric Door Opener, RV Gate, Separate Strge Area, RV Access/Parking
Private Pool Yes
Building
Lot Description Sprinklers In Rear, Sprinklers In Front, Alley, Gravel/Stone Front, Gravel/Stone Back, Grass Front, Synthetic Grass Back, Auto Timer H2O Front, Auto Timer H2O Back, Irrigation Back
Story 2
Builder Name Cosmopolitan/USW
Sewer Public Sewer
Water City Water
Architectural Style Contemporary
Structure Type Balcony,Patio
Schools
Elementary Schools Griffith Elementary School
Middle Schools Griffith Elementary School
High Schools Camelback High School
School District Phoenix Union High School District
Others
HOA Fee Include No Fees
Senior Community No
Tax ID 126-04-095
Ownership Fee Simple
Acceptable Financing Cash, Conventional, 1031 Exchange, VA Loan
Horse Property N
Listing Terms Cash, Conventional, 1031 Exchange, VA Loan
Financing Cash
Special Listing Condition Owner/Agent
Read Less Info
Want to know what your home might be worth? Contact us for a FREE valuation!

Our team is ready to help you sell your home for the highest possible price ASAP

Copyright 2024 Arizona Regional Multiple Listing Service, Inc. All rights reserved.
Bought with Keller Williams Arizona Realty

"My job is to find and attract mastery-based agents to the office, protect the culture, and make sure everyone is happy! "







