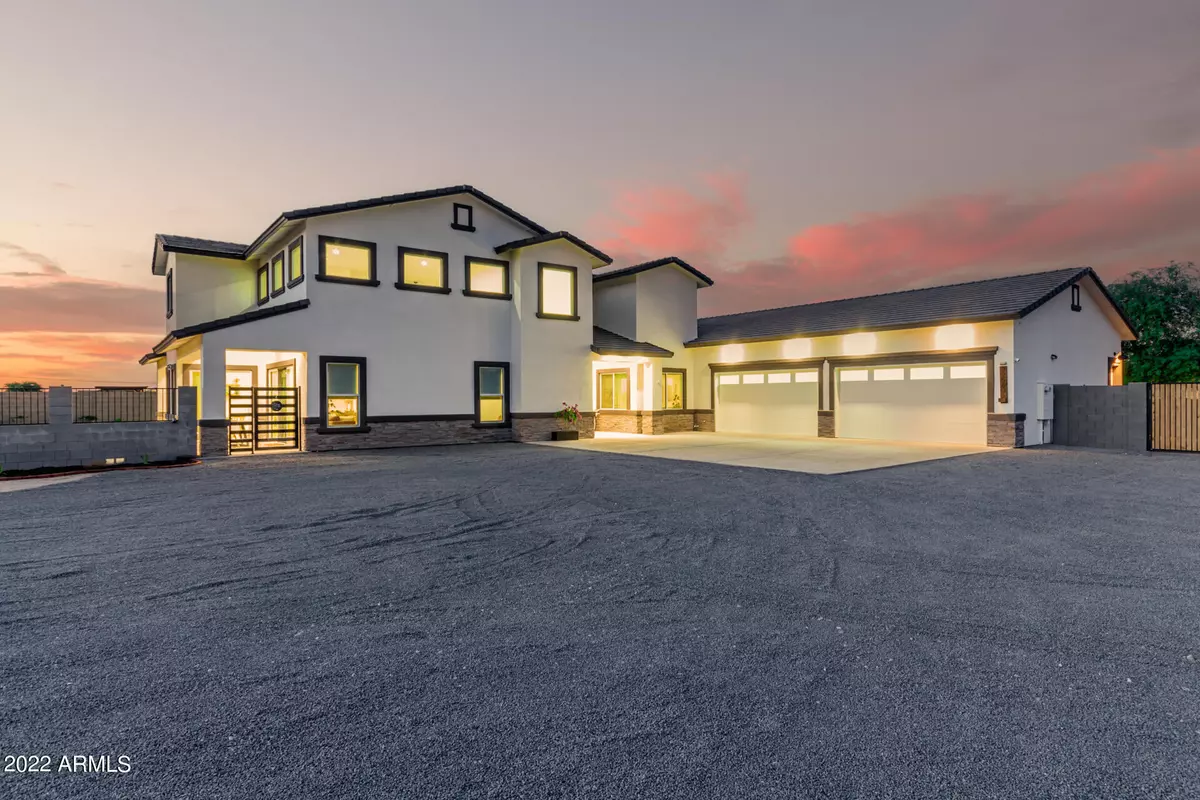$1,100,000
$1,234,567
10.9%For more information regarding the value of a property, please contact us for a free consultation.
5 Beds
3.5 Baths
3,729 SqFt
SOLD DATE : 09/26/2022
Key Details
Sold Price $1,100,000
Property Type Single Family Home
Sub Type Single Family - Detached
Listing Status Sold
Purchase Type For Sale
Square Footage 3,729 sqft
Price per Sqft $294
Subdivision Chandler Heights Ranches Unit 1
MLS Listing ID 6416220
Sold Date 09/26/22
Bedrooms 5
HOA Y/N No
Originating Board Arizona Regional Multiple Listing Service (ARMLS)
Year Built 2021
Annual Tax Amount $319
Tax Year 2021
Lot Size 1.258 Acres
Acres 1.26
Property Description
Luxurious and upgraded, this 5 bedroom, 3.5 bathroom home rests on aprox 1.25 acres in a peaceful, easily accessible and desired area. Richly-appointed spaces include large living area with soaring ceilings, an open concept eat-in kitchen and den, large master retreat and generous 4 car garage (LARGE shop option as well), with an equally abundant flex room that could be utilized as a gym, office, salon, class room or more. Contemporary amenities include upgraded garage door, EV plug in garage, Google doorbell, programmable thermostats for the 2 stage HVAC and auto shades in master bedroom. The expansive backyard includes a NEW heated sparkling pool + hot tub with an automatic retractable pool cover to create a comfortable outdoor environment and privacy to enjoy the desert landscape.
You'll appreciate the short drive to the San Tan Mountain Regional Park across the street where you are within minutes to hiking, mountain biking and horse back riding trails.
Location
State AZ
County Pinal
Community Chandler Heights Ranches Unit 1
Direction South on Thompson from Hunt Hwy, property just south of Roberts Rd. on east side of road.
Rooms
Other Rooms Loft, Family Room, BonusGame Room
Master Bedroom Split
Den/Bedroom Plus 8
Separate Den/Office Y
Interior
Interior Features Master Downstairs, Soft Water Loop, Vaulted Ceiling(s), Kitchen Island, Double Vanity, Full Bth Master Bdrm, Separate Shwr & Tub, High Speed Internet
Heating Electric, Other
Cooling Refrigeration, Programmable Thmstat, Ceiling Fan(s)
Flooring Carpet, Tile
Fireplaces Number No Fireplace
Fireplaces Type None
Fireplace No
Window Features Double Pane Windows
SPA Heated,Private
Exterior
Exterior Feature Covered Patio(s), Patio, Private Yard
Garage Dir Entry frm Garage, Electric Door Opener, Extnded Lngth Garage, Over Height Garage, RV Gate, Separate Strge Area, RV Access/Parking
Garage Spaces 6.0
Garage Description 6.0
Fence Block
Pool Heated, Private
Utilities Available SRP
Amenities Available Not Managed
Waterfront No
View Mountain(s)
Roof Type Tile
Accessibility Remote Devices
Parking Type Dir Entry frm Garage, Electric Door Opener, Extnded Lngth Garage, Over Height Garage, RV Gate, Separate Strge Area, RV Access/Parking
Private Pool Yes
Building
Lot Description Sprinklers In Rear, Sprinklers In Front, Dirt Front, Gravel/Stone Front, Gravel/Stone Back, Grass Back, Synthetic Grass Frnt
Story 2
Builder Name Richard Leigh
Sewer Septic in & Cnctd
Water Pvt Water Company
Structure Type Covered Patio(s),Patio,Private Yard
Schools
Elementary Schools San Tan Heights Elementary
Middle Schools San Tan Heights Elementary
High Schools San Tan Foothills High School
School District Florence Unified School District
Others
HOA Fee Include No Fees
Senior Community No
Tax ID 509-15-001-D
Ownership Fee Simple
Acceptable Financing Cash, Conventional, VA Loan
Horse Property Y
Listing Terms Cash, Conventional, VA Loan
Financing Conventional
Read Less Info
Want to know what your home might be worth? Contact us for a FREE valuation!

Our team is ready to help you sell your home for the highest possible price ASAP

Copyright 2024 Arizona Regional Multiple Listing Service, Inc. All rights reserved.
Bought with Realty ONE Group

"My job is to find and attract mastery-based agents to the office, protect the culture, and make sure everyone is happy! "



