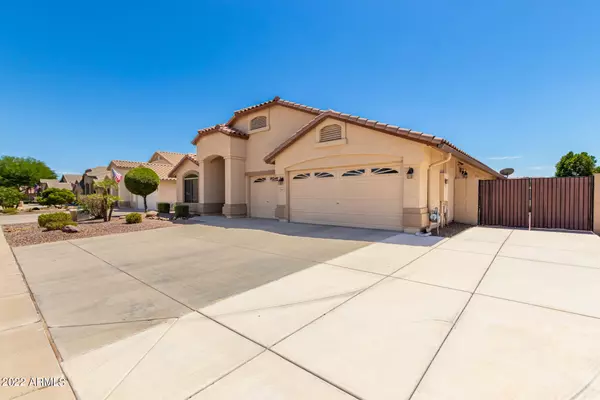$565,000
$575,000
1.7%For more information regarding the value of a property, please contact us for a free consultation.
4 Beds
2 Baths
2,472 SqFt
SOLD DATE : 09/23/2022
Key Details
Sold Price $565,000
Property Type Single Family Home
Sub Type Single Family - Detached
Listing Status Sold
Purchase Type For Sale
Square Footage 2,472 sqft
Price per Sqft $228
Subdivision Erin Groves
MLS Listing ID 6458068
Sold Date 09/23/22
Bedrooms 4
HOA Fees $59/qua
HOA Y/N Yes
Originating Board Arizona Regional Multiple Listing Service (ARMLS)
Year Built 2001
Annual Tax Amount $2,033
Tax Year 2021
Lot Size 9,100 Sqft
Acres 0.21
Property Description
Welcome to this well maintained 4 bedroom 2 bath home in Erin Groves. This desirable floor plan welcomes you with a formal living and dining space at the entryway, that then leads into the eat in kitchen. The kitchen has stainless steel appliances, a HUGE walk in pantry and oversize kitchen island/breakfast bar. This area is open to the family room that includes a fireplace and view of the gorgeous pool. The rooms are all generous sizes and the master has a walk in closet and access to the backyard. The backyard is truly an oasis. Enjoy the amazing Arizona sunsets while cooling off in your beautiful pool with a fountain and in ground cleaning system. For the gardener in your family, there are citrus trees and a raised bed planter complete with drip system already set up! The covered patio area has been extended and includes roller shades that can completely enclose the space. Low maintenance turf is installed as well. Don't forget the 3 car garage, AND not only an RV gate, but the HOA also allows RV parking! All in a location you can't beat! Close to the 101 freeway, State Farm Stadium, shopping, dining and more. The upgrades and care that this home has received over the years, are too many to list. Come see what this home has to offer!
Location
State AZ
County Maricopa
Community Erin Groves
Direction From 101 freeway- Head west on Olive. Turn left (South) on 95th Ave. Right on Baxter way, left on 95th Dr., right on Reno View Dr., left on 96th Dr, right on Ruth.
Rooms
Other Rooms Great Room, Family Room
Den/Bedroom Plus 4
Separate Den/Office N
Interior
Interior Features Eat-in Kitchen, Breakfast Bar, Drink Wtr Filter Sys, Soft Water Loop, Vaulted Ceiling(s), Kitchen Island, Pantry, Double Vanity, Full Bth Master Bdrm, Separate Shwr & Tub, High Speed Internet
Heating Electric
Cooling Refrigeration, Programmable Thmstat, Ceiling Fan(s)
Flooring Carpet, Laminate, Tile
Fireplaces Type 1 Fireplace, Family Room, Gas
Fireplace Yes
Window Features Vinyl Frame,Double Pane Windows
SPA None
Exterior
Exterior Feature Covered Patio(s), Patio, Storage
Garage Dir Entry frm Garage, Electric Door Opener, RV Gate, RV Access/Parking
Garage Spaces 3.0
Garage Description 3.0
Fence Block
Pool Play Pool, Private
Community Features Playground, Biking/Walking Path
Utilities Available SRP, SW Gas
Amenities Available Management
Waterfront No
Roof Type Tile
Accessibility Bath Raised Toilet, Bath Grab Bars
Parking Type Dir Entry frm Garage, Electric Door Opener, RV Gate, RV Access/Parking
Private Pool Yes
Building
Lot Description Desert Back, Desert Front, Synthetic Grass Back, Auto Timer H2O Front, Auto Timer H2O Back
Story 1
Builder Name Continental Homes
Sewer Public Sewer
Water City Water
Structure Type Covered Patio(s),Patio,Storage
Schools
Elementary Schools Sun Valley Elementary School
Middle Schools Sun Valley Elementary School
High Schools Raymond S. Kellis
School District Peoria Unified School District
Others
HOA Name Erin Groves
HOA Fee Include Maintenance Grounds
Senior Community No
Tax ID 142-55-235
Ownership Fee Simple
Acceptable Financing Conventional, 1031 Exchange, FHA, VA Loan
Horse Property N
Listing Terms Conventional, 1031 Exchange, FHA, VA Loan
Financing Cash
Read Less Info
Want to know what your home might be worth? Contact us for a FREE valuation!

Our team is ready to help you sell your home for the highest possible price ASAP

Copyright 2024 Arizona Regional Multiple Listing Service, Inc. All rights reserved.
Bought with Long Realty Uptown

"My job is to find and attract mastery-based agents to the office, protect the culture, and make sure everyone is happy! "







