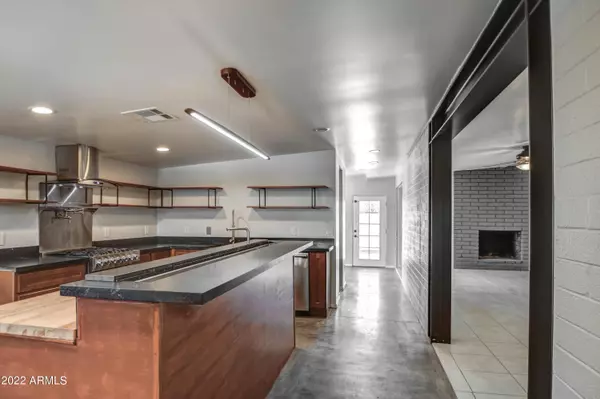$534,900
$534,900
For more information regarding the value of a property, please contact us for a free consultation.
5 Beds
2 Baths
1,950 SqFt
SOLD DATE : 09/16/2022
Key Details
Sold Price $534,900
Property Type Single Family Home
Sub Type Single Family - Detached
Listing Status Sold
Purchase Type For Sale
Square Footage 1,950 sqft
Price per Sqft $274
Subdivision Hughes Acres Unit 5
MLS Listing ID 6452316
Sold Date 09/16/22
Bedrooms 5
HOA Y/N No
Originating Board Arizona Regional Multiple Listing Service (ARMLS)
Year Built 1968
Annual Tax Amount $1,977
Tax Year 2021
Lot Size 7,209 Sqft
Acres 0.17
Property Description
Entertainer's delight! Looking for a beautiful block home in Tempe, Arizona? You've found it! This single story 5-bedroom home with fireplace and pool is ready for you! Your kitchen has amazing upgrades with stainless steel appliances, a huge stainless steel sink, gas stove and tons of cabinet and granite counter space. There's even a custom 9-foot trough sink in the kitchen island– perfect for entertaining! Spread out inside in your nicely flowing floorplan or get outside and enjoy a dip in your pool! You'll enjoy extreme convenience because....location! Your new Tempe home is just minutes from ASU, Tempe Marketplace, Rio Salado Park - the 60, 101 and 10, will get you anywhere in the Valley! Now is the time to stop by, you don't want this one to get away from you!
Location
State AZ
County Maricopa
Community Hughes Acres Unit 5
Direction South on McClintock, right on Alameda, right on Elm, right on Gaylon to your new home on the left!
Rooms
Other Rooms Family Room, Arizona RoomLanai
Master Bedroom Split
Den/Bedroom Plus 5
Separate Den/Office N
Interior
Interior Features Breakfast Bar, Kitchen Island, Pantry, 3/4 Bath Master Bdrm, High Speed Internet, Granite Counters
Heating Electric
Cooling Refrigeration, Programmable Thmstat
Flooring Tile, Concrete
Fireplaces Type 1 Fireplace, Family Room
Fireplace Yes
Window Features Double Pane Windows,Low Emissivity Windows
SPA None
Exterior
Exterior Feature Playground, Patio, Private Yard
Fence Block, Wrought Iron
Pool Variable Speed Pump, Diving Pool, Private
Community Features Transportation Svcs, Near Light Rail Stop, Near Bus Stop, Playground, Biking/Walking Path
Utilities Available SRP, SW Gas
Amenities Available None
Waterfront No
Roof Type Reflective Coating,Built-Up,Foam
Private Pool Yes
Building
Lot Description Sprinklers In Rear, Alley, Cul-De-Sac, Gravel/Stone Front, Gravel/Stone Back, Grass Back
Story 1
Builder Name Unknown
Sewer Public Sewer
Water City Water
Structure Type Playground,Patio,Private Yard
Schools
Elementary Schools Joseph P. Spracale Elementary School
Middle Schools Connolly Middle School
High Schools Mcclintock High School
School District Tempe Union High School District
Others
HOA Fee Include No Fees
Senior Community No
Tax ID 133-33-156
Ownership Fee Simple
Acceptable Financing Cash, Conventional, VA Loan
Horse Property N
Listing Terms Cash, Conventional, VA Loan
Financing Conventional
Read Less Info
Want to know what your home might be worth? Contact us for a FREE valuation!

Our team is ready to help you sell your home for the highest possible price ASAP

Copyright 2024 Arizona Regional Multiple Listing Service, Inc. All rights reserved.
Bought with My Home Group Real Estate

"My job is to find and attract mastery-based agents to the office, protect the culture, and make sure everyone is happy! "







