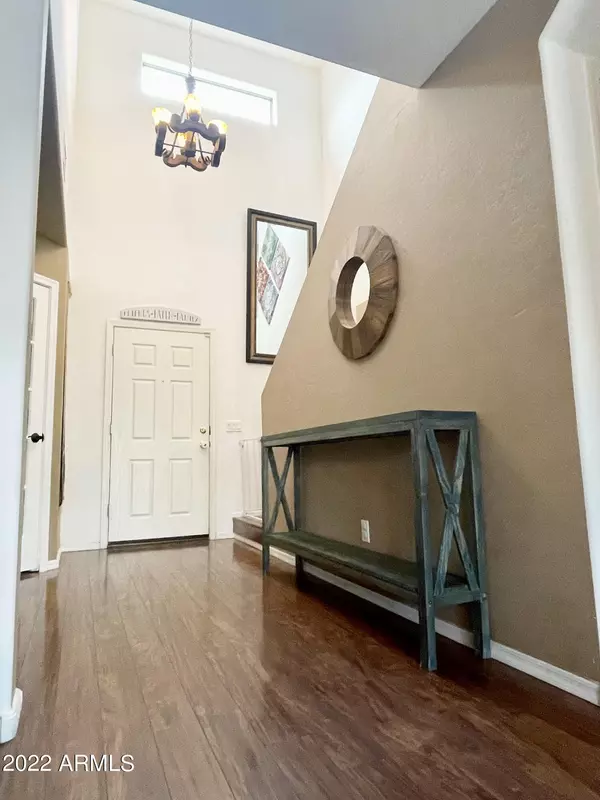$440,000
$450,000
2.2%For more information regarding the value of a property, please contact us for a free consultation.
4 Beds
2.5 Baths
2,141 SqFt
SOLD DATE : 10/05/2022
Key Details
Sold Price $440,000
Property Type Single Family Home
Sub Type Single Family - Detached
Listing Status Sold
Purchase Type For Sale
Square Footage 2,141 sqft
Price per Sqft $205
Subdivision Coldwater Ridge
MLS Listing ID 6435374
Sold Date 10/05/22
Bedrooms 4
HOA Fees $52/mo
HOA Y/N Yes
Originating Board Arizona Regional Multiple Listing Service (ARMLS)
Year Built 2005
Annual Tax Amount $1,739
Tax Year 2021
Lot Size 6,095 Sqft
Acres 0.14
Property Description
SELLERS OFFERING TO CONTRIBUTE TOWARDS A 2/1 BUY DOWN OR TOWARDS CONCESSIONS. Turn the key and welcome home! This property has been meticulously cared for from top to bottom. As you first enter the front door you will be greeted with an open foyer and beautiful hard wood floors. To your right you will find an inviting office space/bedroom with a newly built, custom glass panel door. Freshen up in your Southwest inspired powder room before exploring the open floor plan as you enter your dining area with pendant lighting. The large kitchen is designed with gathering in mind and boasts brand new quartz countertops and extra large island with custom pendant lighting above. The brand new, custom herringbone backsplash brightens the space and looks great against the white quart The appliances are highly efficient with a brand new stainless steel refrigerator and clean up in your brand new farmhouse sink, overlooking your "resort" style backyard. The living room is extra large, truly impressive and gives you ton of space for your furniture and entertainment. As you head left in the foyer your staircase will take you to a spacious hallway with a reading/desk nook. For your convenience this plan was created with an upstairs, spacious laundry where you can access your attic storage above. Each bedroom has brand new ceiling fans and walk in closets. Each room is oversized and spacious. The master suite is truly a must see. It has a large walk in closet and it has a large space where you can convert to a bedroom or another walk in closet if you'd like. The master bathroom features custom floors, fixtures and a dream super shower! The second bathroom in the West wing is getting a custom tub and surround since the master bathtub is now the super shower. Off of your kitchen is a sliding glass door which leads you to your desert oasis. The pool faces North and South so it gets full sun and it is crystal clear and has a waterfall feature. It has been professionally serviced every week and mechanical and filtration system work excellent. The pool does have a brand new rover vacuum as well. There is a covered patio and a BBQ area to the West and a large, painted concrete pad with a beautiful pergola on the East end. The first pergola features a custom built wall where the outdoor tv is mounted and the ceiling has a fan and is filled with beautiful lighting that really shines like stars at night. The second pergola has a brand new canopy and brand new custom pavers. From there you step out to your artificial turf and relax in your beach lounge chairs. All of the landscaping has been updated and has a brand new irrigation system in the front and back yards. There is also custom perimeter lighting for the backyard. The pool does have a safety fence and last but not least your own custom outdoor shower with custom stone flooring and oversized stainless steel shower head!! This house is truly a gem, all that's needed now is you!
Location
State AZ
County Maricopa
Community Coldwater Ridge
Direction West on Durango turn rt onto Cocopah, turn left on W Apache St. Turn left onto W 117th dr, west on Hopi, home on the left.
Rooms
Master Bedroom Upstairs
Den/Bedroom Plus 4
Separate Den/Office N
Interior
Interior Features Upstairs, Eat-in Kitchen, Kitchen Island, Double Vanity, Full Bth Master Bdrm, High Speed Internet
Heating Natural Gas
Cooling Refrigeration
Flooring Carpet, Wood
Fireplaces Number No Fireplace
Fireplaces Type None
Fireplace No
Window Features Double Pane Windows
SPA None
Exterior
Exterior Feature Gazebo/Ramada, Patio
Garage Spaces 2.0
Garage Description 2.0
Fence Block
Pool Private
Community Features Playground
Utilities Available APS, SW Gas
Amenities Available Management
Waterfront No
Roof Type Tile
Private Pool Yes
Building
Lot Description Sprinklers In Rear, Sprinklers In Front, Desert Back
Story 2
Builder Name Ryland Homes
Sewer Public Sewer
Water City Water
Structure Type Gazebo/Ramada,Patio
Schools
Elementary Schools Littleton Elementary School
Middle Schools Underdown Junior High School
High Schools La Joya Community High School
School District Tolleson Union High School District
Others
HOA Name Coldwater Ridge
HOA Fee Include Maintenance Grounds
Senior Community No
Tax ID 500-30-482
Ownership Fee Simple
Acceptable Financing Cash, Conventional, FHA
Horse Property N
Listing Terms Cash, Conventional, FHA
Financing FHA
Read Less Info
Want to know what your home might be worth? Contact us for a FREE valuation!

Our team is ready to help you sell your home for the highest possible price ASAP

Copyright 2024 Arizona Regional Multiple Listing Service, Inc. All rights reserved.
Bought with Realty ONE Group

"My job is to find and attract mastery-based agents to the office, protect the culture, and make sure everyone is happy! "







