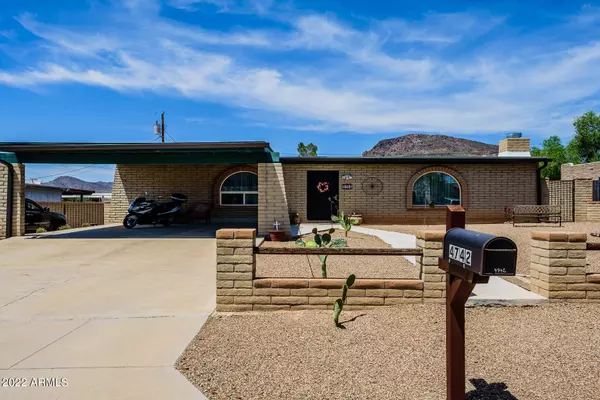$300,000
$300,000
For more information regarding the value of a property, please contact us for a free consultation.
3 Beds
2 Baths
1,638 SqFt
SOLD DATE : 09/07/2022
Key Details
Sold Price $300,000
Property Type Single Family Home
Sub Type Single Family - Detached
Listing Status Sold
Purchase Type For Sale
Square Footage 1,638 sqft
Price per Sqft $183
Subdivision Tucson Mountain Village
MLS Listing ID 6438903
Sold Date 09/07/22
Style Ranch
Bedrooms 3
HOA Y/N No
Originating Board Arizona Regional Multiple Listing Service (ARMLS)
Year Built 1979
Annual Tax Amount $1,451
Tax Year 2014
Lot Size 7,735 Sqft
Acres 0.18
Property Description
Spacious 3 bedroom/2 bath solid slump block home. Room for additional parking in the West covered carport. Inside attractive Saltillo flooring, bonus
electric fireplace in the living room, considered a gorgeous part of the home as you walk in the front door. The Kitchen, beautiful setup, island in the
middle, surrounded by new s appliances, dishwasher & oven-stove plus new faucets etc... Master Bath has a separate shower sink and attractive
wooden cabinets. The Hall bath shower/tub and sink. A/C outside quiet. Water storage tank, new electrical box & water heater & light fixtures.
Extremely quiet neighborhood with mountain views, schools nearby and shopping.
Location
State AZ
County Pima
Community Tucson Mountain Village
Direction West Ajo Way to Camino de Oeste, S on Camino de Oeste to Calle Don Tomas, W. on Camino Don Tomas, to Calle Don Carlos, R. on Don Carlos to Calle Don Manuel West onn Calle Don Manuel to address.
Rooms
Den/Bedroom Plus 3
Separate Den/Office N
Interior
Interior Features Breakfast Bar, Pantry
Heating Other
Cooling Refrigeration, Ceiling Fan(s)
Flooring Tile
Fireplaces Type Other (See Remarks)
SPA None
Laundry WshrDry HookUp Only
Exterior
Garage Spaces 2.0
Carport Spaces 2
Garage Description 2.0
Fence Block
Pool None
Community Features Biking/Walking Path
Utilities Available Other (See Remarks)
Amenities Available None
Waterfront No
Roof Type Built-Up
Private Pool No
Building
Lot Description Natural Desert Back, Gravel/Stone Front
Story 1
Builder Name Unknown
Sewer Public Sewer
Water City Water
Architectural Style Ranch
Schools
Elementary Schools Out Of Maricopa Cnty
Middle Schools Out Of Maricopa Cnty
High Schools Out Of Maricopa Cnty
School District Out Of Area
Others
HOA Fee Include No Fees
Senior Community No
Tax ID 212-51-047
Ownership Fee Simple
Acceptable Financing Conventional, FHA, VA Loan
Horse Property N
Listing Terms Conventional, FHA, VA Loan
Financing Conventional
Read Less Info
Want to know what your home might be worth? Contact us for a FREE valuation!

Our team is ready to help you sell your home for the highest possible price ASAP

Copyright 2024 Arizona Regional Multiple Listing Service, Inc. All rights reserved.
Bought with Non-MLS Office

"My job is to find and attract mastery-based agents to the office, protect the culture, and make sure everyone is happy! "







