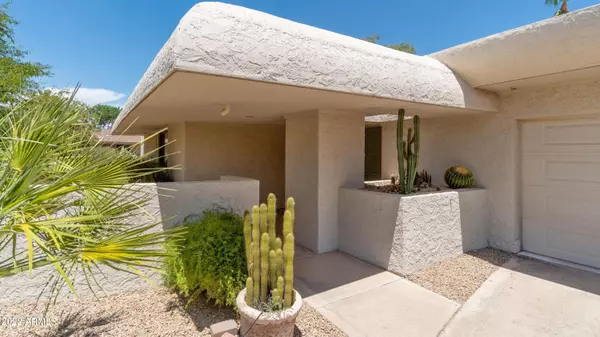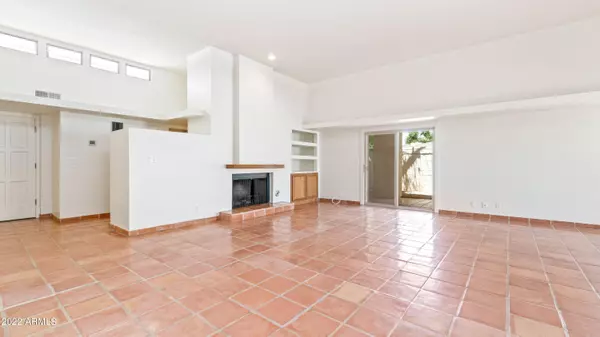$1,120,000
$1,120,000
For more information regarding the value of a property, please contact us for a free consultation.
3 Beds
2.5 Baths
2,744 SqFt
SOLD DATE : 09/28/2022
Key Details
Sold Price $1,120,000
Property Type Single Family Home
Sub Type Single Family - Detached
Listing Status Sold
Purchase Type For Sale
Square Footage 2,744 sqft
Price per Sqft $408
Subdivision Mountain View East
MLS Listing ID 6435908
Sold Date 09/28/22
Style Contemporary
Bedrooms 3
HOA Fees $31/ann
HOA Y/N Yes
Originating Board Arizona Regional Multiple Listing Service (ARMLS)
Year Built 1979
Annual Tax Amount $4,369
Tax Year 2021
Lot Size 0.256 Acres
Acres 0.26
Property Description
Welcome to this McCormick Ranch GEM built in 1979 & designed by renowned Frank Lloyd Wright associated Taliesin Architect, John Rattenbury. Contemporary Architecture features abound from the high ceilings and clerestory windows, to the signature soffits and skylights both inside and out. Thoughtfully detailed, single level home is well cared for and boasts bright & open well planned public & private spaces.
A fireplace & built-ins add to the home's warmth. Large, updated kitchen with pantry opens to a Breakfast Nook. Spacious Primary Suite has patio doors making it easy to enjoy the outdoor living spaces. Primary Bath includes dual vanities, walk in shower and huge closet. 2 more bedrooms are located on the other side of the home and share a bathroom. 1/4 acre... The remodeled backyard makes entertaining a delight with covered patios, beautiful pergola, landscape pavers and an inviting pool. Very livable space as it stands. Perfectly clean and freshly painted interiors are ready for move-in....or make this unique home your own with a remodel. Priced for each scenario. View this home today!
Location
State AZ
County Maricopa
Community Mountain View East
Direction South on N Hayden Rd to E Del Timbre Dr. Right on E Del Timbre Dr to 80th Pl and go Left. Home is on the corner.
Rooms
Master Bedroom Split
Den/Bedroom Plus 3
Separate Den/Office N
Interior
Interior Features Eat-in Kitchen, 9+ Flat Ceilings, No Interior Steps, Kitchen Island, Pantry, Double Vanity, High Speed Internet
Heating Electric
Cooling Refrigeration
Flooring Tile
Fireplaces Type 1 Fireplace
Fireplace Yes
SPA None
Exterior
Exterior Feature Covered Patio(s)
Garage Dir Entry frm Garage, Electric Door Opener, Separate Strge Area
Garage Spaces 2.0
Garage Description 2.0
Fence Block
Pool Private
Utilities Available APS
Waterfront No
Roof Type Foam,Rolled/Hot Mop
Parking Type Dir Entry frm Garage, Electric Door Opener, Separate Strge Area
Private Pool Yes
Building
Lot Description Desert Back, Desert Front, Auto Timer H2O Back
Story 1
Builder Name Unknown
Sewer Public Sewer
Water City Water
Architectural Style Contemporary
Structure Type Covered Patio(s)
Schools
Elementary Schools Cochise Elementary School
Middle Schools Cocopah Middle School
High Schools Chaparral High School
School District Scottsdale Unified District
Others
HOA Name Mountain View East
HOA Fee Include Maintenance Grounds
Senior Community No
Tax ID 175-58-463
Ownership Fee Simple
Acceptable Financing Cash, Conventional, VA Loan
Horse Property N
Listing Terms Cash, Conventional, VA Loan
Financing Conventional
Read Less Info
Want to know what your home might be worth? Contact us for a FREE valuation!

Our team is ready to help you sell your home for the highest possible price ASAP

Copyright 2024 Arizona Regional Multiple Listing Service, Inc. All rights reserved.
Bought with RE/MAX Fine Properties

"My job is to find and attract mastery-based agents to the office, protect the culture, and make sure everyone is happy! "







