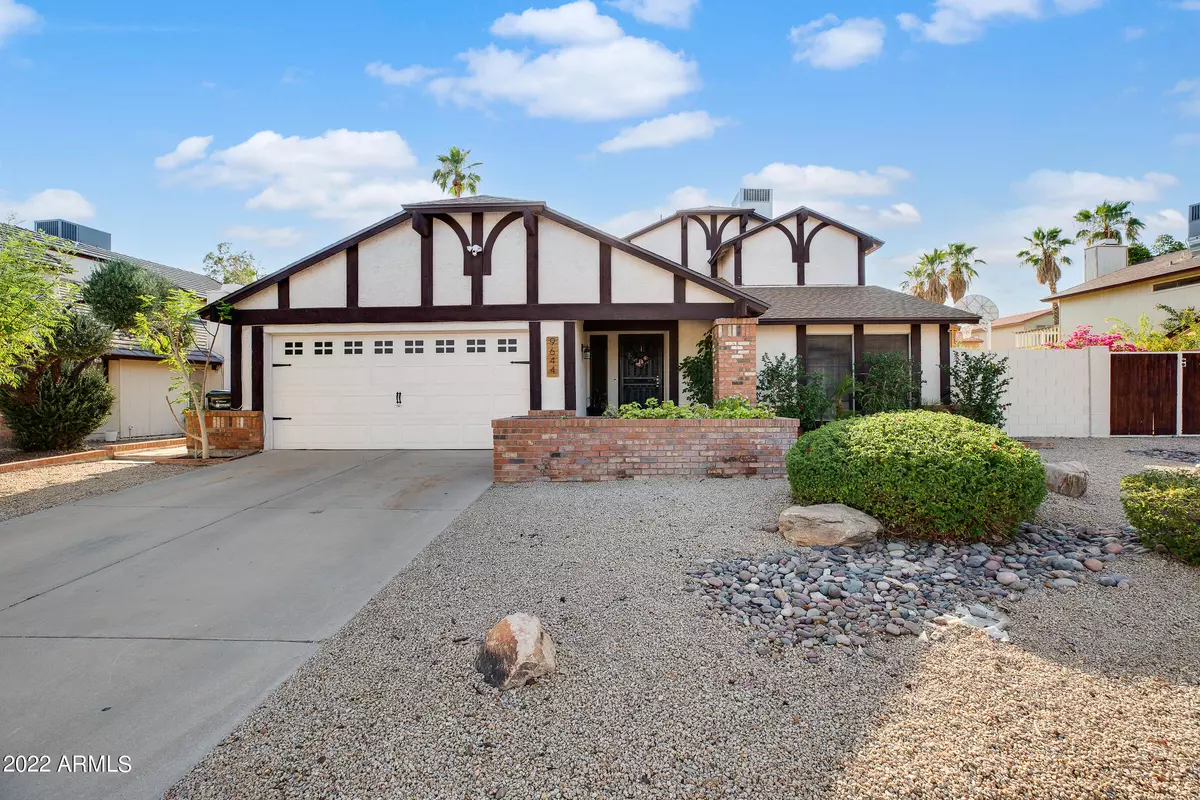$699,000
$699,000
For more information regarding the value of a property, please contact us for a free consultation.
4 Beds
2.5 Baths
2,445 SqFt
SOLD DATE : 08/25/2022
Key Details
Sold Price $699,000
Property Type Single Family Home
Sub Type Single Family - Detached
Listing Status Sold
Purchase Type For Sale
Square Footage 2,445 sqft
Price per Sqft $285
Subdivision Montana Del Sur 1
MLS Listing ID 6427868
Sold Date 08/25/22
Style Other (See Remarks)
Bedrooms 4
HOA Y/N No
Originating Board Arizona Regional Multiple Listing Service (ARMLS)
Year Built 1983
Annual Tax Amount $2,938
Tax Year 2021
Lot Size 8,969 Sqft
Acres 0.21
Property Description
No HOA. Wonderful Ahwatukee Home. Nicely updated and very well maintained. Home features 4 bedrooms, 2.5 updated bathrooms, Kitchen offers SS appliances and Shaker Cabinets with Quartz counter tops. Great room has a cozy fireplace. There are new wood floors on 1st floor, newer carpet in bedrooms and tile in the bathrooms. Permitted Bonus room can be used for crafts, workouts, home office or just relaxing. Backyard is your own private oasis, with a sparkling pebble tec pool with 10 year warranty, new pump, refinished decking, built in BBQ and sports/basketball court. Both HVAC units were replaced in 2021 and upgraded with smart thermostats. Home has security cameras and a smart doorbell. With so much to list, stop by and see for yourself. You won't want to miss the chance to call it home Fantastic location offering many shopping and dining options. Convenient to I10, 202, 60. Just minutes to Sky Harbor Airport. And for the outdoor enthusiast, you are less than 2 minutes away from direct access to miles and miles of South Mountain hiking and biking trails.
Location
State AZ
County Maricopa
Community Montana Del Sur 1
Direction North on 48th Street, left on 46th Street, left on McNeil Street, Right on 45th Place, 3rd home on the left.
Rooms
Other Rooms Family Room, BonusGame Room
Master Bedroom Split
Den/Bedroom Plus 5
Separate Den/Office N
Interior
Interior Features Master Downstairs, Eat-in Kitchen, Breakfast Bar, Vaulted Ceiling(s), Pantry, 3/4 Bath Master Bdrm, Double Vanity, High Speed Internet, Smart Home
Heating Electric
Cooling Refrigeration, Programmable Thmstat, Ceiling Fan(s)
Flooring Carpet, Stone, Wood
Fireplaces Type 1 Fireplace, Family Room
Fireplace Yes
Window Features Sunscreen(s)
SPA Heated,Private
Exterior
Exterior Feature Balcony, Patio, Sport Court(s), Storage, Built-in Barbecue
Garage Dir Entry frm Garage, Electric Door Opener, RV Gate
Garage Spaces 2.0
Garage Description 2.0
Fence Block
Pool Diving Pool, Heated, Private
Community Features Near Bus Stop, Tennis Court(s), Playground, Biking/Walking Path
Utilities Available SRP
Amenities Available None
Waterfront No
View Mountain(s)
Roof Type Composition
Parking Type Dir Entry frm Garage, Electric Door Opener, RV Gate
Private Pool Yes
Building
Lot Description Desert Front, Gravel/Stone Back, Grass Back, Auto Timer H2O Front, Auto Timer H2O Back
Story 2
Builder Name Coventry Homes
Sewer Public Sewer
Water City Water
Architectural Style Other (See Remarks)
Structure Type Balcony,Patio,Sport Court(s),Storage,Built-in Barbecue
Schools
Elementary Schools Kyrene De Las Lomas School
Middle Schools Kyrene Centennial Middle School
High Schools Mountain Pointe High School
School District Tempe Union High School District
Others
HOA Fee Include No Fees
Senior Community No
Tax ID 301-40-812
Ownership Fee Simple
Acceptable Financing Cash, Conventional, FHA, VA Loan
Horse Property N
Listing Terms Cash, Conventional, FHA, VA Loan
Financing Conventional
Read Less Info
Want to know what your home might be worth? Contact us for a FREE valuation!

Our team is ready to help you sell your home for the highest possible price ASAP

Copyright 2024 Arizona Regional Multiple Listing Service, Inc. All rights reserved.
Bought with eXp Realty

"My job is to find and attract mastery-based agents to the office, protect the culture, and make sure everyone is happy! "







