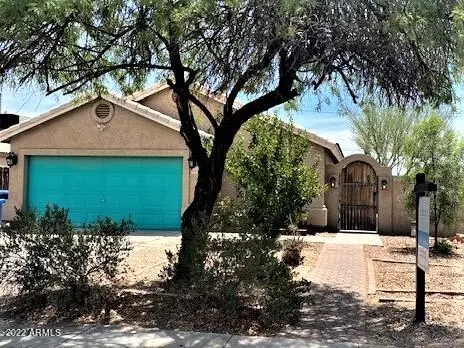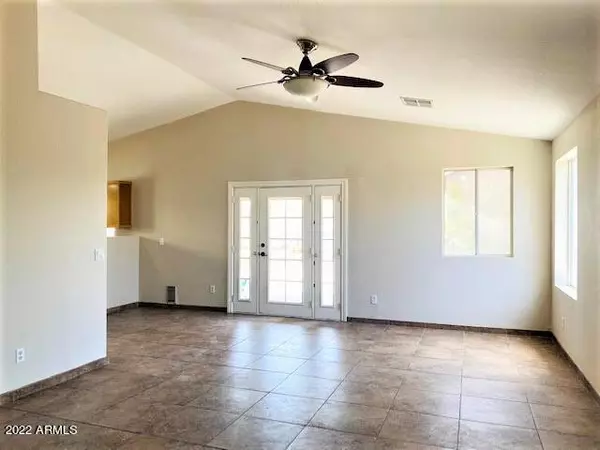$525,000
$535,000
1.9%For more information regarding the value of a property, please contact us for a free consultation.
4 Beds
3 Baths
1,768 SqFt
SOLD DATE : 09/01/2022
Key Details
Sold Price $525,000
Property Type Single Family Home
Sub Type Single Family - Detached
Listing Status Sold
Purchase Type For Sale
Square Footage 1,768 sqft
Price per Sqft $296
Subdivision Cleveland Sub
MLS Listing ID 6408070
Sold Date 09/01/22
Style Spanish
Bedrooms 4
HOA Y/N No
Originating Board Arizona Regional Multiple Listing Service (ARMLS)
Year Built 1998
Annual Tax Amount $1,360
Tax Year 2021
Lot Size 6,935 Sqft
Acres 0.16
Property Description
Seller Helps with Closing Costs!Amazing Central Phoenix Location! Main Home 3 bdrm/2 bath, 1368sq.ft. PLUS Guest Home 1 bdrm/1bath, apprx. 400sf PLUS oversized 2 car Garage PLUS covered Patio! Authentic Spanish Hacienda Feel, entering thru Rounded Wooden/Iron Gate into Private Courtyard picturing Purple Bougainvillea & Queen Palms! Newer PAID OFF Solar system -- have not paid electric bill this year yet (net metering)! TWO RV gates plus RV slab w/50amp power source. Guest Home ( permitted) has Murphy Bed and/or loft option for sleeping, kitchenette, private bathroom, newer roof, and a/c. Great possibility for extra income as rental, Vacation rental, or personal Studio! Main Home-dining room opens to Custom SW patio w/wooden posts. Open Living Room w/Vaulted ceilings. Tiled interior & new C
Location
State AZ
County Maricopa
Community Cleveland Sub
Direction South on 14th St. east on Amelia, south on 14th Pl.
Rooms
Other Rooms Guest Qtrs-Sep Entrn, Great Room, Family Room
Guest Accommodations 400.0
Den/Bedroom Plus 4
Separate Den/Office N
Interior
Interior Features Double Vanity, Full Bth Master Bdrm
Heating Natural Gas
Cooling Refrigeration
Flooring Carpet, Tile
Fireplaces Number No Fireplace
Fireplaces Type None
Fireplace No
Window Features Double Pane Windows
SPA None
Exterior
Exterior Feature Separate Guest House, Separate Guest House
Garage Electric Door Opener, Over Height Garage, Rear Vehicle Entry, RV Gate, RV Access/Parking
Garage Spaces 2.0
Garage Description 2.0
Fence Block
Pool None
Utilities Available SW Gas
Amenities Available None
Waterfront No
Roof Type Composition,Tile
Parking Type Electric Door Opener, Over Height Garage, Rear Vehicle Entry, RV Gate, RV Access/Parking
Private Pool No
Building
Lot Description Sprinklers In Rear, Sprinklers In Front, Desert Front
Story 1
Builder Name Pulte
Sewer Public Sewer
Water City Water
Architectural Style Spanish
Structure Type Separate Guest House, Separate Guest House
Schools
Elementary Schools Osborn Middle School
Middle Schools Osborn Middle School
High Schools Phoenix Union Bioscience High School
School District Phoenix Union High School District
Others
HOA Fee Include No Fees
Senior Community No
Tax ID 118-01-007
Ownership Fee Simple
Acceptable Financing Cash, Conventional
Horse Property N
Listing Terms Cash, Conventional
Financing Conventional
Read Less Info
Want to know what your home might be worth? Contact us for a FREE valuation!

Our team is ready to help you sell your home for the highest possible price ASAP

Copyright 2024 Arizona Regional Multiple Listing Service, Inc. All rights reserved.
Bought with Keller Williams Realty Sonoran Living

"My job is to find and attract mastery-based agents to the office, protect the culture, and make sure everyone is happy! "







