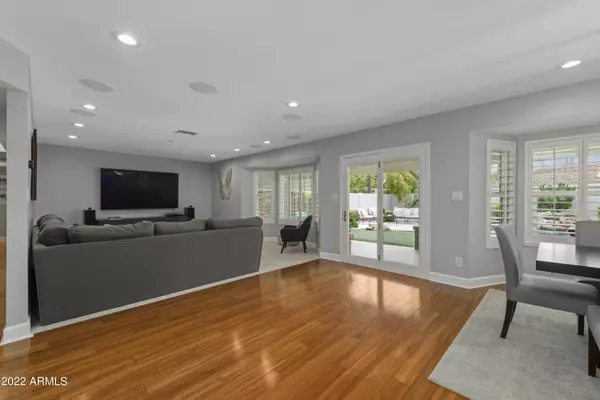$1,100,000
$1,000,000
10.0%For more information regarding the value of a property, please contact us for a free consultation.
3 Beds
2.75 Baths
2,360 SqFt
SOLD DATE : 08/09/2022
Key Details
Sold Price $1,100,000
Property Type Single Family Home
Sub Type Single Family - Detached
Listing Status Sold
Purchase Type For Sale
Square Footage 2,360 sqft
Price per Sqft $466
Subdivision Harmont Manor
MLS Listing ID 6422499
Sold Date 08/09/22
Bedrooms 3
HOA Y/N No
Originating Board Arizona Regional Multiple Listing Service (ARMLS)
Year Built 1955
Annual Tax Amount $4,723
Tax Year 2021
Lot Size 0.342 Acres
Acres 0.34
Property Description
This idyllic, sprawling North Central ranch is situated on a beautiful 14,911 sq foot corner cul da sac lot with a massive 3-4 car overheight garage. With the stunning curb appeal & enormous front yard, this highly upgraded open floor plan home is perfect for entertaining. The remodeled kitchen that opens to the family rm & dining is complete with custom cabinets w/ pull-out drawers, stainless appliances w/ built-in fridge & granite counters. Other features include hickory wood floors, dual pain windows, plantation shutters, massive laundry rm, large owners suite w/ fireplace and bathroom w/ separate shower/tub & large walk-in closet. The peaceful backyard features a large covered patio and pool w/ water feature. Just up the street from Murphy's Bridle Path & in Sunnyslope High boundaries.
Location
State AZ
County Maricopa
Community Harmont Manor
Direction From Central Ave & Northern, North on Central to Harmont, West on Harmont to property.
Rooms
Other Rooms Great Room
Den/Bedroom Plus 3
Separate Den/Office N
Interior
Interior Features Eat-in Kitchen, No Interior Steps, Pantry, Double Vanity, Full Bth Master Bdrm, Separate Shwr & Tub, High Speed Internet, Granite Counters
Heating Natural Gas
Cooling Refrigeration, Ceiling Fan(s)
Flooring Carpet, Tile, Wood
Fireplaces Type 1 Fireplace, Master Bedroom
Fireplace Yes
Window Features Skylight(s),Double Pane Windows,Low Emissivity Windows
SPA None
Exterior
Exterior Feature Covered Patio(s), Patio
Garage Attch'd Gar Cabinets, Electric Door Opener, Extnded Lngth Garage, Over Height Garage, RV Gate, Side Vehicle Entry
Garage Spaces 3.0
Garage Description 3.0
Fence Block
Pool Play Pool, Private
Utilities Available APS, SW Gas
Amenities Available None
Waterfront No
Roof Type Composition
Parking Type Attch'd Gar Cabinets, Electric Door Opener, Extnded Lngth Garage, Over Height Garage, RV Gate, Side Vehicle Entry
Private Pool Yes
Building
Lot Description Sprinklers In Rear, Sprinklers In Front, Corner Lot, Cul-De-Sac, Grass Front, Synthetic Grass Back, Auto Timer H2O Front, Auto Timer H2O Back
Story 1
Builder Name Unknown
Sewer Public Sewer
Water City Water
Structure Type Covered Patio(s),Patio
Schools
Elementary Schools Richard E Miller School
Middle Schools Royal Palm Middle School
High Schools Sunnyslope High School
School District Glendale Union High School District
Others
HOA Fee Include No Fees
Senior Community No
Tax ID 160-55-033
Ownership Fee Simple
Acceptable Financing Cash, Conventional, VA Loan
Horse Property N
Listing Terms Cash, Conventional, VA Loan
Financing Conventional
Read Less Info
Want to know what your home might be worth? Contact us for a FREE valuation!

Our team is ready to help you sell your home for the highest possible price ASAP

Copyright 2024 Arizona Regional Multiple Listing Service, Inc. All rights reserved.
Bought with Nest Realty Phoenix

"My job is to find and attract mastery-based agents to the office, protect the culture, and make sure everyone is happy! "







