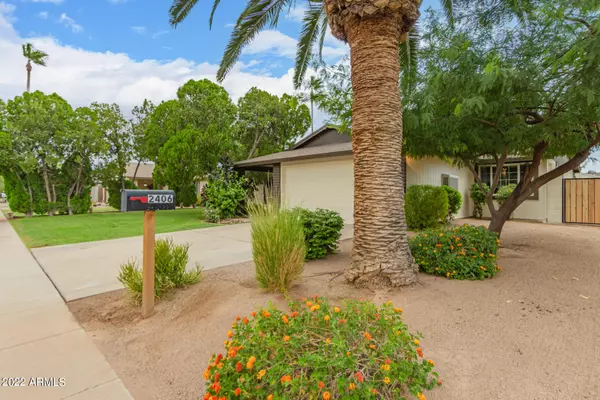$460,000
$450,000
2.2%For more information regarding the value of a property, please contact us for a free consultation.
3 Beds
2 Baths
1,473 SqFt
SOLD DATE : 08/08/2022
Key Details
Sold Price $460,000
Property Type Single Family Home
Sub Type Single Family - Detached
Listing Status Sold
Purchase Type For Sale
Square Footage 1,473 sqft
Price per Sqft $312
Subdivision College Park 12 Lots 901 Through 1034 & Tract A
MLS Listing ID 6420421
Sold Date 08/08/22
Bedrooms 3
HOA Y/N No
Originating Board Arizona Regional Multiple Listing Service (ARMLS)
Year Built 1979
Annual Tax Amount $1,332
Tax Year 2021
Lot Size 6,996 Sqft
Acres 0.16
Property Description
NO HOA! Great Chandler home is ready for a new owner! This 3 bed 2 bath has all your major boxes checked and is ready for your personal touch! New HVAC System July 2020, New Roof 2021, New kitchen appliances 2022, New Water heater 2022, Exterior paint 2022. OWNED Solar panels 2021, Front yard irrigation system 2022! You will love the mature landscaping in the front yard, lush grass yards and a great storage shed for yard tools, projects, etc.. in the back. Seller had new section of block wall installed with new side gate to north side yard June 2022.
Hot tub conveys with the home, works perfectly with a new Heater pump and electric board in July 2021!
Conveniently located near restaurants, shopping, the 101 Freeway!
Location
State AZ
County Maricopa
Community College Park 12 Lots 901 Through 1034 & Tract A
Direction South on Alma School, West on Mesquite, South on Comanche to home on West Side
Rooms
Den/Bedroom Plus 3
Separate Den/Office N
Interior
Interior Features Eat-in Kitchen, Breakfast Bar, 3/4 Bath Master Bdrm, High Speed Internet
Heating Electric
Cooling Refrigeration
Flooring Carpet, Laminate, Tile
Fireplaces Number No Fireplace
Fireplaces Type None
Fireplace No
SPA Above Ground,Heated,Private
Exterior
Exterior Feature Covered Patio(s)
Garage Spaces 2.0
Garage Description 2.0
Fence Block, Wood
Pool None
Utilities Available SRP
Amenities Available None
Waterfront No
Roof Type Composition
Private Pool No
Building
Lot Description Grass Front, Grass Back, Auto Timer H2O Front, Auto Timer H2O Back
Story 1
Builder Name Unknown
Sewer Public Sewer
Water City Water
Structure Type Covered Patio(s)
Schools
Elementary Schools Pomeroy Elementary School
Middle Schools Summit Academy
High Schools Dobson High School
School District Mesa Unified District
Others
HOA Fee Include No Fees
Senior Community No
Tax ID 302-25-084
Ownership Fee Simple
Acceptable Financing Conventional, FHA, VA Loan
Horse Property N
Listing Terms Conventional, FHA, VA Loan
Financing Conventional
Read Less Info
Want to know what your home might be worth? Contact us for a FREE valuation!

Our team is ready to help you sell your home for the highest possible price ASAP

Copyright 2024 Arizona Regional Multiple Listing Service, Inc. All rights reserved.
Bought with Keller Williams Realty Phoenix

"My job is to find and attract mastery-based agents to the office, protect the culture, and make sure everyone is happy! "







