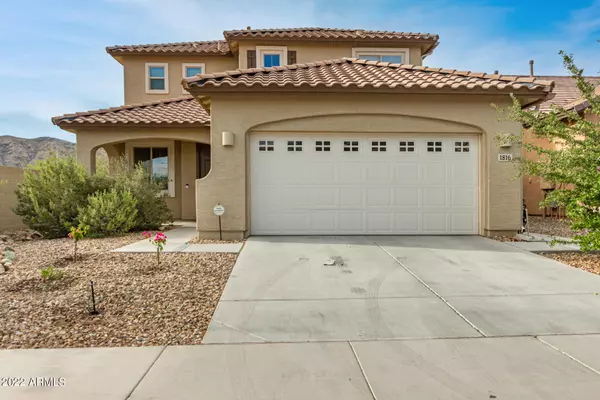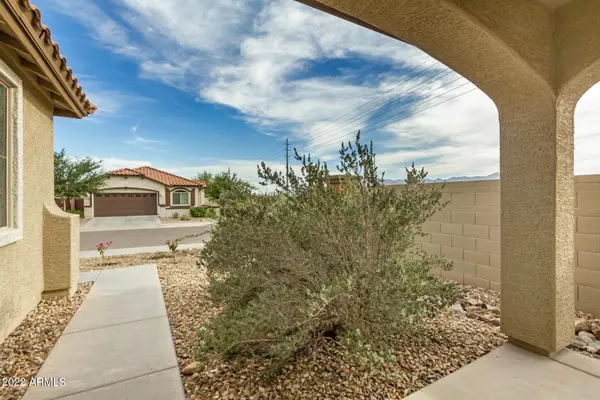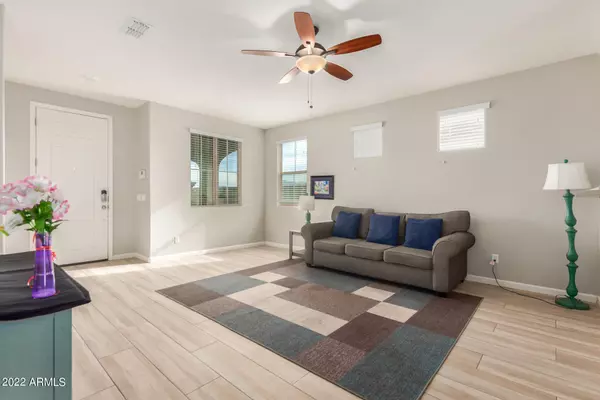$600,000
$599,000
0.2%For more information regarding the value of a property, please contact us for a free consultation.
4 Beds
3.5 Baths
2,243 SqFt
SOLD DATE : 08/22/2022
Key Details
Sold Price $600,000
Property Type Single Family Home
Sub Type Single Family - Detached
Listing Status Sold
Purchase Type For Sale
Square Footage 2,243 sqft
Price per Sqft $267
Subdivision Foothills Club West Parcel 24
MLS Listing ID 6408090
Sold Date 08/22/22
Style Territorial/Santa Fe
Bedrooms 4
HOA Fees $46
HOA Y/N Yes
Originating Board Arizona Regional Multiple Listing Service (ARMLS)
Year Built 2015
Annual Tax Amount $2,669
Tax Year 2021
Lot Size 5,004 Sqft
Acres 0.11
Property Description
Move in Ready spacious energy star rated home with radiant barrier roof. Freshly painted, hard wood look tile, new carpet and ready to go! Custom kitchen oversized espresso cabinets with custom backsplash, walk in pantry and open to main living room. Panoramic SOUTH MOUNTAIN VIEWS from your backyard . Walk to South Mountain Trailhead, neighborhood has private park with large grass area. Backyard artificial turf and putting green. Very low maintenance home, but plenty of room to add poo.. No neighbors to the west or behind the property. Meticulous maintenance by owner!Lennar Next Gen built in 2015 home in Ahwatukee. Next Gen can accommodate a truly multi generational living, teen suite, nanny space, or even income produce. Easy 202 access and KYRENE schools!
Location
State AZ
County Maricopa
Community Foothills Club West Parcel 24
Direction From Chandler, South On 17th Ave, West on Liberty, South on 18th, West on Satinwood, property is on the right
Rooms
Other Rooms Guest Qtrs-Sep Entrn, Family Room, BonusGame Room
Master Bedroom Split
Den/Bedroom Plus 5
Separate Den/Office N
Interior
Interior Features Upstairs, Eat-in Kitchen, Breakfast Bar, 9+ Flat Ceilings, Soft Water Loop, Kitchen Island, Double Vanity, Full Bth Master Bdrm, High Speed Internet, Granite Counters
Heating Natural Gas, ENERGY STAR Qualified Equipment
Cooling Refrigeration, Programmable Thmstat, Ceiling Fan(s), ENERGY STAR Qualified Equipment
Flooring Carpet, Tile
Fireplaces Number No Fireplace
Fireplaces Type None
Fireplace No
Window Features Vinyl Frame,ENERGY STAR Qualified Windows,Double Pane Windows,Low Emissivity Windows
SPA None
Laundry Engy Star (See Rmks), See Remarks
Exterior
Exterior Feature Covered Patio(s)
Garage Electric Door Opener
Garage Spaces 2.0
Garage Description 2.0
Fence Block
Pool None
Community Features Playground, Biking/Walking Path, Clubhouse
Utilities Available SRP, SW Gas
Amenities Available FHA Approved Prjct, Not Managed, Management, VA Approved Prjct
Waterfront No
View Mountain(s)
Roof Type Tile
Parking Type Electric Door Opener
Private Pool No
Building
Lot Description Sprinklers In Front, Desert Back, Desert Front, Synthetic Grass Back, Auto Timer H2O Front
Story 2
Builder Name Lennar
Sewer Public Sewer
Water City Water
Architectural Style Territorial/Santa Fe
Structure Type Covered Patio(s)
Schools
Elementary Schools Kyrene De La Sierra School
Middle Schools Kyrene Altadena Middle School
High Schools Desert Vista High School
Others
HOA Name Desert Vista 11
HOA Fee Include Maintenance Grounds
Senior Community No
Tax ID 311-02-843
Ownership Fee Simple
Acceptable Financing Cash, Conventional, FHA, VA Loan
Horse Property N
Listing Terms Cash, Conventional, FHA, VA Loan
Financing Conventional
Read Less Info
Want to know what your home might be worth? Contact us for a FREE valuation!

Our team is ready to help you sell your home for the highest possible price ASAP

Copyright 2024 Arizona Regional Multiple Listing Service, Inc. All rights reserved.
Bought with Keller Williams Northeast Realty

"My job is to find and attract mastery-based agents to the office, protect the culture, and make sure everyone is happy! "







