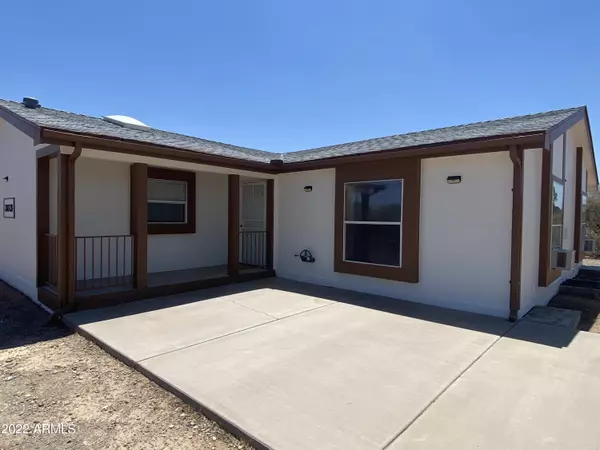$426,500
$399,000
6.9%For more information regarding the value of a property, please contact us for a free consultation.
3 Beds
2 Baths
2,036 SqFt
SOLD DATE : 07/07/2022
Key Details
Sold Price $426,500
Property Type Mobile Home
Sub Type Mfg/Mobile Housing
Listing Status Sold
Purchase Type For Sale
Square Footage 2,036 sqft
Price per Sqft $209
Subdivision Metes And Bounds
MLS Listing ID 6417648
Sold Date 07/07/22
Style Ranch
Bedrooms 3
HOA Y/N No
Originating Board Arizona Regional Multiple Listing Service (ARMLS)
Year Built 1998
Annual Tax Amount $739
Tax Year 2021
Lot Size 1.857 Acres
Acres 1.86
Property Description
Interior photos will be posted Wednesday! Great opportunity to live on acreage and enjoy the AZ desert with mountain views and gorgeous sunsets! Peaceful and private, this 3 bdr/2bth, 2036 sqft manufactured home sits on 1.85 acres with private septic and shared well. The property also boasts an impressive 1920 sq ft air-conditioned 3 bay garage/workshop that can hold up to 5 cars. Includes built in cabinetry ready to be used for a range of possibilities. Freshly painted inside and out this home welcomes you with 2 spacious living areas, large utility room and bright cheerful sunroom. Come see what it's like to live in the country and still be close to the city.
Location
State AZ
County Maricopa
Community Metes And Bounds
Direction Fm West: N 163, R Peak Rd, R 153, L Dynamite; cnr of Dynamite & 151. Fm East/303: W Happy Valley, R El Granada, L Jomax, R 147, L Oberlin, R 148, L Red Fox, R 150, L Dynamite; cnr of Dynamite & 151
Rooms
Other Rooms Separate Workshop, Great Room, Family Room, Arizona RoomLanai
Master Bedroom Split
Den/Bedroom Plus 3
Separate Den/Office N
Interior
Interior Features Eat-in Kitchen, Soft Water Loop, Vaulted Ceiling(s), Kitchen Island, Double Vanity, Full Bth Master Bdrm, Separate Shwr & Tub, Laminate Counters
Heating Electric, Floor Furnace, Wall Furnace
Cooling Refrigeration, Programmable Thmstat, Wall/Window Unit(s), Ceiling Fan(s)
Flooring Tile
Fireplaces Number No Fireplace
Fireplaces Type None
Fireplace No
Window Features Sunscreen(s),Dual Pane
SPA None
Exterior
Exterior Feature Circular Drive, Covered Patio(s), Patio, Screened in Patio(s)
Garage Attch'd Gar Cabinets, Electric Door Opener, Over Height Garage, Separate Strge Area, Temp Controlled, Detached
Garage Spaces 5.0
Garage Description 5.0
Fence None
Pool None
Utilities Available APS
Amenities Available None
Waterfront No
View Mountain(s)
Roof Type Composition
Parking Type Attch'd Gar Cabinets, Electric Door Opener, Over Height Garage, Separate Strge Area, Temp Controlled, Detached
Private Pool No
Building
Lot Description Corner Lot, Natural Desert Back, Natural Desert Front
Story 1
Builder Name Schult Home Corp
Sewer Septic in & Cnctd, Septic Tank
Water Onsite Well, Shared Well
Architectural Style Ranch
Structure Type Circular Drive,Covered Patio(s),Patio,Screened in Patio(s)
Schools
Elementary Schools Desert Oasis Elementary School - Surprise
Middle Schools Nadaburg Elementary School
High Schools Willow Canyon High School
School District Out Of Area
Others
HOA Fee Include No Fees
Senior Community No
Tax ID 503-52-187
Ownership Fee Simple
Acceptable Financing Conventional, 1031 Exchange, FHA, VA Loan
Horse Property Y
Listing Terms Conventional, 1031 Exchange, FHA, VA Loan
Financing Cash
Read Less Info
Want to know what your home might be worth? Contact us for a FREE valuation!

Our team is ready to help you sell your home for the highest possible price ASAP

Copyright 2024 Arizona Regional Multiple Listing Service, Inc. All rights reserved.
Bought with HomeSmart

"My job is to find and attract mastery-based agents to the office, protect the culture, and make sure everyone is happy! "







