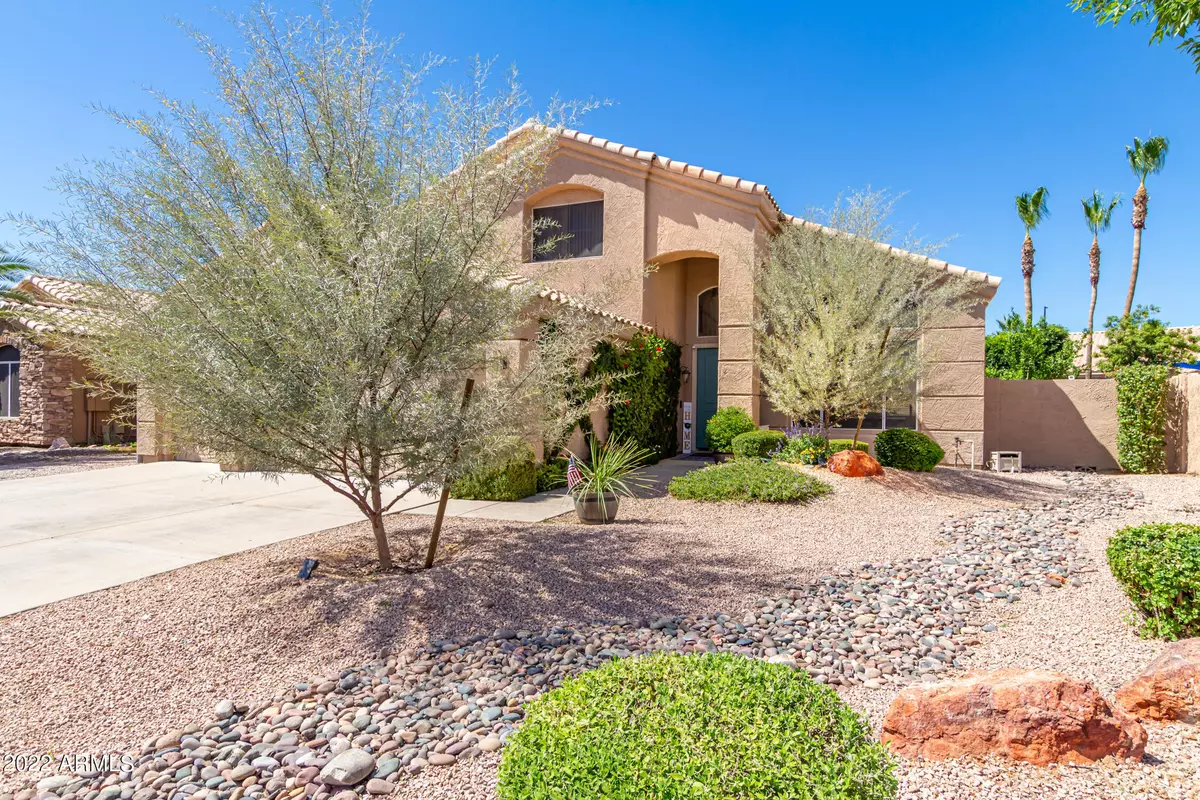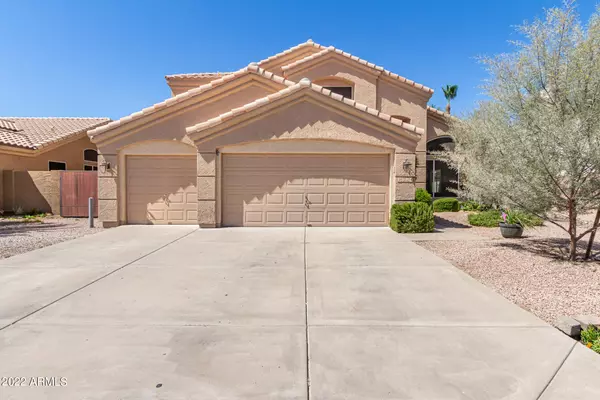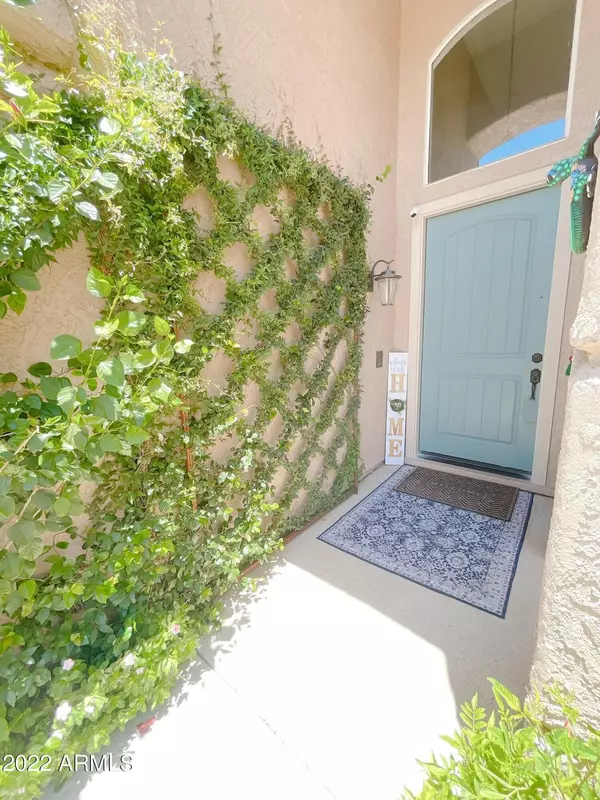$638,400
$627,900
1.7%For more information regarding the value of a property, please contact us for a free consultation.
4 Beds
3 Baths
2,581 SqFt
SOLD DATE : 07/12/2022
Key Details
Sold Price $638,400
Property Type Single Family Home
Sub Type Single Family - Detached
Listing Status Sold
Purchase Type For Sale
Square Footage 2,581 sqft
Price per Sqft $247
Subdivision Superstition Springs Village Unit One
MLS Listing ID 6411293
Sold Date 07/12/22
Bedrooms 4
HOA Fees $24/qua
HOA Y/N Yes
Originating Board Arizona Regional Multiple Listing Service (ARMLS)
Year Built 1994
Annual Tax Amount $2,052
Tax Year 2021
Lot Size 9,622 Sqft
Acres 0.22
Property Description
This jewel blends the best of fresh colors and a practical floorplan ideal for desert living. Built-in craftsman wood details add special style. White oak wide plank tile throughout the lower level, stairway and upper hallway. Striking Kitchen remodel boasts a Coffee Station, Quartz countertops, Designer cabinetry and farmhouse sink. Ground floor features a Guest bedroom and full bath. Upper level Guest quarters include a practical Jack'n'Jill bath. Spacious Primary Ensuite shows off a wood panel wall and private viewing deck. Outdoor backyard space perfect for entertaining, playtime or celebrations on starry nights. Extended patio, side storage and RV gate add to the list. Close to shopping, dining, schools and cultural venues. This home is ready to love on its next owners.
Location
State AZ
County Maricopa
Community Superstition Springs Village Unit One
Direction Head south on Power Rd towards Baseline Rd. Turn left on Baseline Rd, right on Superstition Springs Blvd, right on 72nd St, & right on Medina Ave. Property is on the right.
Rooms
Other Rooms Great Room, Family Room
Master Bedroom Upstairs
Den/Bedroom Plus 4
Separate Den/Office N
Interior
Interior Features Upstairs, Eat-in Kitchen, Breakfast Bar, Vaulted Ceiling(s), Full Bth Master Bdrm, Separate Shwr & Tub, High Speed Internet
Heating Natural Gas
Cooling Refrigeration, Ceiling Fan(s)
Flooring Carpet, Tile
Fireplaces Type 1 Fireplace, Family Room, Gas
Fireplace Yes
SPA None
Exterior
Exterior Feature Balcony, Covered Patio(s), Patio, Storage
Garage Attch'd Gar Cabinets, Dir Entry frm Garage, Electric Door Opener, RV Gate
Garage Spaces 3.0
Garage Description 3.0
Fence Block
Pool None
Community Features Playground, Biking/Walking Path
Utilities Available SRP, SW Gas
Amenities Available Management
Waterfront No
View Mountain(s)
Roof Type Tile
Parking Type Attch'd Gar Cabinets, Dir Entry frm Garage, Electric Door Opener, RV Gate
Private Pool No
Building
Lot Description Sprinklers In Rear, Sprinklers In Front, Gravel/Stone Front, Gravel/Stone Back, Grass Back, Auto Timer H2O Front, Auto Timer H2O Back
Story 2
Builder Name Unknown
Sewer Public Sewer
Water City Water
Structure Type Balcony,Covered Patio(s),Patio,Storage
Schools
Elementary Schools Superstition Springs Elementary
Middle Schools Highland Jr High School
High Schools Highland High School
School District Gilbert Unified District
Others
HOA Name Superstition Springs
HOA Fee Include Maintenance Grounds
Senior Community No
Tax ID 309-07-184
Ownership Fee Simple
Acceptable Financing Cash, Conventional, 1031 Exchange
Horse Property N
Listing Terms Cash, Conventional, 1031 Exchange
Financing Conventional
Read Less Info
Want to know what your home might be worth? Contact us for a FREE valuation!

Our team is ready to help you sell your home for the highest possible price ASAP

Copyright 2024 Arizona Regional Multiple Listing Service, Inc. All rights reserved.
Bought with Edge Real Estate Services, L.L.C.

"My job is to find and attract mastery-based agents to the office, protect the culture, and make sure everyone is happy! "







