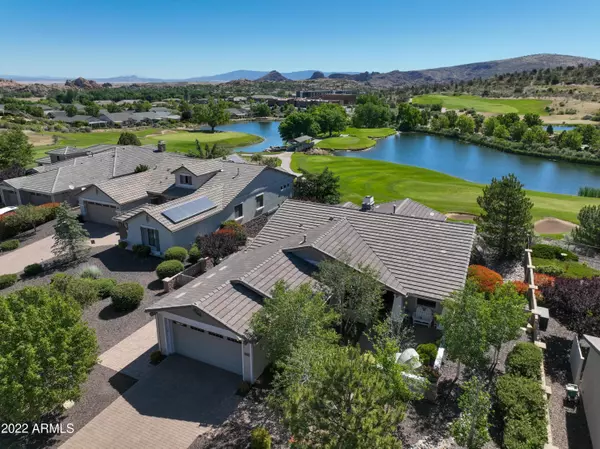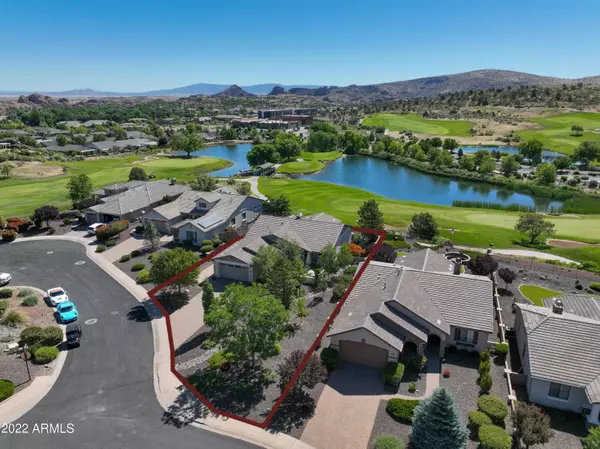$1,200,000
$1,350,000
11.1%For more information regarding the value of a property, please contact us for a free consultation.
4 Beds
3 Baths
3,056 SqFt
SOLD DATE : 08/15/2022
Key Details
Sold Price $1,200,000
Property Type Single Family Home
Sub Type Single Family - Detached
Listing Status Sold
Purchase Type For Sale
Square Footage 3,056 sqft
Price per Sqft $392
Subdivision Prescott Lakes
MLS Listing ID 6414914
Sold Date 08/15/22
Style Contemporary
Bedrooms 4
HOA Fees $323/qua
HOA Y/N Yes
Originating Board Arizona Regional Multiple Listing Service (ARMLS)
Year Built 2006
Annual Tax Amount $2,933
Tax Year 2021
Lot Size 0.310 Acres
Acres 0.31
Property Description
Single best golf and lake view in all of Prescott, not just Prescott Lakes. Come see this incredible home perfectly appointed on a .31 acre lot backing to the Hale Irwin golf course with rare views of the golf course lake. The well designed, versatile split 3056 sf plan offers privacy and space for all 4 bedrooms and 3 baths. It is set up to easily live on the main level with an elevator. As you enter into this grand home, you are greeted by a large, split floor plan, living area and breathtaking views of the golf course, the dells, and Prescott Lakes lake from the upper deck with the option of a retractable screen for more privacy and protection. The chef's kitchen has upgraded appliances, a large granite island with built in copper sink, granite countertops, wine fridge and ample cabinet storage. The spacious master suite has a large window to take in the views, a walk-in closet with built-ins and a completely upgraded bathroom with granite countertops, two vanity stations, a large tub and walk in shower. Access the elevator from the master bedroom which opens to the upper deck and transverses down to the lower level. The office and guest bedrooms are perfect for working from home or entertaining family and offer ample possibilities. There is a full laundry room with tons of cabinets and dedicated workspace on the main level. The lower level of this home offers additional space for entertaining or family activities with one bedroom and one bathroom. The lower level walkout opens to a covered patio and fenced yard that is tastefully landscaped. The spacious extended 2 car garage also has a side garage door for easy golf cart access and all epoxy flooring. The property has room to add a third garage bay if desired. Consider and compare, you'll be pleased!
Location
State AZ
County Yavapai
Community Prescott Lakes
Direction Hwy 89 to Prescott Lakes Pkwy, left on Smoketree Ln, right on Durban, left on Constable St., Right on Merion Ct. Home on Right.
Rooms
Other Rooms Great Room, Family Room, BonusGame Room
Basement Walk-Out Access
Master Bedroom Split
Den/Bedroom Plus 6
Separate Den/Office Y
Interior
Interior Features Upstairs, Eat-in Kitchen, Breakfast Bar, 9+ Flat Ceilings, Central Vacuum, Elevator, Other, Kitchen Island, Pantry, Double Vanity, Full Bth Master Bdrm, Separate Shwr & Tub, Granite Counters
Heating Natural Gas
Cooling Refrigeration, Ceiling Fan(s)
Flooring Carpet, Tile, Wood
Fireplaces Type 1 Fireplace, Gas
Fireplace Yes
Window Features Double Pane Windows
SPA Community, Heated, None
Laundry Dryer Included, Inside, Washer Included
Exterior
Exterior Feature Private Yard, Screened in Patio(s), Built-in Barbecue
Garage Side Vehicle Entry
Garage Spaces 2.5
Garage Description 2.5
Fence Block, Wrought Iron
Pool Community, Heated, None
Landscape Description Irrigation Back, Irrigation Front
Community Features Golf, Tennis Court(s), Clubhouse, Fitness Center
Utilities Available City Gas, APS
Waterfront Yes
View Mountain(s)
Roof Type Concrete
Parking Type Side Vehicle Entry
Building
Lot Description Sprinklers In Front, Desert Back, Desert Front, On Golf Course, Cul-De-Sac, Irrigation Front, Irrigation Back
Story 2
Builder Name American Pro Builders LLC
Sewer Public Sewer
Water City Water
Architectural Style Contemporary
Structure Type Private Yard, Screened in Patio(s), Built-in Barbecue
Schools
Elementary Schools Other
Middle Schools Other
High Schools Other
School District Out Of Area
Others
HOA Name LAKESIDE
HOA Fee Include Common Area Maint
Senior Community No
Tax ID 106-18-383
Ownership Fee Simple
Acceptable Financing Cash, Conventional
Horse Property N
Listing Terms Cash, Conventional
Financing Other
Read Less Info
Want to know what your home might be worth? Contact us for a FREE valuation!

Our team is ready to help you sell your home for the highest possible price ASAP

Copyright 2024 Arizona Regional Multiple Listing Service, Inc. All rights reserved.
Bought with Non-MLS Office

"My job is to find and attract mastery-based agents to the office, protect the culture, and make sure everyone is happy! "







