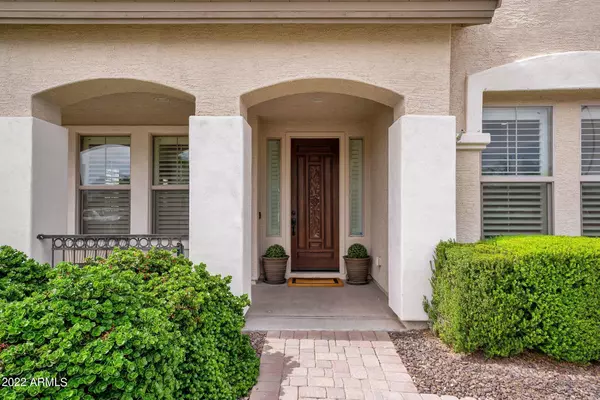$902,000
$949,000
5.0%For more information regarding the value of a property, please contact us for a free consultation.
5 Beds
4 Baths
3,908 SqFt
SOLD DATE : 09/08/2022
Key Details
Sold Price $902,000
Property Type Single Family Home
Sub Type Single Family - Detached
Listing Status Sold
Purchase Type For Sale
Square Footage 3,908 sqft
Price per Sqft $230
Subdivision Vincenz
MLS Listing ID 6414394
Sold Date 09/08/22
Bedrooms 5
HOA Fees $56/qua
HOA Y/N Yes
Originating Board Arizona Regional Multiple Listing Service (ARMLS)
Year Built 2007
Annual Tax Amount $3,755
Tax Year 2021
Lot Size 0.299 Acres
Acres 0.3
Property Description
MUST SEE this highly upgraded home that is ''The Crown Jewel of Vincenz''! This original-owner home was built by Standard Pacific Homes and is situated on a premium 0.3-acre oversize lot at the end of an enormous cul-de-sac. Step inside this spacious two-story home to discover an open interior with soaring ceilings and the feel of a multi-million dollar custom home. Light and bright is the theme as the quality of finishes, fixtures, plantation shutters and stunning real wood plank tile flooring everywhere commands your attention. The downstairs highlights include: living room off the entry with a beautiful wainscoting ceiling; formal dining area; magnificent wood+wrought iron spiral staircase; family room with stone fireplace+built-in entertainment center; laundry room that fits a full-size refrigerator. The downstairs guest bedroom (currently the downstairs office) with an adjacent full bathroom is perfect to care for an aging parent, to use for visiting family, or to use for rental income. The exquisite kitchen has refinished white cabinets, granite counters, a large island, new GE stainless appliances including a gas range and double ovens, a dining area overlooking the backyard, and a spacious walk-in pantry. The 3-car tandem garage is very clean with new epoxy floors, built-in garage storage cabinets, new water heater, water softening system, and new garage door+opener.
Upstairs house highlights include: newer berber flooring throughout; a large multi-purpose media/exercise/game room with surround sound and its own HVAC unit; a built-in work/study station in the hallway; 4 bedrooms and 3 bathrooms that include two hall bedrooms connected by a completely remodeled "Jack and Jill" bathroom; a street facing bedroom with an adjacent hall bathroom; the master bedroom+bathroom that features separate vanities, a separate tub+shower, and a spacious walk-in closet with custom built-in organizing.
The 3 HVAC heat pump units with R22 refrigerant are original (2007), have been always maintained, heat+cool very well, and are covered by an included Home Warranty with Old Republic Home Protection...you're welcome!
Outside amenities include: a shady covered patio, beautiful green real grass, newer resort-style diving pool and landscaping with travertine decking, a newer pergola with gas fire ring, a built-in BBQ grill, a newer Tuff Shed that stays, and an RV gate with side yard room to park the toys/trailer. Location Matters...apart from being located at the end of an enormous cul-de-sac and across the street from acre+ irrigated country homes, the highly desirable VINCENZ subdivision has its own community park+playfield and is located within a mile(+/-) of the San Tan Mall shopping (Costco, Sam's Club, WalMart, big box stores, Harkins+Top Golf+Main Event entertainment, countless restaurants, etc), the 202 Freeway access, Gilbert's famed Discovery Park, the Arizona Gilbert Temple, many schools, Gilbert Mercy Hospital...this is the best of Gilbert, Arizona living. Schedule a tour of this magnificent property that is not expected to last long!
Location
State AZ
County Maricopa
Community Vincenz
Direction Exit San Tan Loop 202 at Williams Field Rd, east on Williams Field, south on Parkcrest (turns into Greenfield), left on Frye Rd, left on Penrose Dr, left on Lowell Ct, last house in the cul-de-sac.
Rooms
Other Rooms Library-Blt-in Bkcse, Great Room, Media Room, Family Room, BonusGame Room
Master Bedroom Upstairs
Den/Bedroom Plus 8
Separate Den/Office Y
Interior
Interior Features Upstairs, Eat-in Kitchen, 9+ Flat Ceilings, Central Vacuum, Drink Wtr Filter Sys, Other, Vaulted Ceiling(s), Kitchen Island, Pantry, Double Vanity, Full Bth Master Bdrm, Separate Shwr & Tub, High Speed Internet, Granite Counters
Heating Natural Gas
Cooling Refrigeration, Ceiling Fan(s)
Flooring Tile, Wood
Fireplaces Type Exterior Fireplace, Family Room, Living Room, Gas
Fireplace Yes
Window Features Double Pane Windows
SPA None
Laundry Engy Star (See Rmks), Wshr/Dry HookUp Only
Exterior
Exterior Feature Covered Patio(s), Gazebo/Ramada, Patio, Private Yard, Storage, Built-in Barbecue
Garage Electric Door Opener, Extnded Lngth Garage, RV Gate, Separate Strge Area, RV Access/Parking
Garage Spaces 3.0
Garage Description 3.0
Fence Block, Wrought Iron
Pool Variable Speed Pump, Diving Pool, Private
Community Features Playground, Biking/Walking Path
Utilities Available SRP, SW Gas
Amenities Available None
Waterfront No
Roof Type Tile
Parking Type Electric Door Opener, Extnded Lngth Garage, RV Gate, Separate Strge Area, RV Access/Parking
Private Pool Yes
Building
Lot Description Sprinklers In Rear, Sprinklers In Front, Corner Lot, Cul-De-Sac, Grass Front, Grass Back, Auto Timer H2O Front, Auto Timer H2O Back
Story 2
Builder Name Standard Pacific
Sewer Public Sewer
Water City Water
Structure Type Covered Patio(s),Gazebo/Ramada,Patio,Private Yard,Storage,Built-in Barbecue
Schools
Elementary Schools Chaparral Elementary School - Gilbert
Middle Schools Cooley Middle School
High Schools Williams Field High School
School District Higley Unified District
Others
HOA Name City Property Group
HOA Fee Include No Fees
Senior Community No
Tax ID 304-47-722
Ownership Fee Simple
Acceptable Financing Cash, Conventional
Horse Property N
Listing Terms Cash, Conventional
Financing Conventional
Read Less Info
Want to know what your home might be worth? Contact us for a FREE valuation!

Our team is ready to help you sell your home for the highest possible price ASAP

Copyright 2024 Arizona Regional Multiple Listing Service, Inc. All rights reserved.
Bought with My Home Group Real Estate

"My job is to find and attract mastery-based agents to the office, protect the culture, and make sure everyone is happy! "







