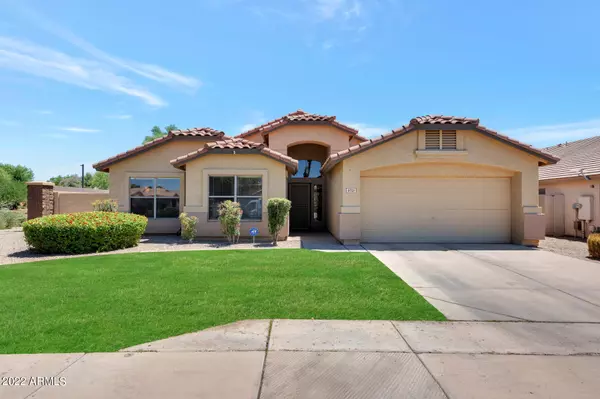$565,000
$565,000
For more information regarding the value of a property, please contact us for a free consultation.
3 Beds
2 Baths
1,877 SqFt
SOLD DATE : 06/29/2022
Key Details
Sold Price $565,000
Property Type Single Family Home
Sub Type Single Family - Detached
Listing Status Sold
Purchase Type For Sale
Square Footage 1,877 sqft
Price per Sqft $301
Subdivision Mesquite Canyon Unit 3 Amd
MLS Listing ID 6410813
Sold Date 06/29/22
Style Ranch
Bedrooms 3
HOA Fees $52/qua
HOA Y/N Yes
Originating Board Arizona Regional Multiple Listing Service (ARMLS)
Year Built 2000
Annual Tax Amount $1,856
Tax Year 2021
Lot Size 8,050 Sqft
Acres 0.18
Property Description
This FABULOUS lightly lived in second home to the owners has been meticulously maintained. Featuring light and bright Open Floor Plan with 3 bedrooms, 2 baths plus den/4th bedroom, with many on trend features and updates. Vaulted Ceilings, a Grand Entry with Built-In Niches, & Architectural Arches throughout. The Kitchen has been remodeled with high end custom cabinets, large island, granite counters and all stainless appliances. Owners suite offers double door entry with updated bathroom shower, double sinks and exit door to the patio. Plenty of room to entertain in the separate living and family room. Lots of windows and tons of light throughout with a neutral paint palate, newer 18 inch diagonal tile and carpet in all the right places.Entertainers dream back yard backing to Greenbelt on an extra large private lot with lush synthetic grass & colorful landscaping with custom lighting package on timer. Extended covered patio with pavers. Newer Pergola, with outdoor living Kitchen with stacked stone surround. Included are Lynks BBQ, fridge and side burner. Large island with Bistro table with umbrella. Enjoy your summer nights in the Hot Springs Spa included with the home. Large side yard with 8x20 shed also included and brand new gate. Hurry before this one is gone! Schedule your showing today!
Location
State AZ
County Maricopa
Community Mesquite Canyon Unit 3 Amd
Direction East on Guadalupe, right on Mesquite, left on Obispo.
Rooms
Other Rooms Family Room
Den/Bedroom Plus 4
Separate Den/Office Y
Interior
Interior Features Eat-in Kitchen, Breakfast Bar, No Interior Steps, Vaulted Ceiling(s), Kitchen Island, 3/4 Bath Master Bdrm, Double Vanity, High Speed Internet, Granite Counters
Heating Natural Gas
Cooling Refrigeration, Programmable Thmstat, Ceiling Fan(s)
Flooring Carpet, Tile
Fireplaces Number No Fireplace
Fireplaces Type None
Fireplace No
Window Features Double Pane Windows
SPA Above Ground
Laundry Wshr/Dry HookUp Only
Exterior
Exterior Feature Covered Patio(s), Patio, Storage, Built-in Barbecue
Garage Spaces 2.0
Garage Description 2.0
Fence Block, Wrought Iron
Pool None
Community Features Playground, Biking/Walking Path
Utilities Available SRP, SW Gas
Amenities Available Rental OK (See Rmks)
Waterfront No
Roof Type Tile
Private Pool No
Building
Lot Description Sprinklers In Front, Corner Lot, Grass Front, Synthetic Grass Back, Auto Timer H2O Front, Auto Timer H2O Back
Story 1
Builder Name Continental DR Horton
Sewer Public Sewer
Water City Water
Architectural Style Ranch
Structure Type Covered Patio(s),Patio,Storage,Built-in Barbecue
Schools
Elementary Schools Canyon Rim Elementary
Middle Schools Desert Ridge Jr. High
High Schools Desert Edge High School
School District Gilbert Unified District
Others
HOA Name Mesquite Canyon
HOA Fee Include Maintenance Grounds
Senior Community No
Tax ID 312-02-058
Ownership Fee Simple
Acceptable Financing Cash, Conventional, VA Loan
Horse Property N
Listing Terms Cash, Conventional, VA Loan
Financing Cash
Read Less Info
Want to know what your home might be worth? Contact us for a FREE valuation!

Our team is ready to help you sell your home for the highest possible price ASAP

Copyright 2024 Arizona Regional Multiple Listing Service, Inc. All rights reserved.
Bought with HomeSmart

"My job is to find and attract mastery-based agents to the office, protect the culture, and make sure everyone is happy! "







