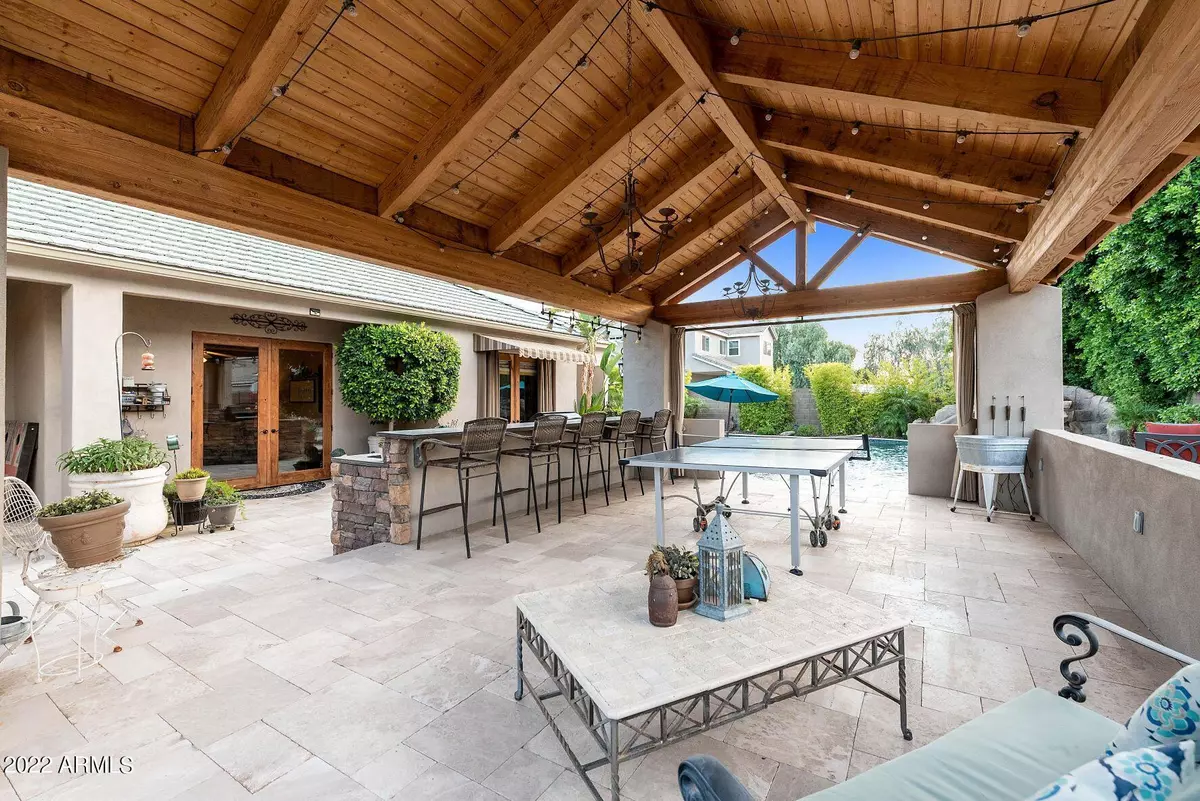$918,500
$895,000
2.6%For more information regarding the value of a property, please contact us for a free consultation.
4 Beds
3.5 Baths
3,328 SqFt
SOLD DATE : 07/07/2022
Key Details
Sold Price $918,500
Property Type Single Family Home
Sub Type Single Family - Detached
Listing Status Sold
Purchase Type For Sale
Square Footage 3,328 sqft
Price per Sqft $275
Subdivision Hermosa Del Sol Estates
MLS Listing ID 6408009
Sold Date 07/07/22
Bedrooms 4
HOA Y/N No
Originating Board Arizona Regional Multiple Listing Service (ARMLS)
Year Built 1995
Annual Tax Amount $4,455
Tax Year 2021
Lot Size 0.346 Acres
Acres 0.35
Property Description
Location, location, location, in the citrus groves neighborhood of north Mesa with top-rated Mesa schools and no HOA. Seventeen minutes to Sky Harbor, twenty minutes to Scottsdale or downtown Gilbert. This home is a delight for your own relaxation and a full range of entertainment styles. This 4 Bedroom, 3.5 Bath, 3 Car Garage, plus secondary Workshop/Garage boasts an extraordinary oasis for a backyard on 1/3 acre. Enjoy the open space living in the great room incorporating the large chef's kitchen with gas stove, two islands, and lots of cabinet storage, ready for entertaining. The secondary 900 square foot great room is ready for a big screen and game tables and includes a serving bar and a bath with a step-in shower. Step outside any of the French doors to the resort-style free form pool complete with a rock slide, grotto waterfall, Baja deck, and seating with umbrella table. A poolside gas fire pit sits next to the raised, 20 x 30, lighted ramada with a built-in gas grill and large serving bar. Practice your putt on the three-hole putting green. A second, free standing, propane fireplace for yet another conversation area sits in the northeast corner of the property all with travertine pavers and faux turf for easy maintenance. The large primary ensuite has room for a king size bed and sitting area also opening to the pool deck through french doors. You'll enjoy the primary bath with double sinks, jetted tub, step in shower, water closet, linen closet and two clothes closets. Three more bedrooms and a full bath are separate from the primary ensuite. The fourth bedroom, currently used as an office, has a double door entrance off the front hallway. A half bath is also off the front hall. The garage has two walls of storage cabinets, some extra deep and features a separate door leading to the workshop/4th stall garage via a private courtyard. Your guests will arrive at this home, with low maintenance faux turf and native plants, by way of the half circle drive and several off-street parking spaces.
Location
State AZ
County Maricopa
Community Hermosa Del Sol Estates
Direction From Gilbert, turn east on Old Gilbert Rd, turn east onto Hermosa Vista Dr. Property is .5 mile on left (North side).
Rooms
Other Rooms Separate Workshop, Great Room, BonusGame Room
Master Bedroom Split
Den/Bedroom Plus 5
Separate Den/Office N
Interior
Interior Features Breakfast Bar, 9+ Flat Ceilings, No Interior Steps, Kitchen Island, Pantry, Double Vanity, Full Bth Master Bdrm, Separate Shwr & Tub, Tub with Jets, High Speed Internet, Granite Counters
Heating Natural Gas
Cooling Refrigeration, Ceiling Fan(s)
Flooring Carpet, Stone, Tile, Wood
Fireplaces Type Exterior Fireplace, Fire Pit, Gas
Fireplace Yes
Window Features Skylight(s),Double Pane Windows,Tinted Windows
SPA None
Exterior
Exterior Feature Circular Drive, Covered Patio(s), Gazebo/Ramada, Patio, Private Yard, Built-in Barbecue
Garage Attch'd Gar Cabinets, Electric Door Opener, RV Gate
Garage Spaces 4.0
Garage Description 4.0
Fence Block, Wrought Iron
Pool Variable Speed Pump, Private
Utilities Available SRP
Amenities Available None
Waterfront No
Roof Type Tile
Parking Type Attch'd Gar Cabinets, Electric Door Opener, RV Gate
Private Pool Yes
Building
Lot Description Sprinklers In Rear, Sprinklers In Front, Synthetic Grass Frnt, Synthetic Grass Back, Auto Timer H2O Front, Auto Timer H2O Back
Story 1
Builder Name Custom
Sewer Public Sewer
Water City Water
Structure Type Circular Drive,Covered Patio(s),Gazebo/Ramada,Patio,Private Yard,Built-in Barbecue
Schools
Elementary Schools Hermosa Vista Elementary School
Middle Schools Stapley Junior High School
High Schools Mountain View High School
School District Mesa Unified District
Others
HOA Fee Include No Fees
Senior Community No
Tax ID 141-05-300
Ownership Fee Simple
Acceptable Financing Cash, Conventional
Horse Property N
Listing Terms Cash, Conventional
Financing Conventional
Read Less Info
Want to know what your home might be worth? Contact us for a FREE valuation!

Our team is ready to help you sell your home for the highest possible price ASAP

Copyright 2024 Arizona Regional Multiple Listing Service, Inc. All rights reserved.
Bought with HomeSmart Lifestyles

"My job is to find and attract mastery-based agents to the office, protect the culture, and make sure everyone is happy! "







