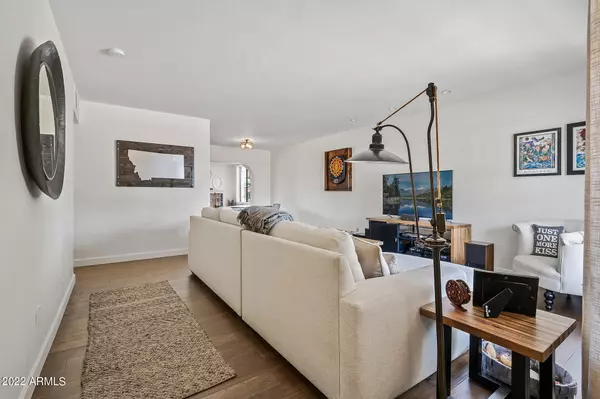$720,000
$699,950
2.9%For more information regarding the value of a property, please contact us for a free consultation.
3 Beds
1.75 Baths
1,534 SqFt
SOLD DATE : 07/05/2022
Key Details
Sold Price $720,000
Property Type Single Family Home
Sub Type Single Family - Detached
Listing Status Sold
Purchase Type For Sale
Square Footage 1,534 sqft
Price per Sqft $469
Subdivision Cavalier Campus 2
MLS Listing ID 6407041
Sold Date 07/05/22
Style Ranch
Bedrooms 3
HOA Y/N No
Originating Board Arizona Regional Multiple Listing Service (ARMLS)
Year Built 1955
Annual Tax Amount $2,956
Tax Year 2021
Lot Size 6,878 Sqft
Acres 0.16
Property Description
* Location!! * Highly Desired Cavalier Campus Neighborhood, Biltmore area of Central Phoenix * Modern Design Upgrades include: Engineered Hardwood Floors Throughout with Tile in Bathrooms, Upgraded Baseboards, Lighting, Ceiling fans * Fixtures, Dual Pane Windows * Newer Interior & Exterior Paint * Designer Kitchen Cabinetry, Granite countertops, Stainless Steel Appliances * Mid Century Flagstone Fireplace Surround * Spacious Owner Suite with Dual Closets * Roof 2021 * Extra storage, Large Laundry Room * Home is Smart Wired, Nest Thermostat * You are Summer time ready here with the Private POOL, Surrounded with Mature Lush Landscaping * Walk or bike to Biltmore Fashion Park, Trader Joes, Whole Foods, plus multiple shops and restaurants nearby * Madison School District * Don't miss it! *
Location
State AZ
County Maricopa
Community Cavalier Campus 2
Direction South on Elm. West to 24th Place East on Highland. Property is on North side of Road.
Rooms
Other Rooms Family Room
Den/Bedroom Plus 3
Separate Den/Office N
Interior
Interior Features Breakfast Bar, Kitchen Island, Pantry, 3/4 Bath Master Bdrm, Granite Counters
Heating Natural Gas, See Remarks
Cooling Refrigeration, Ceiling Fan(s)
Flooring Tile, Wood
Fireplaces Type 1 Fireplace
Fireplace Yes
SPA None
Exterior
Exterior Feature Storage
Garage Separate Strge Area
Carport Spaces 1
Fence Block
Pool Private
Community Features Near Bus Stop
Utilities Available APS, SW Gas
Amenities Available None
Waterfront No
Roof Type Composition
Parking Type Separate Strge Area
Private Pool Yes
Building
Lot Description Alley, Grass Front, Grass Back, Auto Timer H2O Front, Auto Timer H2O Back
Story 1
Builder Name unknown
Sewer Public Sewer
Water City Water
Architectural Style Ranch
Structure Type Storage
Schools
Elementary Schools Madison #1 Middle School
Middle Schools Madison Camelview Elementary
High Schools Camelback High School
School District Phoenix Union High School District
Others
HOA Fee Include No Fees
Senior Community No
Tax ID 163-17-008
Ownership Fee Simple
Acceptable Financing Cash, Conventional, VA Loan
Horse Property N
Listing Terms Cash, Conventional, VA Loan
Financing Conventional
Read Less Info
Want to know what your home might be worth? Contact us for a FREE valuation!

Our team is ready to help you sell your home for the highest possible price ASAP

Copyright 2024 Arizona Regional Multiple Listing Service, Inc. All rights reserved.
Bought with West USA Realty

"My job is to find and attract mastery-based agents to the office, protect the culture, and make sure everyone is happy! "







