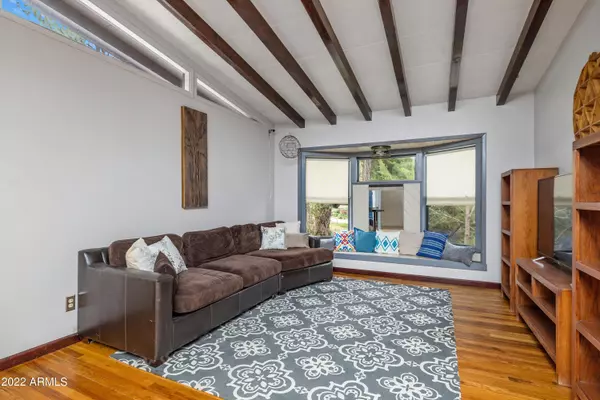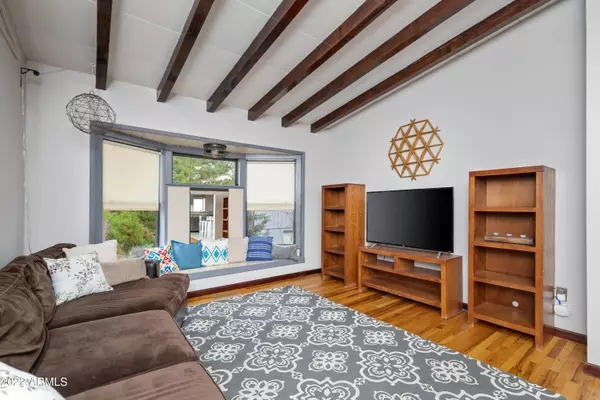$515,000
$529,000
2.6%For more information regarding the value of a property, please contact us for a free consultation.
3 Beds
2 Baths
1,853 SqFt
SOLD DATE : 07/20/2022
Key Details
Sold Price $515,000
Property Type Single Family Home
Sub Type Single Family - Detached
Listing Status Sold
Purchase Type For Sale
Square Footage 1,853 sqft
Price per Sqft $277
Subdivision Donnybrook Estates
MLS Listing ID 6401586
Sold Date 07/20/22
Style Ranch
Bedrooms 3
HOA Y/N No
Originating Board Arizona Regional Multiple Listing Service (ARMLS)
Year Built 1958
Annual Tax Amount $937
Tax Year 2021
Lot Size 6,634 Sqft
Acres 0.15
Property Description
Looking for a unique home in the pines of Prescott in immaculate shape?! Drive up to this unique and gorgeous home to see a flagstone accent wall on the front of the home with a raised tile entry way ready to welcome you home. Walk inside to find open space with wood flooring on either side of the wood-beamed and tile foyer. The ideas for what to do with either space are limitless but are currently being used as a Living room and Family room. The Living room has plenty of natural light coming from the bay window that you can sit in and enjoy the views. This light will lead you into the wood and tile floored kitchen that is stunning with it's stainless steel appliances, blue and white cabinets, stylish utilitarian light fixtures, and an island that is used as a breakfast bar. It even has an opening where you can see into the family room and be connected to what is going on while preparing anything needed in the kitchen. The Family room is a room you will never want to leave from its lively color pallet to the views and natural light from the windows that almost make up a full wall of the room. There is also a wood burning stove that is seated on white tile at the other side of the room. All of these areas of the home are connected by stunning wooden beams that run from one side to the other of the home. There are three bedrooms in this home all with their own unique and updated character in all of the best ways. The bathroom has also been updated with its white counters, laminate floors, and tile backsplash tub/ shower combo. Move downstairs to see a space that is ready for anything you can think of. It's tile floor and contemporary utilitarian style with shiplap accent walls leave you in awe and ready to make it your own. The backyard and side yard are just as unique as the rest of the house with lots of paved areas to be able to do anything your heart desires all while having a grass area that has a stone fire pit to enjoy the fall nights with company. From top to bottom this home will leave you in creative awe and ready to make it your own. Come and see today!!!
Location
State AZ
County Yavapai
Community Donnybrook Estates
Direction I-17 to AZ-69. Head southwest on AZ-69 N toward E Gurley St. Slight right onto E Gurley St. Turn left onto Park Ave. Turn left onto W Leroux St. Turn right onto Ellenwood Dr. Property on the left.
Rooms
Other Rooms Great Room, Media Room, Family Room, BonusGame Room
Basement Finished, Walk-Out Access, Partial
Master Bedroom Not split
Den/Bedroom Plus 5
Separate Den/Office Y
Interior
Interior Features Eat-in Kitchen, Vaulted Ceiling(s), Kitchen Island, Laminate Counters
Heating Natural Gas
Cooling Evaporative Cooling, Ceiling Fan(s)
Flooring Laminate, Tile, Wood
Fireplaces Type 1 Fireplace, Exterior Fireplace, Fire Pit, Free Standing, Family Room
Fireplace Yes
SPA None
Laundry Wshr/Dry HookUp Only
Exterior
Fence Chain Link, Partial, Wood
Pool None
Utilities Available Oth Gas (See Rmrks), APS
Amenities Available None
Waterfront No
Roof Type Composition
Private Pool No
Building
Lot Description Dirt Front, Dirt Back, Gravel/Stone Front, Gravel/Stone Back, Grass Back
Story 2
Sewer Public Sewer
Water City Water
Architectural Style Ranch
Schools
Elementary Schools Out Of Maricopa Cnty
Middle Schools Out Of Maricopa Cnty
High Schools Out Of Maricopa Cnty
School District Out Of Area
Others
HOA Fee Include No Fees
Senior Community No
Tax ID 109-09-054
Ownership Fee Simple
Acceptable Financing Cash, Conventional, 1031 Exchange, FHA, VA Loan
Horse Property N
Listing Terms Cash, Conventional, 1031 Exchange, FHA, VA Loan
Financing Conventional
Read Less Info
Want to know what your home might be worth? Contact us for a FREE valuation!

Our team is ready to help you sell your home for the highest possible price ASAP

Copyright 2024 Arizona Regional Multiple Listing Service, Inc. All rights reserved.
Bought with Non-MLS Office

"My job is to find and attract mastery-based agents to the office, protect the culture, and make sure everyone is happy! "







