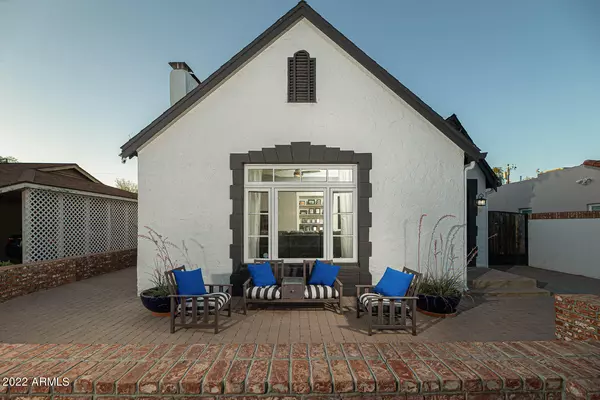$927,000
$890,000
4.2%For more information regarding the value of a property, please contact us for a free consultation.
3 Beds
2 Baths
2,065 SqFt
SOLD DATE : 06/30/2022
Key Details
Sold Price $927,000
Property Type Single Family Home
Sub Type Single Family - Detached
Listing Status Sold
Purchase Type For Sale
Square Footage 2,065 sqft
Price per Sqft $448
Subdivision F Q Story Addition Plat D
MLS Listing ID 6398192
Sold Date 06/30/22
Style Other (See Remarks)
Bedrooms 3
HOA Y/N No
Originating Board Arizona Regional Multiple Listing Service (ARMLS)
Year Built 1935
Annual Tax Amount $2,248
Tax Year 2021
Lot Size 6,843 Sqft
Acres 0.16
Property Description
The F.Q. Story Historic District proudly displays some of the finest examples of historic homes in the valley along its quaint tree-lined streets, and 1330 West Willetta Street is definitely at the pinnacle. From the moment you approach the property, you'll get the feeling that you're about to see something really special - and once inside, this circa 1935 1,757 sqft brick Tudor inspired home with detached 307 sqft flex space will not disappoint. With generous amounts of exposed red brick in the foyer, dining room, kitchen and master bath, her recently renovated light-filled spaces continue to impress in a way that only an historic home can. The kitchen features oversized subway tile to the ceiling, along with a Bertazzoni 6-burner gas stove... ... and incredible vintage reproduction pendant Lighting. The laundry/pantry at the end of the kitchen features a Dutch door to the backyard's brick covered patio with fireplace and seating. A large master suite includes a bath with twin marble-topped vanities, claw foot tub and glass walled shower, a walk-in closet and French doors to the patio. A second bedroom also has views to the backyard, while the third is currently being used as a TV room and office. Detached gym/flex space is temperature controlled as is the attached 1 car garage and shop (all completely permitted and professionally finished). This level of home is rarely available, so don't miss your chance to own a piece of Arizona's past.
Location
State AZ
County Maricopa
Community F Q Story Addition Plat D
Direction 7th Ave and McDowell, south to Willetta and west to home.
Rooms
Other Rooms BonusGame Room
Guest Accommodations 308.0
Master Bedroom Split
Den/Bedroom Plus 4
Separate Den/Office N
Interior
Interior Features Double Vanity, Full Bth Master Bdrm, Separate Shwr & Tub, High Speed Internet
Heating Natural Gas
Cooling Refrigeration, Programmable Thmstat
Flooring Tile, Wood
Fireplaces Type 2 Fireplace, Exterior Fireplace, Living Room
Fireplace Yes
Window Features Double Pane Windows
SPA None
Exterior
Exterior Feature Balcony, Patio
Garage Spaces 1.0
Garage Description 1.0
Fence Block
Pool None
Community Features Historic District
Utilities Available APS, SW Gas
Amenities Available None
Waterfront No
Roof Type Composition
Private Pool No
Building
Lot Description Sprinklers In Rear, Sprinklers In Front, Grass Front, Synthetic Grass Back, Auto Timer H2O Front, Auto Timer H2O Back
Story 1
Builder Name Womack Builders
Sewer Public Sewer
Water City Water
Architectural Style Other (See Remarks)
Structure Type Balcony,Patio
Schools
Elementary Schools Kenilworth Elementary School
Middle Schools Phoenix Prep Academy
High Schools Central High School
School District Phoenix Union High School District
Others
HOA Fee Include No Fees
Senior Community No
Tax ID 111-19-114
Ownership Fee Simple
Acceptable Financing Cash, Conventional
Horse Property N
Listing Terms Cash, Conventional
Financing Conventional
Read Less Info
Want to know what your home might be worth? Contact us for a FREE valuation!

Our team is ready to help you sell your home for the highest possible price ASAP

Copyright 2024 Arizona Regional Multiple Listing Service, Inc. All rights reserved.
Bought with Launch Powered By Compass

"My job is to find and attract mastery-based agents to the office, protect the culture, and make sure everyone is happy! "







