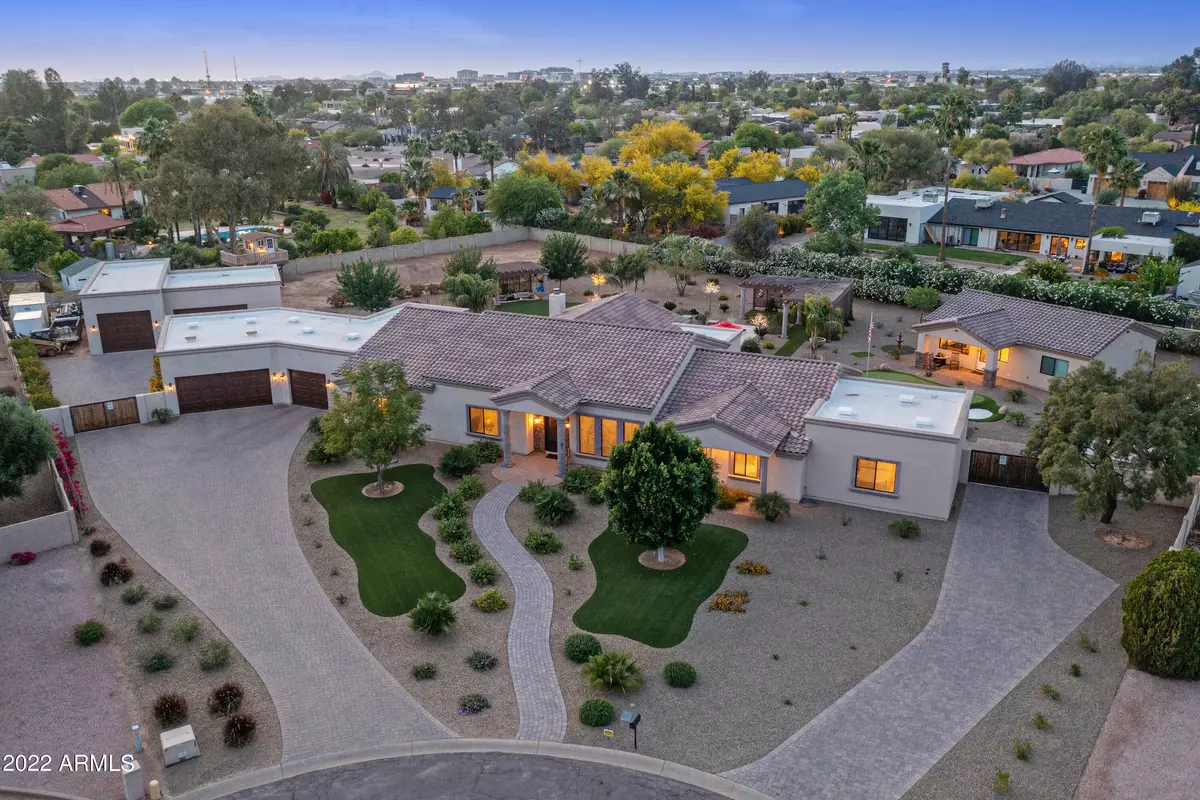$3,250,000
$3,499,900
7.1%For more information regarding the value of a property, please contact us for a free consultation.
6 Beds
6.5 Baths
5,987 SqFt
SOLD DATE : 08/25/2022
Key Details
Sold Price $3,250,000
Property Type Single Family Home
Sub Type Single Family - Detached
Listing Status Sold
Purchase Type For Sale
Square Footage 5,987 sqft
Price per Sqft $542
Subdivision Desert Wind
MLS Listing ID 6391727
Sold Date 08/25/22
Bedrooms 6
HOA Y/N No
Originating Board Arizona Regional Multiple Listing Service (ARMLS)
Year Built 2015
Annual Tax Amount $9,178
Tax Year 2021
Lot Size 1.294 Acres
Acres 1.29
Property Description
Major Price Reduction on this gorgeous custom home gives you the most for your money! The amazing resort backyard including koi & turtle pond, putting green, tree house, swing, pool and room to grow! Main home is 4,978 sq ft -5 bedrooms plus office - all en-suite.
Guest house is 1,009 sq ft with 2 beds & 2 baths, full kitchen and it's own laundry.
Detached garage is 1,494 sq ft for your toys, tools or just hanging out - has it's own 1/2 bath and split unit A/C!
Main home attached garage is 1,312 sq ft and has large storage room.
Come check out this great home and all the amenities. Best deal in 85260!
Location
State AZ
County Maricopa
Community Desert Wind
Direction N. on Hayden from Sweetwater to first right on Sutton. At 82nd St go left/north and then right/east onto Voltaire. Then left/north on 82nd Pl and the home is at the corner of 82nd Pl & Davenport.
Rooms
Guest Accommodations 1009.0
Den/Bedroom Plus 6
Separate Den/Office N
Interior
Interior Features Kitchen Island, Pantry, Double Vanity, Full Bth Master Bdrm, Separate Shwr & Tub, Granite Counters
Heating Electric
Cooling Refrigeration
Flooring Carpet, Tile
Fireplaces Type Exterior Fireplace
Fireplace Yes
SPA None
Laundry Wshr/Dry HookUp Only
Exterior
Exterior Feature Covered Patio(s), Gazebo/Ramada, Storage, Separate Guest House
Garage Dir Entry frm Garage, Over Height Garage, RV Gate, RV Access/Parking
Garage Spaces 7.0
Garage Description 7.0
Fence Block
Pool Private
Utilities Available Propane
Amenities Available None
Waterfront No
Roof Type Tile,Foam
Parking Type Dir Entry frm Garage, Over Height Garage, RV Gate, RV Access/Parking
Private Pool Yes
Building
Lot Description Sprinklers In Rear, Sprinklers In Front, Gravel/Stone Front, Gravel/Stone Back, Synthetic Grass Frnt, Synthetic Grass Back, Auto Timer H2O Front, Auto Timer H2O Back
Story 1
Builder Name Jeff Berry Custom Homes, LLC
Sewer Public Sewer
Water City Water
Structure Type Covered Patio(s),Gazebo/Ramada,Storage, Separate Guest House
Schools
Elementary Schools Sonoran Sky Elementary School - Scottsdale
Middle Schools Desert Shadows Middle School - Scottsdale
High Schools Horizon High School
School District Paradise Valley Unified District
Others
HOA Fee Include No Fees
Senior Community No
Tax ID 175-02-100
Ownership Fee Simple
Acceptable Financing Cash, Conventional
Horse Property N
Listing Terms Cash, Conventional
Financing Conventional
Read Less Info
Want to know what your home might be worth? Contact us for a FREE valuation!

Our team is ready to help you sell your home for the highest possible price ASAP

Copyright 2024 Arizona Regional Multiple Listing Service, Inc. All rights reserved.
Bought with Goddes Homes

"My job is to find and attract mastery-based agents to the office, protect the culture, and make sure everyone is happy! "







