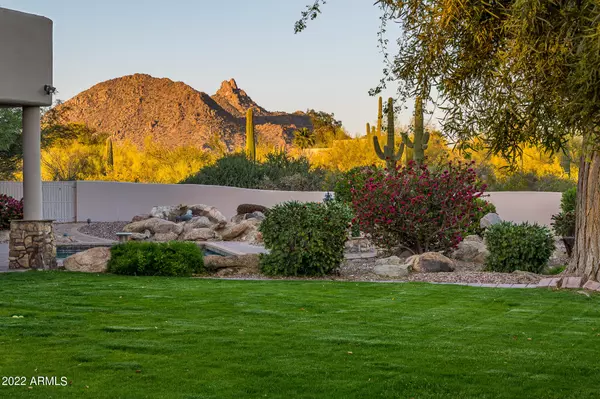$2,495,000
$2,695,000
7.4%For more information regarding the value of a property, please contact us for a free consultation.
5 Beds
5 Baths
4,463 SqFt
SOLD DATE : 07/11/2022
Key Details
Sold Price $2,495,000
Property Type Single Family Home
Sub Type Single Family - Detached
Listing Status Sold
Purchase Type For Sale
Square Footage 4,463 sqft
Price per Sqft $559
Subdivision Pinnacle Paradise
MLS Listing ID 6379672
Sold Date 07/11/22
Style Territorial/Santa Fe
Bedrooms 5
HOA Fees $55/ann
HOA Y/N Yes
Originating Board Arizona Regional Multiple Listing Service (ARMLS)
Year Built 1995
Annual Tax Amount $7,810
Tax Year 2021
Lot Size 2.020 Acres
Acres 2.02
Property Description
Situated in the natural desert of North Scottsdale on 2 lush acres, this home exudes peace and tranquility. Escape to your own private oasis where you can enjoy the beautiful, professionally designed spacious rooms in the main house including finishes such as hardwood floors throughout, granite counter tops, a fully remodeled gourmet kitchen, light and airy great room with a full wet bar including beverage refrigerator. Then venture out to the resort style backyard complete with diving pool, waterfall and meandering stream, separate Ramada seating area with fireplace, firepit seating area and lush grass lawns combined with beautifully manicured desert landscape. Grounds also include an 1178 sf detached guest casita with full kitchen, 3 car garage and sport court. Call today!
Location
State AZ
County Maricopa
Community Pinnacle Paradise
Direction West on Pinnacle Peak from Pima, north on 84th Pl. to Camino Real, east on Camino Real to Camino Del Monte.
Rooms
Other Rooms Great Room
Den/Bedroom Plus 5
Separate Den/Office N
Interior
Interior Features Walk-In Closet(s), Fire Sprinklers, Kitchen Island, Pantry, Double Vanity, Full Bth Master Bdrm, Separate Shwr & Tub
Heating Electric
Cooling Refrigeration
Fireplaces Type 1 Fireplace, Exterior Fireplace, Fire Pit
Fireplace Yes
Window Features Double Pane Windows, Low Emissivity Windows
SPA None
Laundry Dryer Included, Washer Included
Exterior
Exterior Feature Circular Drive, Covered Patio(s), Playground, Private Street(s), Sport Court(s)
Garage Electric Door Opener, RV Gate
Garage Spaces 3.0
Garage Description 3.0
Fence Block
Pool Private
Community Features Gated Community
Utilities Available APS
Waterfront No
View City Lights, Mountain(s)
Roof Type Foam
Parking Type Electric Door Opener, RV Gate
Building
Lot Description Sprinklers In Rear, Sprinklers In Front, Desert Back, Desert Front, Cul-De-Sac
Story 1
Builder Name Taylor
Sewer Septic in & Cnctd, Septic Tank
Water City Water
Architectural Style Territorial/Santa Fe
Structure Type Circular Drive, Covered Patio(s), Playground, Private Street(s), Sport Court(s)
Schools
Elementary Schools Pinnacle Peak Preparatory
Middle Schools Explorer Middle School
High Schools Pinnacle High School
School District Paradise Valley Unified District
Others
HOA Name Pinnacle Paradise
HOA Fee Include Common Area Maint, Street Maint
Senior Community No
Tax ID 212-03-040
Ownership Fee Simple
Acceptable Financing Cash, Conventional
Horse Property N
Listing Terms Cash, Conventional
Financing Cash
Read Less Info
Want to know what your home might be worth? Contact us for a FREE valuation!

Our team is ready to help you sell your home for the highest possible price ASAP

Copyright 2024 Arizona Regional Multiple Listing Service, Inc. All rights reserved.
Bought with West USA Realty

"My job is to find and attract mastery-based agents to the office, protect the culture, and make sure everyone is happy! "







