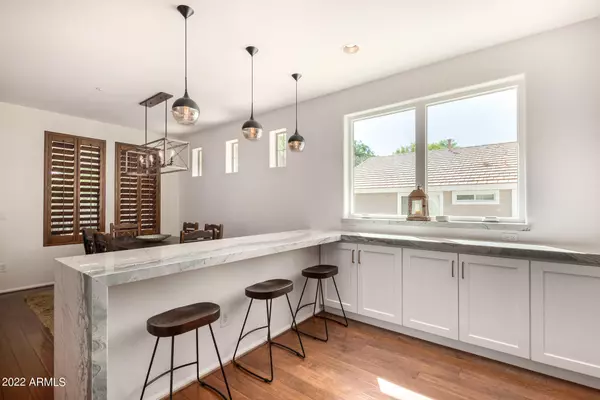$995,000
$995,000
For more information regarding the value of a property, please contact us for a free consultation.
5 Beds
3 Baths
4,504 SqFt
SOLD DATE : 06/22/2022
Key Details
Sold Price $995,000
Property Type Single Family Home
Sub Type Single Family - Detached
Listing Status Sold
Purchase Type For Sale
Square Footage 4,504 sqft
Price per Sqft $220
Subdivision Agritopia Phase 2B
MLS Listing ID 6378505
Sold Date 06/22/22
Style Contemporary,Spanish,Santa Barbara/Tuscan
Bedrooms 5
HOA Fees $189/qua
HOA Y/N Yes
Originating Board Arizona Regional Multiple Listing Service (ARMLS)
Year Built 2005
Annual Tax Amount $3,521
Tax Year 2021
Lot Size 9,175 Sqft
Acres 0.21
Property Description
BACK ON MARKET Wow! Gorgeous 5 bed, 3 bath home in the amazing Agritopia is now on the market! This delightful basement home offers an excellent curb appeal paired w/a lush front landscape & a cozy porch perfect for your morning coffee. The breathtaking interior boasts clean lines that promote a modern feel & subtle sophistication! High ceilings, exquisite light fixtures, hardwood floor, recessed lighting, formal dining, plantation shutters, & charming archways are features worth mentioning. Understated elegance and functionality seamlessly mix in this refined white kitchen equipped with shaker cabinets, tile backsplash, beautiful quartzite counters, an oversized island w/breakfast bar, a pantry, & high-end SS appliances including a built-in refrigerator & 6-burner gas stove. The extensive & bright living room w/a wall niche & backyard access is tucked away at the back. Spacious owner's suite has a sizable walk-in closet & an immaculate ensuite w/a dual vanity, a soaking tub, & brushed nickel fixtures. Be amazed by the spectacular basement comprised of a huge great room w/an equipped kitchenette great for having a good time! You'll also find 2 bedrooms, a full bathroom, a HUGE bonus room ideal for a hobby/work area, & a storage room. Convenient 3-car garage comes w/built-in cabinets, painted floor, & additional parking space. Large & colorful backyard enjoys a covered patio w/ceiling fan and a paver patio w/built-in BBQ & fireplace to entertain all year round. What's not to like? You must see it today!
Location
State AZ
County Maricopa
Community Agritopia Phase 2B
Direction Head north on Higley Rd, Turn left onto Agritopia Loop, At the traffic circle, take a right onto Church St, Turn left onto E Camellia Dr. Property will be on the right.
Rooms
Other Rooms Great Room, Family Room, BonusGame Room
Basement Finished, Full
Master Bedroom Split
Den/Bedroom Plus 7
Separate Den/Office Y
Interior
Interior Features Breakfast Bar, 9+ Flat Ceilings, Drink Wtr Filter Sys, Soft Water Loop, Kitchen Island, Pantry, Double Vanity, Full Bth Master Bdrm, Separate Shwr & Tub, High Speed Internet, Granite Counters
Heating Natural Gas, Other
Cooling Refrigeration, Ceiling Fan(s)
Flooring Carpet, Tile, Wood
Fireplaces Number No Fireplace
Fireplaces Type Exterior Fireplace, None
Fireplace No
Window Features Double Pane Windows
SPA None
Laundry Wshr/Dry HookUp Only
Exterior
Exterior Feature Covered Patio(s), Patio, Built-in Barbecue
Garage Attch'd Gar Cabinets, Dir Entry frm Garage, Electric Door Opener, Over Height Garage, Tandem
Garage Spaces 3.0
Garage Description 3.0
Pool None
Community Features Community Pool, Tennis Court(s), Playground, Biking/Walking Path, Clubhouse, Fitness Center
Utilities Available SRP, SW Gas
Amenities Available Management
Waterfront No
Roof Type Tile
Parking Type Attch'd Gar Cabinets, Dir Entry frm Garage, Electric Door Opener, Over Height Garage, Tandem
Private Pool No
Building
Lot Description Sprinklers In Rear, Sprinklers In Front, Gravel/Stone Front, Gravel/Stone Back, Grass Front, Grass Back, Auto Timer H2O Front, Auto Timer H2O Back
Story 1
Builder Name Scott Homes
Sewer Public Sewer
Water City Water
Architectural Style Contemporary, Spanish, Santa Barbara/Tuscan
Structure Type Covered Patio(s),Patio,Built-in Barbecue
Schools
Elementary Schools Higley Traditional Academy
Middle Schools Higley Traditional Academy
High Schools Williams Field High School
School District Higley Unified District
Others
HOA Name Agritopia
HOA Fee Include Maintenance Grounds,Front Yard Maint
Senior Community No
Tax ID 304-28-510
Ownership Fee Simple
Acceptable Financing Cash, Conventional, VA Loan
Horse Property N
Listing Terms Cash, Conventional, VA Loan
Financing Conventional
Read Less Info
Want to know what your home might be worth? Contact us for a FREE valuation!

Our team is ready to help you sell your home for the highest possible price ASAP

Copyright 2024 Arizona Regional Multiple Listing Service, Inc. All rights reserved.
Bought with Presidential Realty, LLC

"My job is to find and attract mastery-based agents to the office, protect the culture, and make sure everyone is happy! "







