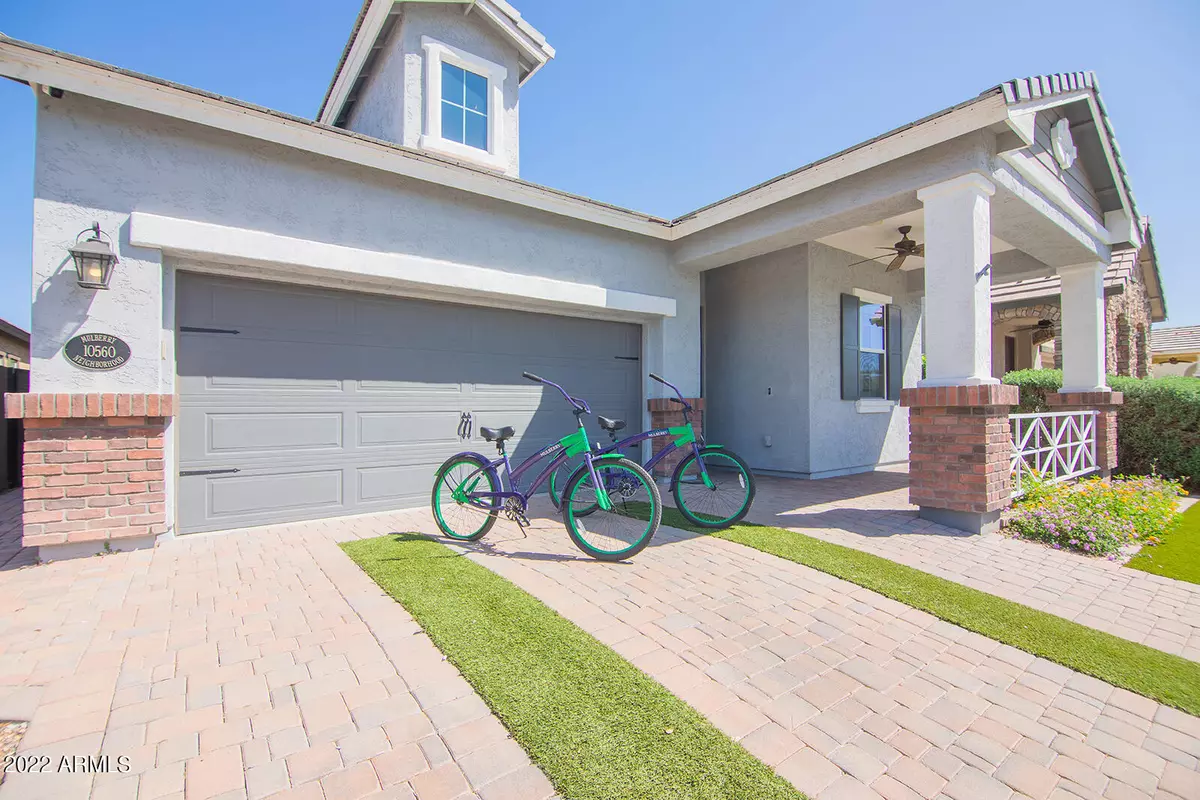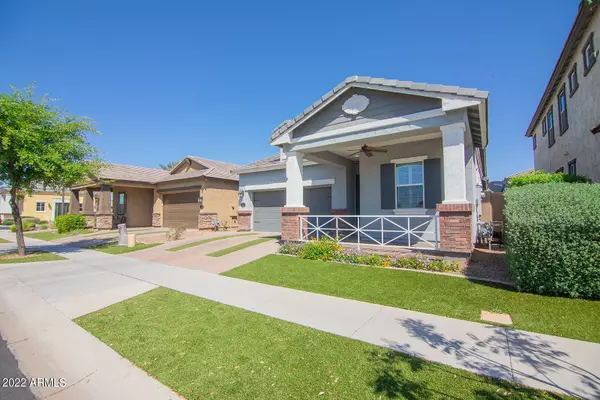$574,000
$565,000
1.6%For more information regarding the value of a property, please contact us for a free consultation.
3 Beds
2 Baths
1,704 SqFt
SOLD DATE : 05/13/2022
Key Details
Sold Price $574,000
Property Type Single Family Home
Sub Type Single Family - Detached
Listing Status Sold
Purchase Type For Sale
Square Footage 1,704 sqft
Price per Sqft $336
Subdivision Mulberry Parcel 3
MLS Listing ID 6379296
Sold Date 05/13/22
Style Ranch
Bedrooms 3
HOA Fees $141/qua
HOA Y/N Yes
Originating Board Arizona Regional Multiple Listing Service (ARMLS)
Year Built 2015
Annual Tax Amount $1,690
Tax Year 2021
Lot Size 5,175 Sqft
Acres 0.12
Property Description
Welcome to this stunning 1704 sqft, 3 bedrooms, 2 bath formal model home in the charming Mulberry community. Gorgeous curb appeal with a brick paved driveway, synthetic grass and a quant porch with white railing. Step inside and you will be greeted with white shutters throughout, wood looking plank tile flooring, crown molding, wainscoting walls, can lighting and surround sound. The first of two secondary bedrooms is conveniently located in the front of the home and features shutters, a walk in closet and upgraded carpet. The great room and kitchen boast granite countertops, 42 inch white staggered cabinets with rain glass and silver pulls, a large kitchen island with breakfast bar, farmhouse apron sink, pendant lighting, KitchenAid stainless steel appliances, 5 burner gas stove, built in microwave, under counter lighting, walk in pantry with frosted glass and a dining nook. The owners suite features crown molding, shutters, a ceiling fan, soaking garden tub with separate walk in shower, double sinks and makeup vanity, linen closet, large walk-in closet and a private water closet. The immaculate entertainer's dream backyard presents a covered patio with travertine flooring, synthetic grass, a cozy built in gas fireplace and relaxing spa. The home has been equipped with an AquaSana water filtration system for cleaner water and a security system with cameras. Mulberry is a charming community with community pools, workout facility, tennis courts, biking and walking paths, and playgrounds.
Location
State AZ
County Maricopa
Community Mulberry Parcel 3
Direction West to Vegas North to Nichols East to home on the left side of stree.
Rooms
Other Rooms Great Room
Master Bedroom Split
Den/Bedroom Plus 3
Separate Den/Office N
Interior
Interior Features Eat-in Kitchen, Breakfast Bar, 9+ Flat Ceilings, Pantry, Double Vanity, Separate Shwr & Tub, Granite Counters
Heating Natural Gas
Cooling Refrigeration
Flooring Carpet, Tile
Fireplaces Type 1 Fireplace, Exterior Fireplace, Gas
Fireplace Yes
Window Features Double Pane Windows
SPA Above Ground
Exterior
Exterior Feature Covered Patio(s), Patio
Garage Electric Door Opener
Garage Spaces 2.0
Garage Description 2.0
Fence Block
Pool None
Community Features Community Pool, Tennis Court(s), Biking/Walking Path, Clubhouse
Utilities Available SRP, SW Gas
Amenities Available Management
Waterfront No
Roof Type Tile
Parking Type Electric Door Opener
Private Pool No
Building
Lot Description Sprinklers In Rear, Sprinklers In Front, Synthetic Grass Frnt, Synthetic Grass Back
Story 1
Builder Name Blanford
Sewer Public Sewer
Water City Water
Architectural Style Ranch
Structure Type Covered Patio(s),Patio
Schools
Elementary Schools Augusta Ranch Elementary
Middle Schools Desert Ridge Jr. High
High Schools Desert Ridge High
School District Gilbert Unified District
Others
HOA Name Mulberry
HOA Fee Include Maintenance Grounds
Senior Community No
Tax ID 312-02-645
Ownership Fee Simple
Acceptable Financing Cash, Conventional, VA Loan
Horse Property N
Listing Terms Cash, Conventional, VA Loan
Financing Conventional
Read Less Info
Want to know what your home might be worth? Contact us for a FREE valuation!

Our team is ready to help you sell your home for the highest possible price ASAP

Copyright 2024 Arizona Regional Multiple Listing Service, Inc. All rights reserved.
Bought with ATLAS AZ, LLC

"My job is to find and attract mastery-based agents to the office, protect the culture, and make sure everyone is happy! "







