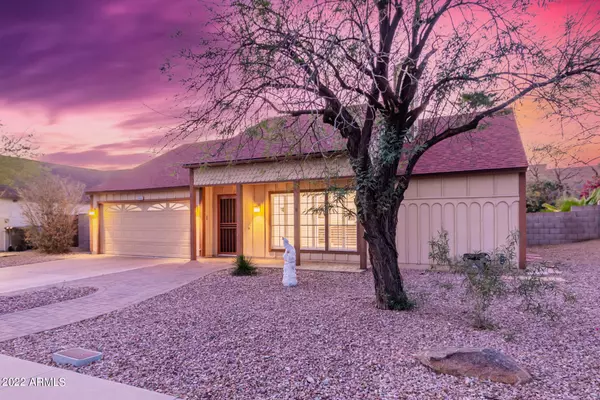$520,000
$515,000
1.0%For more information regarding the value of a property, please contact us for a free consultation.
3 Beds
2 Baths
1,394 SqFt
SOLD DATE : 05/16/2022
Key Details
Sold Price $520,000
Property Type Single Family Home
Sub Type Single Family - Detached
Listing Status Sold
Purchase Type For Sale
Square Footage 1,394 sqft
Price per Sqft $373
Subdivision Cambridge Heights Unit 3
MLS Listing ID 6376623
Sold Date 05/16/22
Style Ranch
Bedrooms 3
HOA Y/N No
Originating Board Arizona Regional Multiple Listing Service (ARMLS)
Year Built 1983
Annual Tax Amount $1,416
Tax Year 2021
Lot Size 8,364 Sqft
Acres 0.19
Property Description
Welcome to your beautiful Ahwatukee home, at Cambridge Heights. Inside you will find a split floor plan with an open kitchen that feeds into a spacious living area with soaring ceilings, a cozy fireplace, & designer palette throughout. Enjoy entertaining or relaxing under a legendary Arizona sunset in the serene backyard, or spread out for a BBQ on the large covered patio, lush lawn or gathered around the fire pit. South Mountain and Pima Canyon trailheads bring you 16,000+ acres of hiking/biking trails just steps from your front door. At the end of a long day, the primary bedroom will be your private retreat with its huge walk-in closet and an en suite bathroom with double sinks. It even has a two-car garage with epoxy floors and NO HOA! The refrigerator and newer LG washer/dryer convey. Convenient access to I-10, shopping, restaurants, golf & resorts. Come see it before it's gone!
Location
State AZ
County Maricopa
Community Cambridge Heights Unit 3
Direction North on Elliot, West on Mineral, Right on 46th st to property
Rooms
Other Rooms Great Room, Family Room
Master Bedroom Split
Den/Bedroom Plus 3
Separate Den/Office N
Interior
Interior Features Eat-in Kitchen, Breakfast Bar, Soft Water Loop, Vaulted Ceiling(s), 3/4 Bath Master Bdrm, Double Vanity, High Speed Internet, Granite Counters
Heating Electric
Cooling Refrigeration, Ceiling Fan(s)
Flooring Tile
Fireplaces Type 1 Fireplace
Fireplace Yes
SPA None
Exterior
Exterior Feature Covered Patio(s), Patio
Garage Electric Door Opener
Garage Spaces 2.0
Garage Description 2.0
Fence Block
Pool None
Community Features Biking/Walking Path
Utilities Available SRP
Amenities Available None
Waterfront No
View Mountain(s)
Roof Type Composition
Parking Type Electric Door Opener
Private Pool No
Building
Lot Description Sprinklers In Rear, Sprinklers In Front, Gravel/Stone Front, Gravel/Stone Back, Grass Back
Story 1
Builder Name Unknown
Sewer Public Sewer
Water City Water
Architectural Style Ranch
Structure Type Covered Patio(s),Patio
Schools
Elementary Schools Kyrene De La Colina School
Middle Schools Centennial Elementary School
High Schools Mountain Pointe High School
School District Tempe Union High School District
Others
HOA Fee Include No Fees
Senior Community No
Tax ID 301-40-979
Ownership Fee Simple
Acceptable Financing Cash, Conventional
Horse Property N
Listing Terms Cash, Conventional
Financing Conventional
Read Less Info
Want to know what your home might be worth? Contact us for a FREE valuation!

Our team is ready to help you sell your home for the highest possible price ASAP

Copyright 2024 Arizona Regional Multiple Listing Service, Inc. All rights reserved.
Bought with A.Z. & Associates

"My job is to find and attract mastery-based agents to the office, protect the culture, and make sure everyone is happy! "







