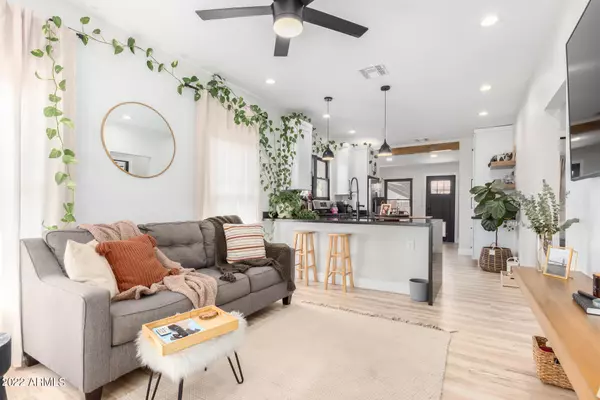$655,000
$549,000
19.3%For more information regarding the value of a property, please contact us for a free consultation.
3 Beds
2 Baths
1,325 SqFt
SOLD DATE : 04/13/2022
Key Details
Sold Price $655,000
Property Type Single Family Home
Sub Type Single Family - Detached
Listing Status Sold
Purchase Type For Sale
Square Footage 1,325 sqft
Price per Sqft $494
Subdivision Los Olivos Heights
MLS Listing ID 6372980
Sold Date 04/13/22
Bedrooms 3
HOA Y/N No
Originating Board Arizona Regional Multiple Listing Service (ARMLS)
Year Built 1925
Annual Tax Amount $1,491
Tax Year 2021
Lot Size 6,700 Sqft
Acres 0.15
Property Description
Finally a newly remodeled Emery Lane Home in the heart of Phoenix. With historic characteristics & charm surrounding this home & neighborhood, inside you'll get sleek & upgraded designs. Open & bright floorplan. Upgraded tile throughout, granite countertops, stainless steel appliances, & beautiful fixtures. Guest house & separate detached dwellings for extra rental income, plethora of storage, or a home for your guest! Such amazing value, won't last long!
Location
State AZ
County Maricopa
Community Los Olivos Heights
Direction From 7th St, head east on Monte Vista Rd. Right on 8th St. Home is 4th on the right side.
Rooms
Other Rooms Guest Qtrs-Sep Entrn
Guest Accommodations 461.0
Den/Bedroom Plus 3
Separate Den/Office N
Interior
Interior Features Eat-in Kitchen, Breakfast Bar, No Interior Steps, High Speed Internet, Granite Counters
Heating Natural Gas
Cooling Refrigeration, Programmable Thmstat, Ceiling Fan(s)
Flooring Laminate, Tile
Fireplaces Number No Fireplace
Fireplaces Type None
Fireplace No
SPA None
Laundry Dryer Included, Inside, Stacked Washer/Dryer, Washer Included
Exterior
Exterior Feature Patio, Storage, Separate Guest House
Fence Block, Chain Link, Wood
Pool None
Community Features Near Bus Stop, Historic District
Utilities Available APS, SW Gas
Amenities Available Not Managed, None
Waterfront No
Roof Type Composition
Building
Lot Description Gravel/Stone Front, Gravel/Stone Back, Grass Front, Synthetic Grass Back
Story 1
Builder Name UNK
Sewer Public Sewer
Water City Water
Structure Type Patio, Storage, Separate Guest House
Schools
Elementary Schools Emerson Elementary School
Middle Schools Emerson Elementary School
High Schools North High School
School District Phoenix Union High School District
Others
HOA Fee Include No Fees
Senior Community No
Tax ID 117-31-104
Ownership Fee Simple
Acceptable Financing Cash, Conventional, VA Loan
Horse Property N
Listing Terms Cash, Conventional, VA Loan
Financing Conventional
Special Listing Condition Owner/Agent
Read Less Info
Want to know what your home might be worth? Contact us for a FREE valuation!

Our team is ready to help you sell your home for the highest possible price ASAP

Copyright 2024 Arizona Regional Multiple Listing Service, Inc. All rights reserved.
Bought with HomeSmart

"My job is to find and attract mastery-based agents to the office, protect the culture, and make sure everyone is happy! "







